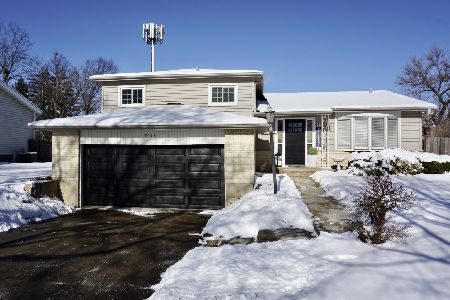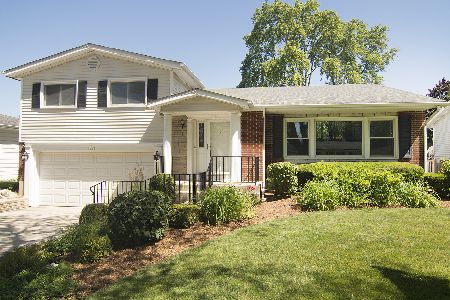1813 Wood Lane, Mount Prospect, Illinois 60056
$405,000
|
Sold
|
|
| Status: | Closed |
| Sqft: | 2,731 |
| Cost/Sqft: | $141 |
| Beds: | 4 |
| Baths: | 3 |
| Year Built: | 1967 |
| Property Taxes: | $10,866 |
| Days On Market: | 1784 |
| Lot Size: | 0,21 |
Description
Jump right in to this bright and spacious 4 bedroom, 2 1/2 bath home in a highly desirable neighborhood, featuring an in-ground pool! This home checks all the boxes! Abundant sunlight and gleaming hardwood floors welcome you in the large living room. The eat-in kitchen features white cabinetry and stainless-steel appliances. The large family room is perfect for family time with its cozy fireplace and beautiful built-ins for storing all of life's little treasures. Upstairs, you'll find a large primary bedroom suite with walk-in closet and double vanity bath. Two additional generously sized bedrooms and a fourth bedroom (perfect for an office or nursery) provide tons of space and options. The beautiful second full bath has been recently updated and also features a double vanity. The huge living space continues in the full basement, complete with a large recreation room, exercise room and laundry room! Outdoors, enjoy the ultimate in entertaining in your large fenced-in backyard, featuring a swimming pool, waterfall koi pond, and zip line! Close to Metra, beautiful parks, including the newly renovated Burning Bush Trails Park, the Des Plaines Trail System (canoeing, hiking, biking, fishing) and highly rated schools: Indian Grove Elementary, River Trails Middle School and Hersey High School. Grab it before it's gone!
Property Specifics
| Single Family | |
| — | |
| — | |
| 1967 | |
| — | |
| — | |
| No | |
| 0.21 |
| Cook | |
| — | |
| — / Not Applicable | |
| — | |
| — | |
| — | |
| 11022223 | |
| 03251190070000 |
Nearby Schools
| NAME: | DISTRICT: | DISTANCE: | |
|---|---|---|---|
|
Grade School
Indian Grove Elementary School |
26 | — | |
|
Middle School
River Trails Middle School |
26 | Not in DB | |
|
High School
John Hersey High School |
214 | Not in DB | |
Property History
| DATE: | EVENT: | PRICE: | SOURCE: |
|---|---|---|---|
| 5 Aug, 2022 | Sold | $405,000 | MRED MLS |
| 29 Apr, 2021 | Under contract | $385,000 | MRED MLS |
| 16 Mar, 2021 | Listed for sale | $400,000 | MRED MLS |
| 21 Nov, 2025 | Listed for sale | $719,999 | MRED MLS |
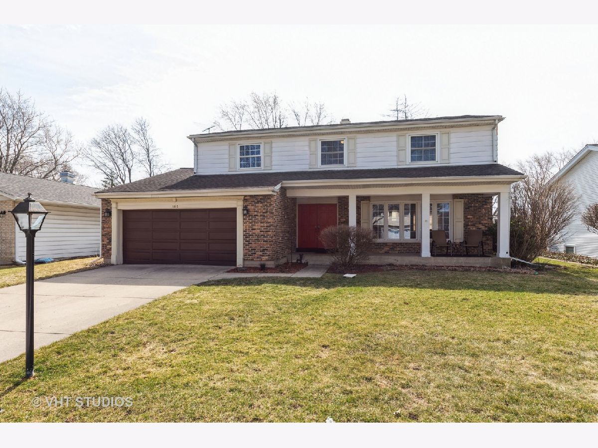
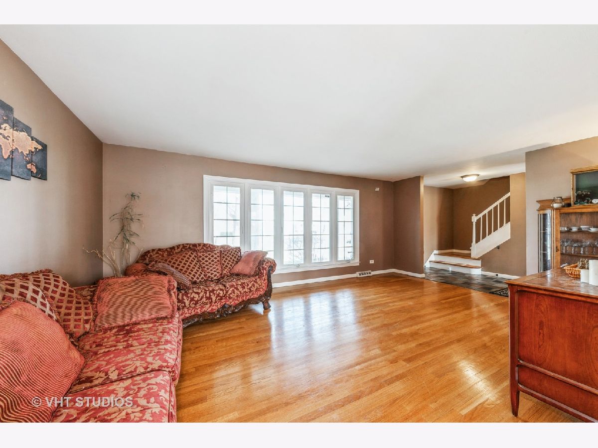
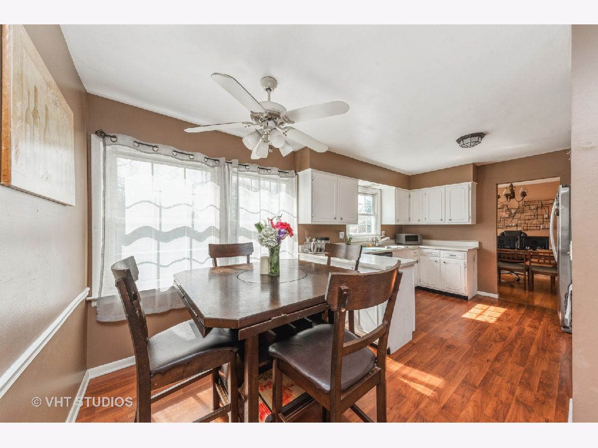
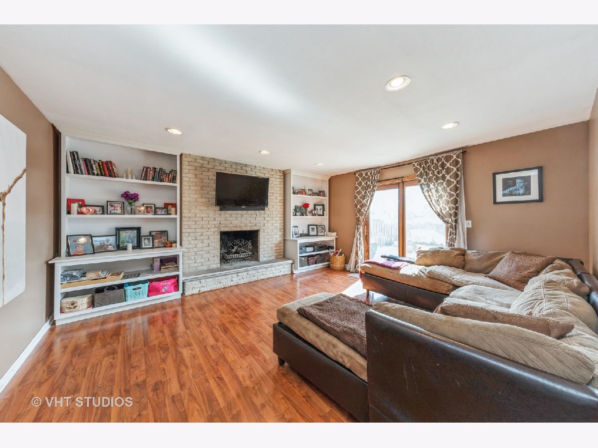
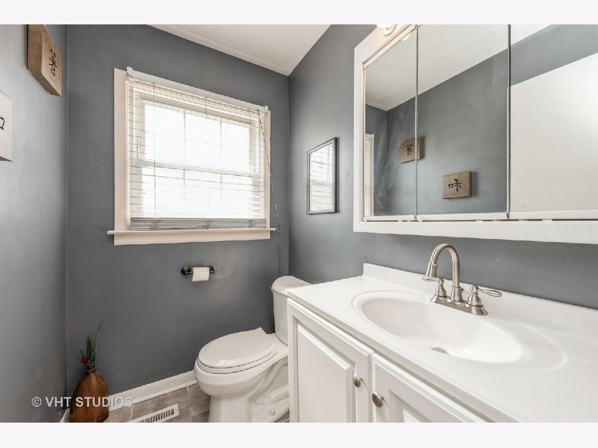
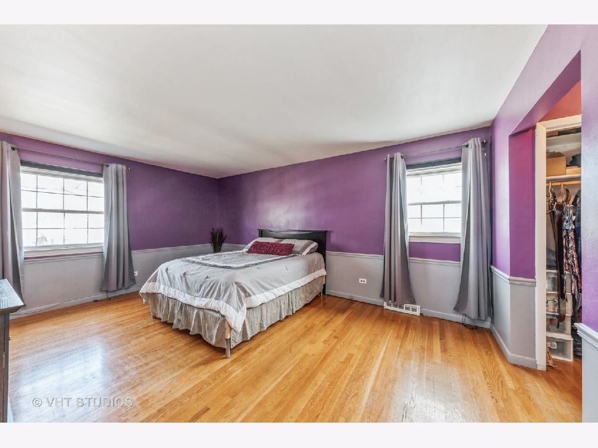
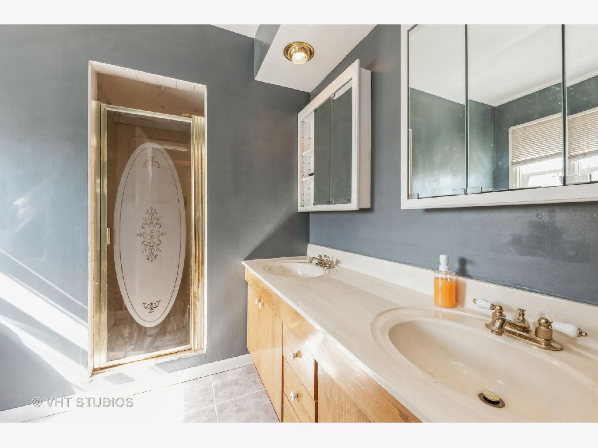
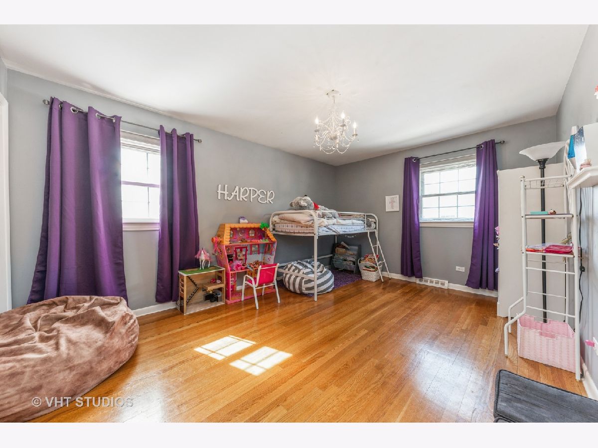
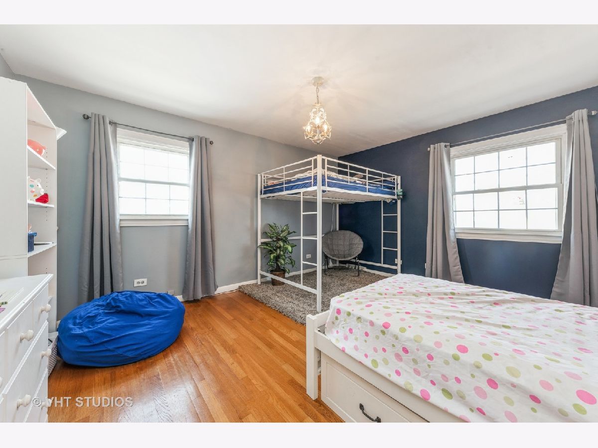
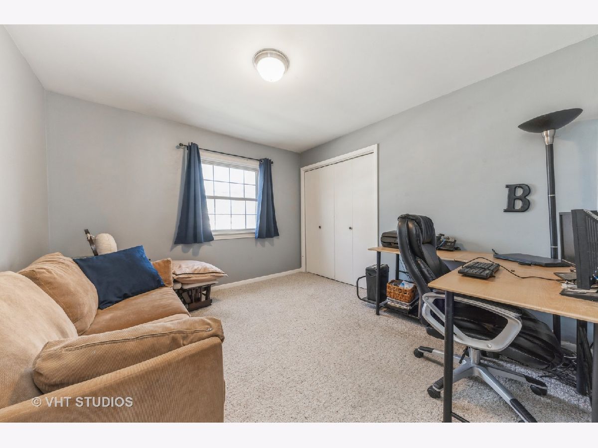
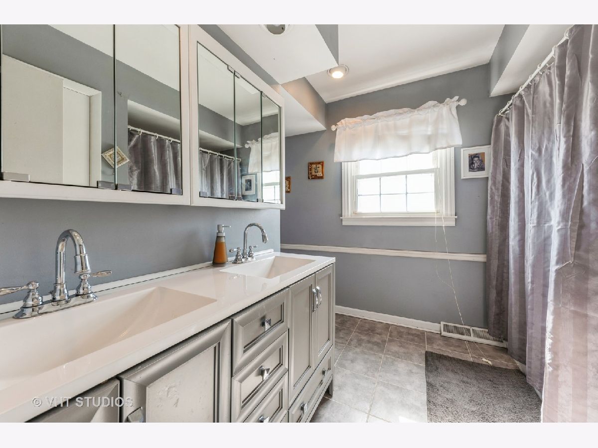
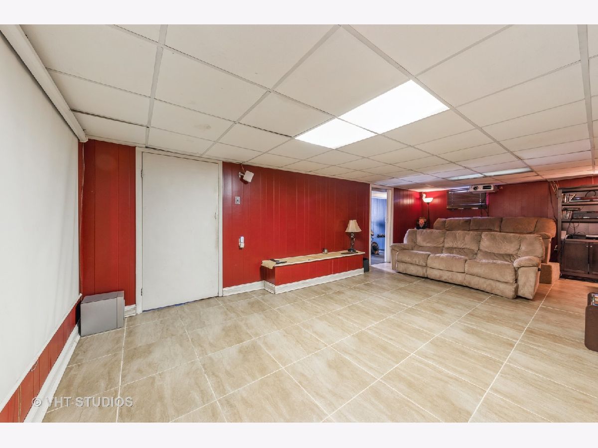
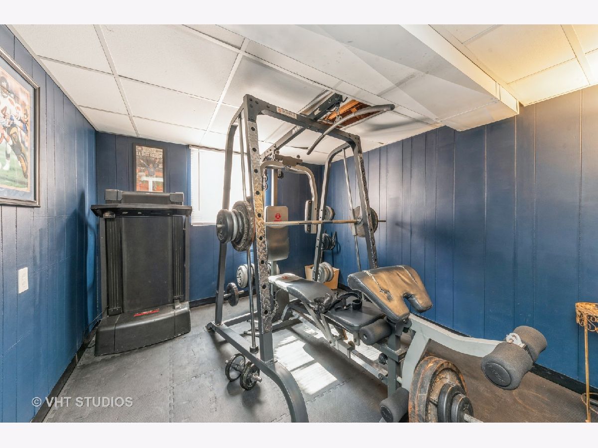
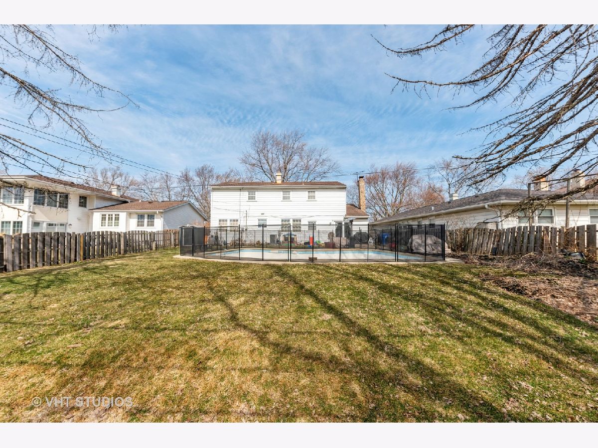
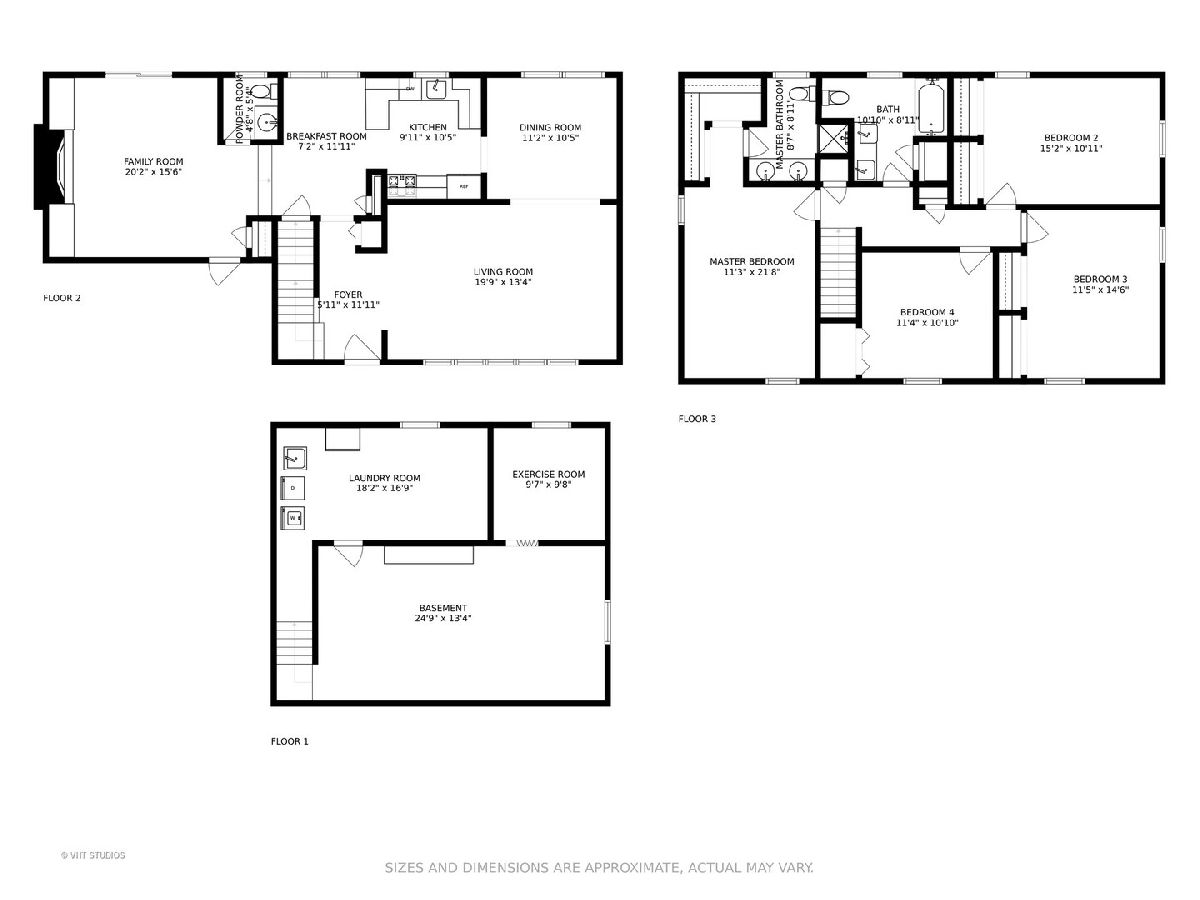
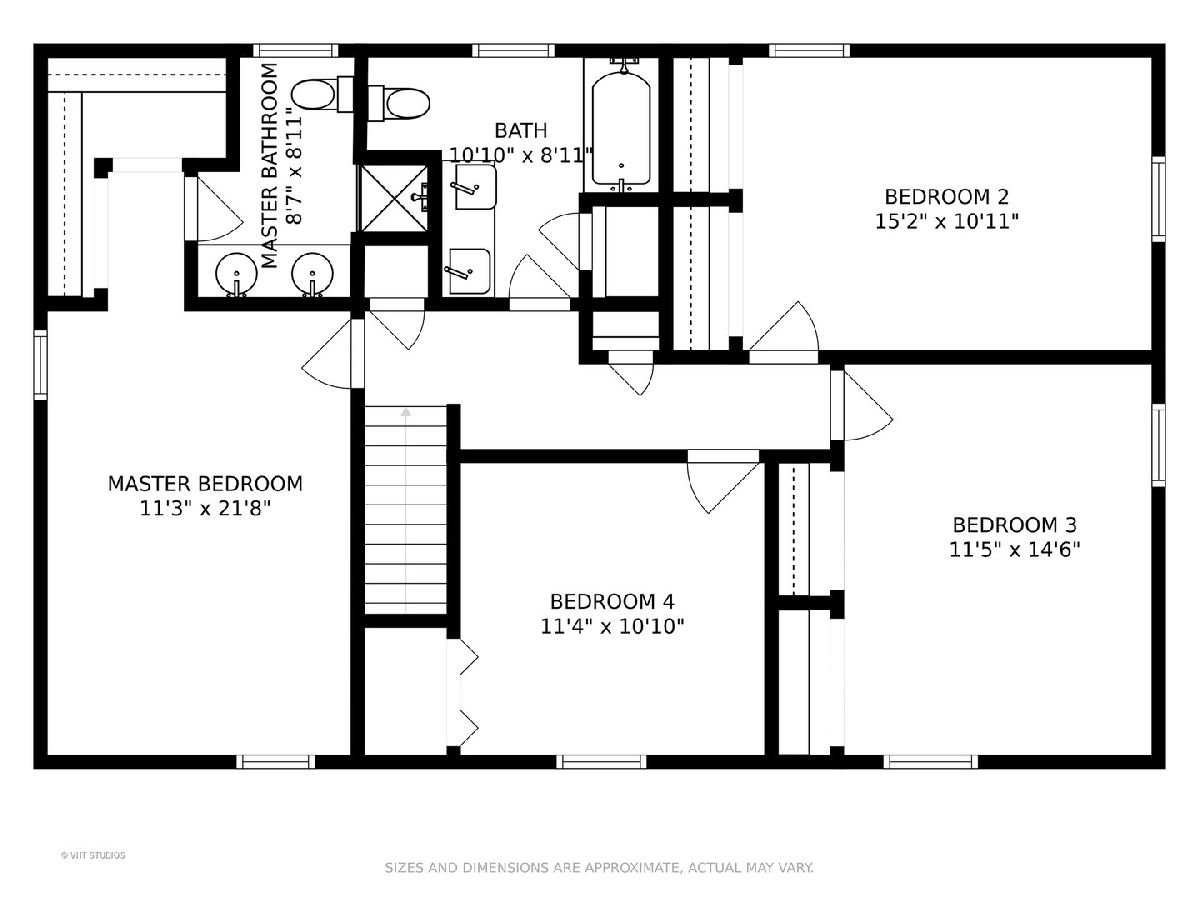
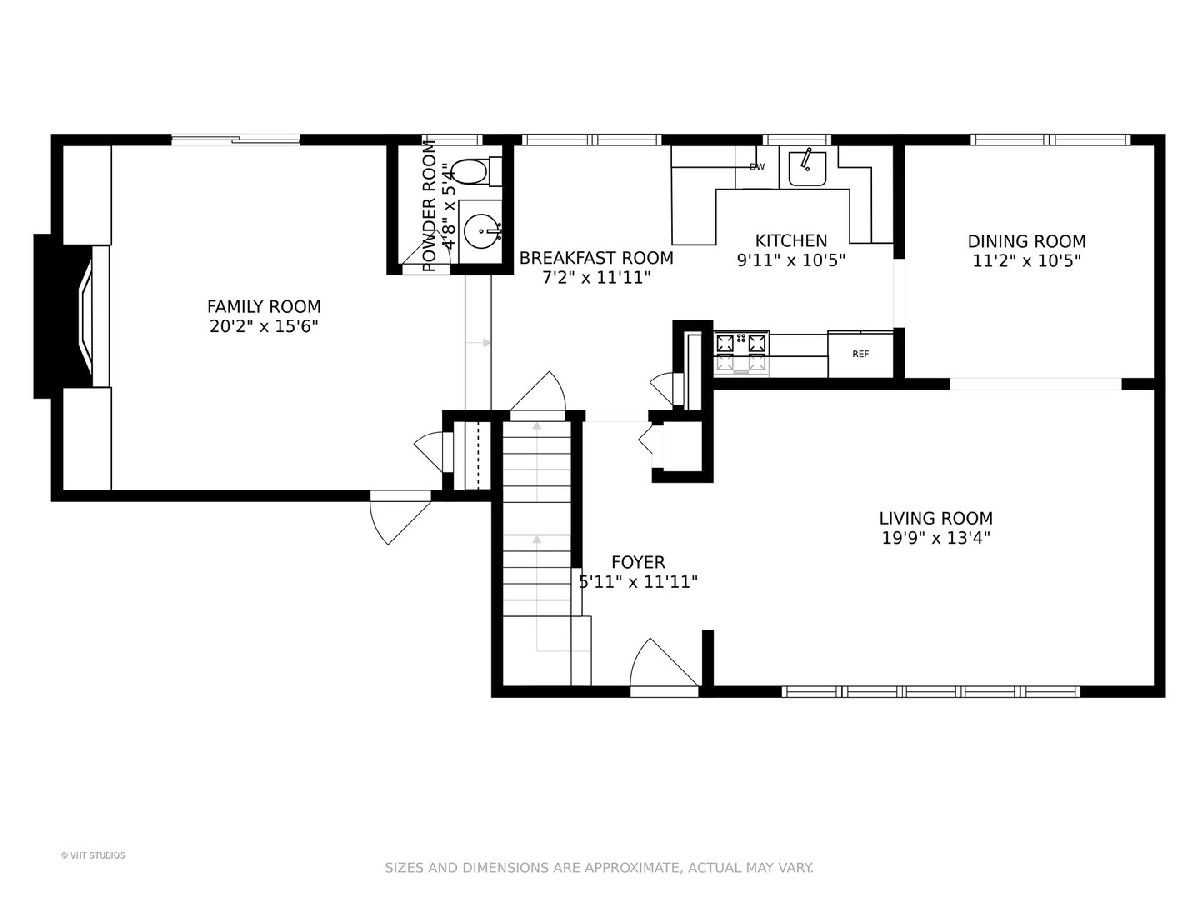
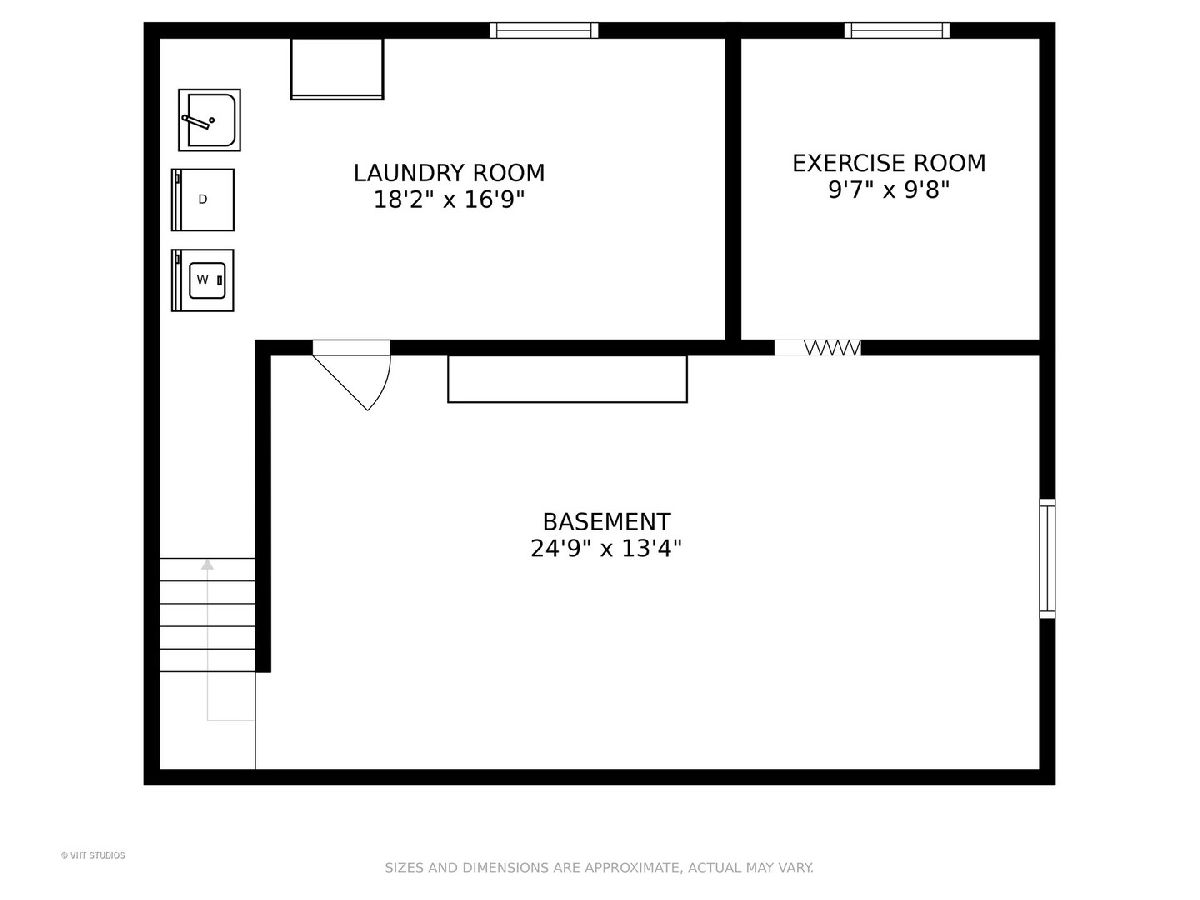
Room Specifics
Total Bedrooms: 4
Bedrooms Above Ground: 4
Bedrooms Below Ground: 0
Dimensions: —
Floor Type: —
Dimensions: —
Floor Type: —
Dimensions: —
Floor Type: —
Full Bathrooms: 3
Bathroom Amenities: Double Sink
Bathroom in Basement: 0
Rooms: —
Basement Description: Partially Finished
Other Specifics
| 2 | |
| — | |
| Concrete | |
| — | |
| — | |
| 140 X 65 | |
| — | |
| — | |
| — | |
| — | |
| Not in DB | |
| — | |
| — | |
| — | |
| — |
Tax History
| Year | Property Taxes |
|---|---|
| 2022 | $10,866 |
| 2025 | $12,909 |
Contact Agent
Nearby Similar Homes
Nearby Sold Comparables
Contact Agent
Listing Provided By
@properties Christie's International Real Estate





