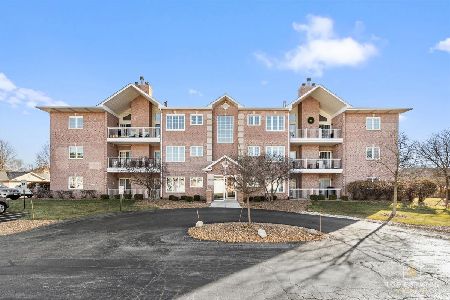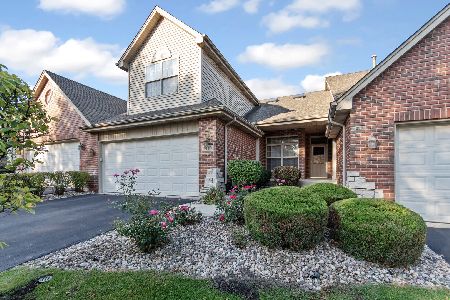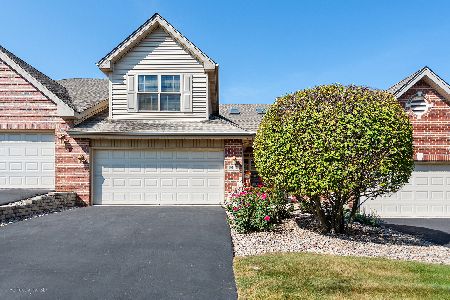18130 Breckenridge Boulevard, Orland Park, Illinois 60467
$250,000
|
Sold
|
|
| Status: | Closed |
| Sqft: | 2,167 |
| Cost/Sqft: | $115 |
| Beds: | 3 |
| Baths: | 4 |
| Year Built: | 2002 |
| Property Taxes: | $6,798 |
| Days On Market: | 3877 |
| Lot Size: | 0,00 |
Description
Listed price is current bank counter. Last buyer cancelled before final approval. Short sale. Huge 3 bed plus extra bed + bath in fin basement. Master on first floor, loft + 2 upstairs bedrooms. 3 1/2 baths. Hardwood floor in kit. din, foyer and partial living. rm. Nice floor plan, 2 car gar. laundry rm. With some painting, carpet and just a little TLC, this could be a great home. Photos from orig owner.
Property Specifics
| Condos/Townhomes | |
| 2 | |
| — | |
| 2002 | |
| Full | |
| 2 STORY | |
| No | |
| — |
| Cook | |
| Breckenridge At Preserve | |
| 150 / Monthly | |
| Insurance,Exterior Maintenance,Lawn Care,Snow Removal | |
| Lake Michigan | |
| Public Sewer | |
| 08967976 | |
| 27313090400000 |
Nearby Schools
| NAME: | DISTRICT: | DISTANCE: | |
|---|---|---|---|
|
Grade School
Orland Center School |
135 | — | |
|
Middle School
Century Junior High School |
135 | Not in DB | |
|
High School
Carl Sandburg High School |
230 | Not in DB | |
|
Alternate Elementary School
Meadow Ridge School |
— | Not in DB | |
|
Alternate High School
Willow Grove High School |
— | Not in DB | |
Property History
| DATE: | EVENT: | PRICE: | SOURCE: |
|---|---|---|---|
| 7 Aug, 2015 | Sold | $250,000 | MRED MLS |
| 30 Jun, 2015 | Under contract | $250,000 | MRED MLS |
| 29 Jun, 2015 | Listed for sale | $250,000 | MRED MLS |
| 16 Dec, 2024 | Sold | $385,000 | MRED MLS |
| 24 Oct, 2024 | Under contract | $389,000 | MRED MLS |
| 24 Oct, 2024 | Listed for sale | $389,000 | MRED MLS |
Room Specifics
Total Bedrooms: 4
Bedrooms Above Ground: 3
Bedrooms Below Ground: 1
Dimensions: —
Floor Type: Carpet
Dimensions: —
Floor Type: Carpet
Dimensions: —
Floor Type: Carpet
Full Bathrooms: 4
Bathroom Amenities: Whirlpool,Separate Shower
Bathroom in Basement: 1
Rooms: Foyer,Loft,Storage
Basement Description: Partially Finished,Sub-Basement
Other Specifics
| 2 | |
| Concrete Perimeter | |
| Asphalt | |
| Patio, Storms/Screens, Cable Access | |
| Landscaped | |
| 33 X 71 | |
| — | |
| Full | |
| Vaulted/Cathedral Ceilings, Skylight(s), Hardwood Floors, First Floor Bedroom, First Floor Laundry, First Floor Full Bath | |
| Range, Microwave, Dishwasher, Refrigerator, Washer, Dryer | |
| Not in DB | |
| — | |
| — | |
| Park | |
| Attached Fireplace Doors/Screen, Gas Log, Gas Starter |
Tax History
| Year | Property Taxes |
|---|---|
| 2015 | $6,798 |
| 2024 | $7,929 |
Contact Agent
Nearby Similar Homes
Nearby Sold Comparables
Contact Agent
Listing Provided By
RE/MAX 1st Service






