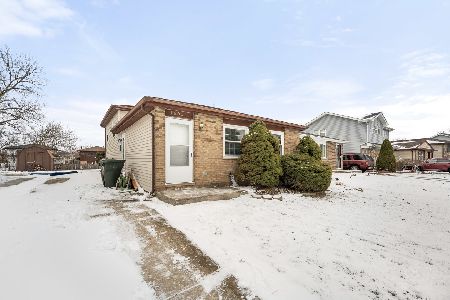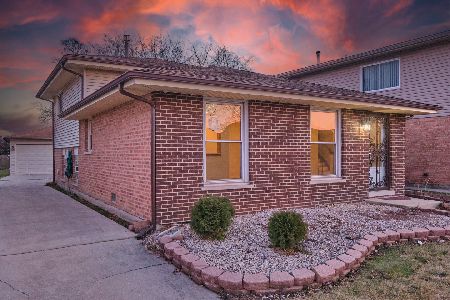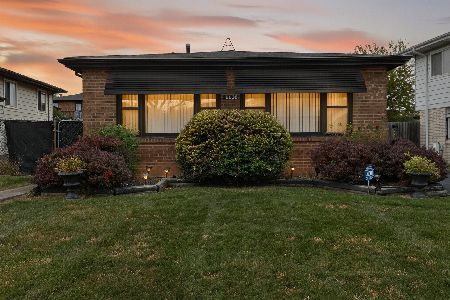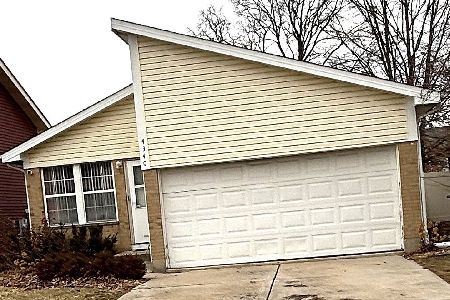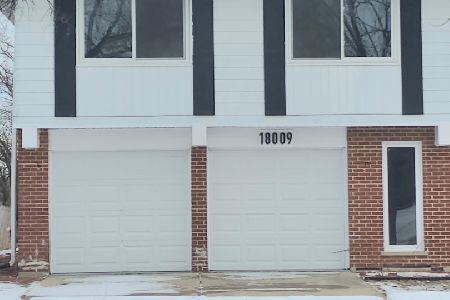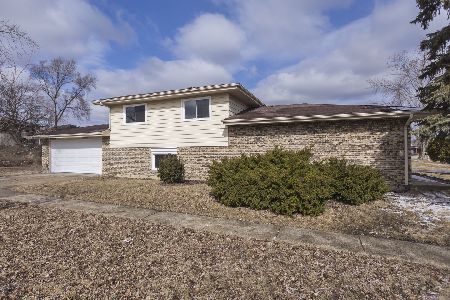18131 Idlewild Drive, Country Club Hills, Illinois 60478
$90,000
|
Sold
|
|
| Status: | Closed |
| Sqft: | 1,200 |
| Cost/Sqft: | $79 |
| Beds: | 3 |
| Baths: | 2 |
| Year Built: | 1984 |
| Property Taxes: | $6,505 |
| Days On Market: | 2482 |
| Lot Size: | 0,10 |
Description
Nice 3 Bedroom Split Level with Family Room and extra full Bath in finished Basement. Eat-In Kitchen, separate Dining Room, spacious Bedrooms, large Back Yard and a Side Drive for Parking. Roof, siding soffit and fascia all recently replaced. Property is sold As Is but is in very nice condition.
Property Specifics
| Single Family | |
| — | |
| Tri-Level | |
| 1984 | |
| Partial | |
| — | |
| No | |
| 0.1 |
| Cook | |
| — | |
| 0 / Not Applicable | |
| None | |
| Public | |
| Public Sewer | |
| 10376833 | |
| 28344080160000 |
Property History
| DATE: | EVENT: | PRICE: | SOURCE: |
|---|---|---|---|
| 19 May, 2008 | Sold | $83,500 | MRED MLS |
| 1 May, 2008 | Under contract | $99,900 | MRED MLS |
| — | Last price change | $119,900 | MRED MLS |
| 20 Nov, 2007 | Listed for sale | $129,900 | MRED MLS |
| 8 Jul, 2019 | Sold | $90,000 | MRED MLS |
| 27 May, 2019 | Under contract | $94,900 | MRED MLS |
| — | Last price change | $99,900 | MRED MLS |
| 12 May, 2019 | Listed for sale | $99,900 | MRED MLS |
Room Specifics
Total Bedrooms: 3
Bedrooms Above Ground: 3
Bedrooms Below Ground: 0
Dimensions: —
Floor Type: Carpet
Dimensions: —
Floor Type: Carpet
Full Bathrooms: 2
Bathroom Amenities: —
Bathroom in Basement: 1
Rooms: No additional rooms
Basement Description: Finished
Other Specifics
| — | |
| Concrete Perimeter | |
| Asphalt | |
| — | |
| — | |
| 40X104 | |
| Full | |
| None | |
| Vaulted/Cathedral Ceilings, Walk-In Closet(s) | |
| Range, Dishwasher, Refrigerator | |
| Not in DB | |
| Sidewalks, Street Paved | |
| — | |
| — | |
| — |
Tax History
| Year | Property Taxes |
|---|---|
| 2008 | $4,565 |
| 2019 | $6,505 |
Contact Agent
Nearby Similar Homes
Nearby Sold Comparables
Contact Agent
Listing Provided By
Homesmart Connect LLC

