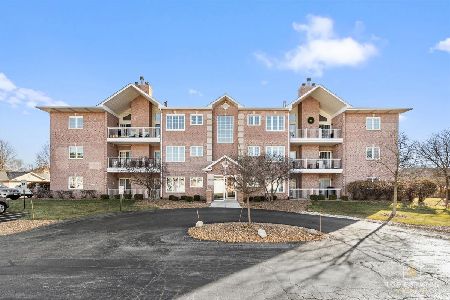18132 Imperial Lane, Orland Park, Illinois 60467
$306,000
|
Sold
|
|
| Status: | Closed |
| Sqft: | 1,641 |
| Cost/Sqft: | $194 |
| Beds: | 2 |
| Baths: | 2 |
| Year Built: | 2002 |
| Property Taxes: | $6,400 |
| Days On Market: | 3676 |
| Lot Size: | 0,00 |
Description
Spectacular 2,500 SqFt ALL Brick/Stone END Unit RANCH Townhome w/ Lookout FINISHED Bsmt NOW AVAIL in Desirable Breckenridge at the Preserves! RARE Ground Level Ranch-NO Steps! Featuring Hardwood Flrs, Granite Counters, SS Appliances, 42" Maple Cabinets! Kitchen Island w/ Breakfast Bar Design Anchors Breathtaking Open Floorplan w/ Great Natural Light! Family Rm presents 9' Ceilings, Upgraded Gas Fireplace, Recessed Lighting, Bay Window & Access to Deck for Entertaining. Custom Blinds & Fans. Master Bedrm includes ensuite Bath w/ Soaking Whirlpool Tub & Ceramic Tile, AND Tray Ceiling, New Carpet & WIC. 2nd Bedrm & Bath incl Tray Ceiling, Bay Wndw, Fresh Paint, Designer Ceramic Tile & NEW Vanity! Six Panel WHITE Doors & Trim! Main Level Laundry. Open Staircase leads to HUGE Recreation Room, Third Bedrm, Extra Storage & Rough-in for Bath too! Serene, Wooded Back & Side Yard w/Green Space. Shopping, Rstrnts & I-80 Nearby. Walking Trail to METRA, Parks & Pond! TOP NOTCH Schools 135&230. WOW!
Property Specifics
| Condos/Townhomes | |
| 1 | |
| — | |
| 2002 | |
| Full | |
| RANCH | |
| No | |
| — |
| Cook | |
| Breckenridge At Preserve | |
| 150 / Monthly | |
| Insurance,Exterior Maintenance,Lawn Care,Scavenger,Snow Removal | |
| Lake Michigan | |
| Public Sewer | |
| 09106099 | |
| 27313070340000 |
Nearby Schools
| NAME: | DISTRICT: | DISTANCE: | |
|---|---|---|---|
|
Grade School
Meadow Ridge School |
135 | — | |
|
Middle School
Century Junior High School |
135 | Not in DB | |
|
High School
Carl Sandburg High School |
230 | Not in DB | |
Property History
| DATE: | EVENT: | PRICE: | SOURCE: |
|---|---|---|---|
| 10 Feb, 2016 | Sold | $306,000 | MRED MLS |
| 26 Dec, 2015 | Under contract | $318,900 | MRED MLS |
| 26 Dec, 2015 | Listed for sale | $318,900 | MRED MLS |
Room Specifics
Total Bedrooms: 3
Bedrooms Above Ground: 2
Bedrooms Below Ground: 1
Dimensions: —
Floor Type: Carpet
Dimensions: —
Floor Type: Carpet
Full Bathrooms: 2
Bathroom Amenities: Separate Shower,Soaking Tub
Bathroom in Basement: 0
Rooms: Recreation Room,Storage,Walk In Closet
Basement Description: Finished,Bathroom Rough-In
Other Specifics
| 2 | |
| Concrete Perimeter | |
| Asphalt | |
| Deck, Storms/Screens, End Unit, Cable Access | |
| Nature Preserve Adjacent,Landscaped,Wooded | |
| 39X70 | |
| — | |
| Full | |
| Vaulted/Cathedral Ceilings, Hardwood Floors, First Floor Bedroom, First Floor Laundry, First Floor Full Bath, Storage | |
| Range, Microwave, Dishwasher, Refrigerator, Washer, Dryer, Stainless Steel Appliance(s) | |
| Not in DB | |
| — | |
| — | |
| Bike Room/Bike Trails, Park | |
| Attached Fireplace Doors/Screen, Gas Log |
Tax History
| Year | Property Taxes |
|---|---|
| 2016 | $6,400 |
Contact Agent
Nearby Similar Homes
Nearby Sold Comparables
Contact Agent
Listing Provided By
Martello Realty Group LLC







