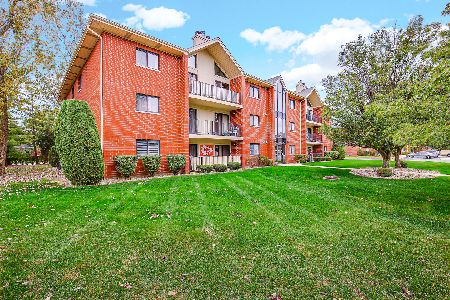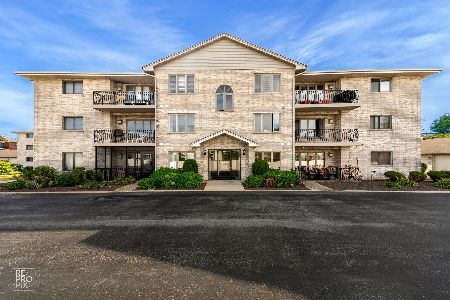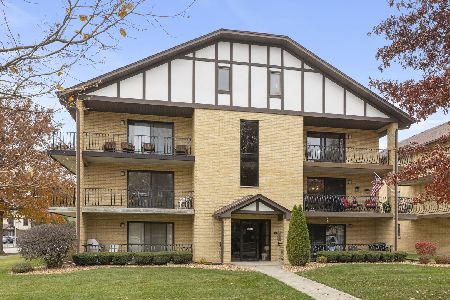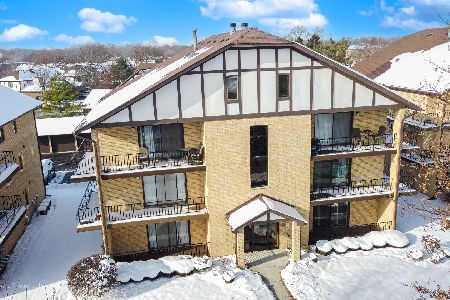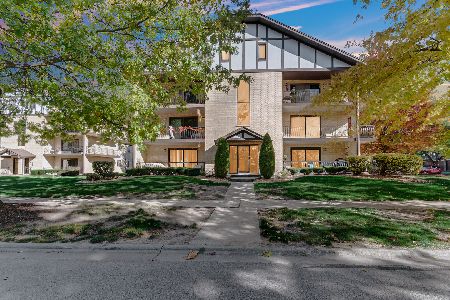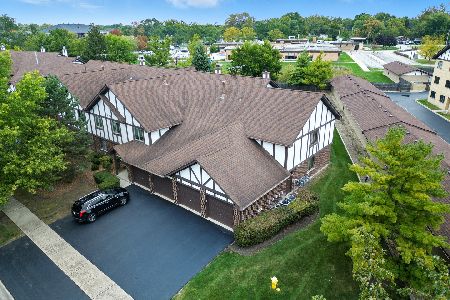18136 Rita Road, Tinley Park, Illinois 60477
$145,000
|
Sold
|
|
| Status: | Closed |
| Sqft: | 1,647 |
| Cost/Sqft: | $88 |
| Beds: | 2 |
| Baths: | 2 |
| Year Built: | 1998 |
| Property Taxes: | $3,765 |
| Days On Market: | 2690 |
| Lot Size: | 0,00 |
Description
Beautiful penthouse! Third floor condo with vaulted ceilings, huge rooms, and loft! Open floor plan with spacious foyer, which includes huge closet and stairs leading up to the second floor loft with attic storage. Huge eat-in kitchen with granite counters, updated dishwasher (2yrs), oven (1yr), and refrigerator (this year). Off the kitchen is a laundry room with new washer and dryer. There is also a formal dining room. The living room has vaulted ceilings, two patio doors leading to the balcony and gas fireplace. The second bedroom is spacious with double closets and the master bedroom has a walk in closet as well as a private bath with whirlpool tub and separate shower. This is a flexicore building. Most light fixtures are new and there are ceiling fans in all rooms. There is a detached 1 car garage with a new garage door and plenty of guest parking.
Property Specifics
| Condos/Townhomes | |
| 3 | |
| — | |
| 1998 | |
| None | |
| PENTHOUSE | |
| No | |
| — |
| Cook | |
| Hamilton Hills | |
| 160 / Monthly | |
| Insurance,Lawn Care,Scavenger,Snow Removal | |
| Lake Michigan | |
| Sewer-Storm | |
| 10034790 | |
| 28314010761095 |
Property History
| DATE: | EVENT: | PRICE: | SOURCE: |
|---|---|---|---|
| 25 Oct, 2013 | Sold | $108,000 | MRED MLS |
| 15 Aug, 2013 | Under contract | $109,900 | MRED MLS |
| — | Last price change | $125,450 | MRED MLS |
| 5 Jun, 2013 | Listed for sale | $125,450 | MRED MLS |
| 28 Sep, 2018 | Sold | $145,000 | MRED MLS |
| 3 Sep, 2018 | Under contract | $145,000 | MRED MLS |
| — | Last price change | $155,000 | MRED MLS |
| 30 Jul, 2018 | Listed for sale | $155,000 | MRED MLS |
| 11 May, 2022 | Sold | $205,000 | MRED MLS |
| 11 Apr, 2022 | Under contract | $187,500 | MRED MLS |
| 7 Apr, 2022 | Listed for sale | $187,500 | MRED MLS |
Room Specifics
Total Bedrooms: 2
Bedrooms Above Ground: 2
Bedrooms Below Ground: 0
Dimensions: —
Floor Type: Carpet
Full Bathrooms: 2
Bathroom Amenities: Whirlpool,Separate Shower,Double Sink
Bathroom in Basement: 0
Rooms: Loft
Basement Description: None
Other Specifics
| 1 | |
| Concrete Perimeter | |
| Asphalt | |
| Balcony, Storms/Screens | |
| — | |
| COMMON | |
| — | |
| Full | |
| Vaulted/Cathedral Ceilings, Laundry Hook-Up in Unit, Flexicore | |
| Range, Microwave, Dishwasher, Refrigerator, Washer, Dryer | |
| Not in DB | |
| — | |
| — | |
| — | |
| Wood Burning, Gas Starter |
Tax History
| Year | Property Taxes |
|---|---|
| 2013 | $5,455 |
| 2018 | $3,765 |
| 2022 | $3,516 |
Contact Agent
Nearby Similar Homes
Nearby Sold Comparables
Contact Agent
Listing Provided By
Coldwell Banker Residential

