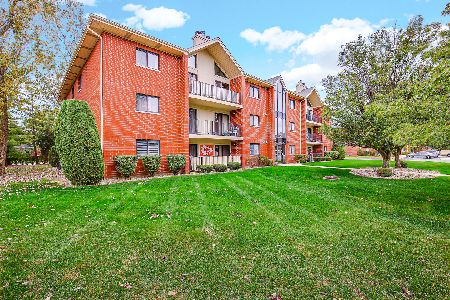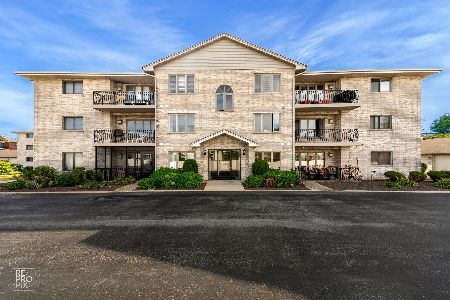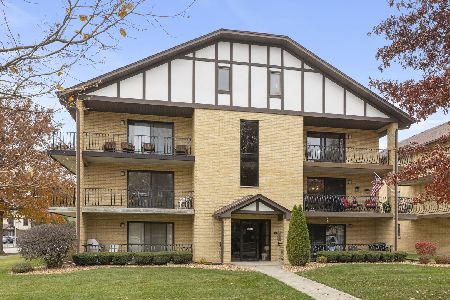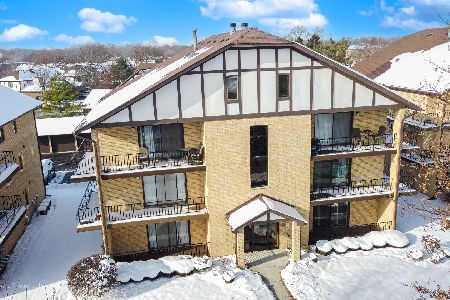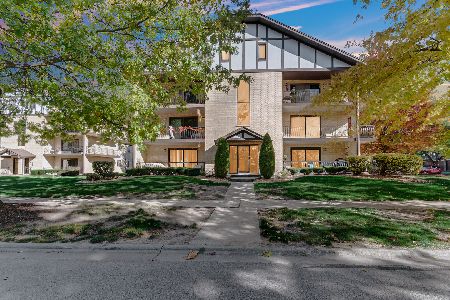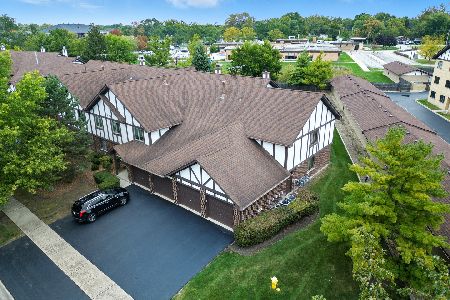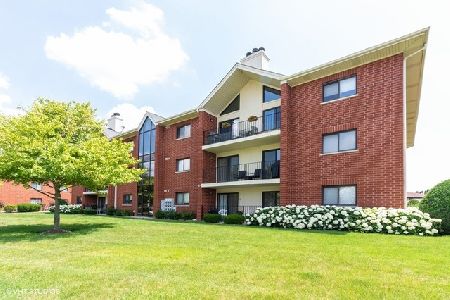18136 Rita Road, Tinley Park, Illinois 60477
$156,500
|
Sold
|
|
| Status: | Closed |
| Sqft: | 1,200 |
| Cost/Sqft: | $130 |
| Beds: | 2 |
| Baths: | 2 |
| Year Built: | 1998 |
| Property Taxes: | $3,641 |
| Days On Market: | 1862 |
| Lot Size: | 0,00 |
Description
This well-maintained, 2 bedroom, 2 bath condo was professionally painted 2 years ago. The furnace, central air, microwave and kitchen stove were replaced last year and new carpeting is being installed throughout on Saturday. Spacious eat in kitchen with breakfast area. Main bedroom features large walk-in closet, wihirlpool tub and separate shower. In-unit washer and dryer. Living room with fireplace. Covered patio. One car garage with extra storage. Located near beautiful Downtown Tinley Park ... close to the I 80 expressway, the Metra Train Station, schools, shopping, restaurants, a beautiful library, etc. A Must See!
Property Specifics
| Condos/Townhomes | |
| 3 | |
| — | |
| 1998 | |
| None | |
| — | |
| No | |
| — |
| Cook | |
| Hamilton Hills | |
| 160 / Monthly | |
| Insurance,Exterior Maintenance,Lawn Care,Snow Removal | |
| Lake Michigan,Public | |
| Public Sewer | |
| 10926728 | |
| 28314010761090 |
Property History
| DATE: | EVENT: | PRICE: | SOURCE: |
|---|---|---|---|
| 29 Jan, 2021 | Sold | $156,500 | MRED MLS |
| 20 Dec, 2020 | Under contract | $156,500 | MRED MLS |
| 4 Nov, 2020 | Listed for sale | $156,500 | MRED MLS |
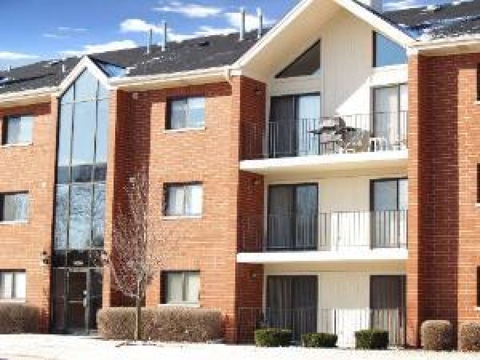
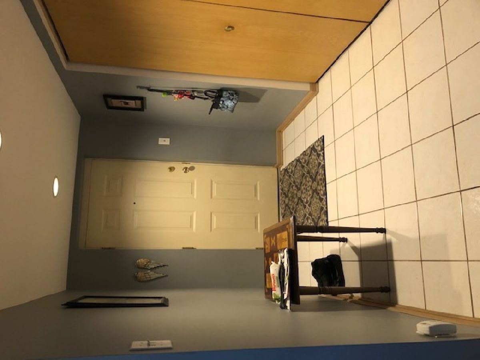
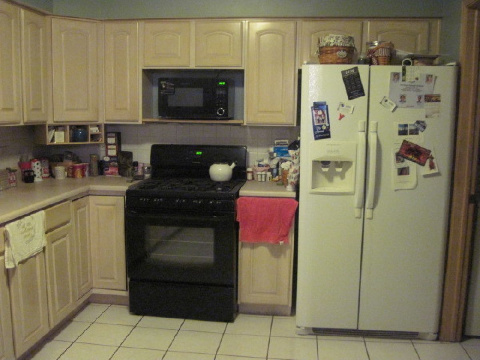
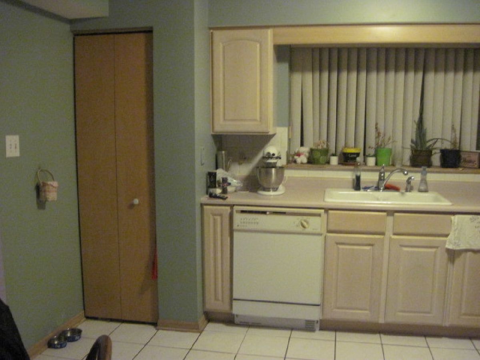
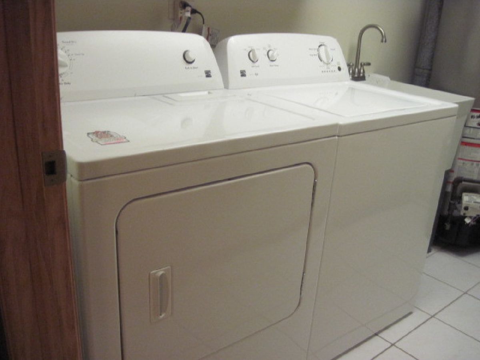
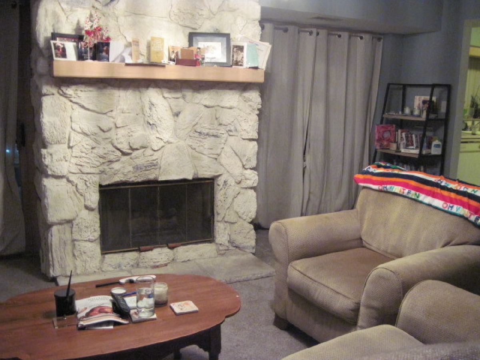
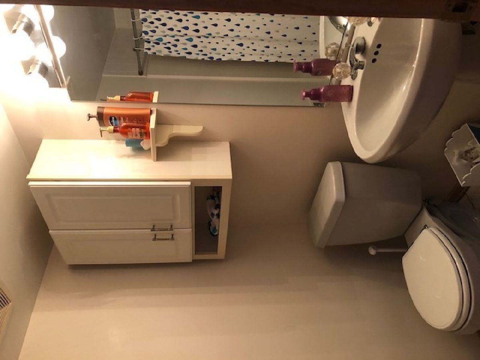
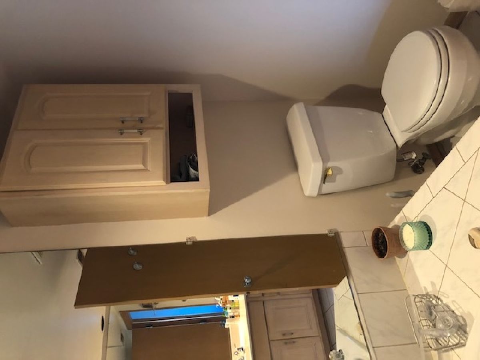
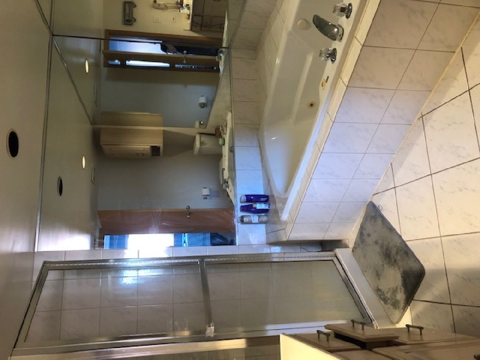
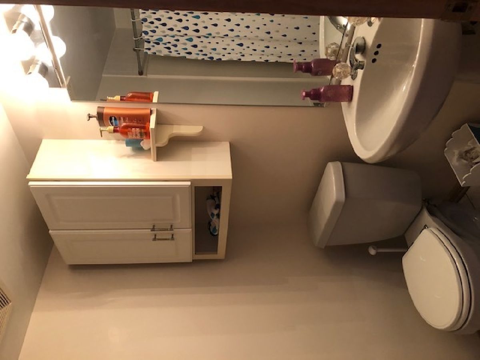
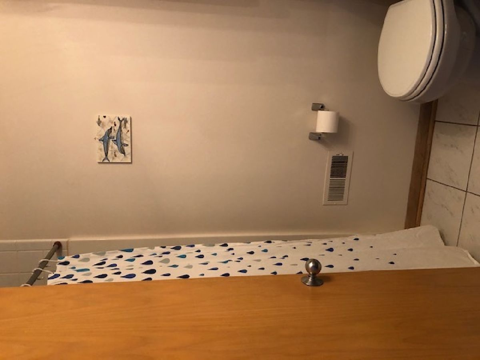
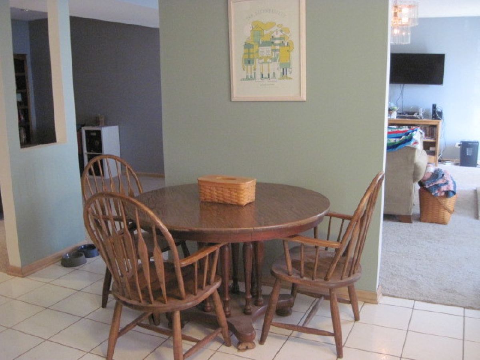
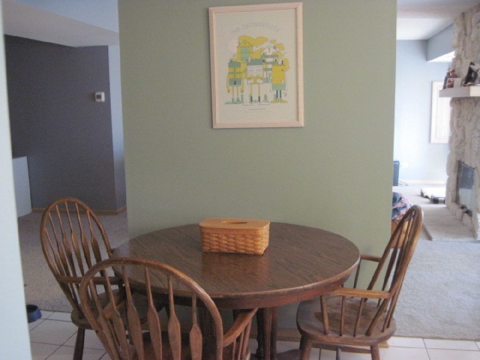
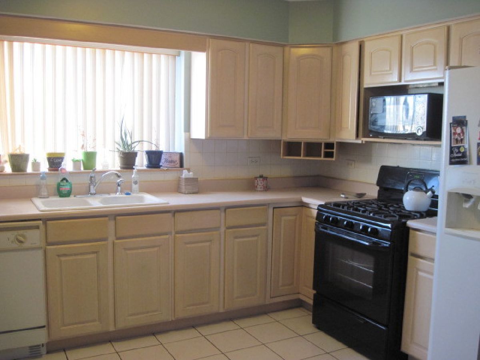
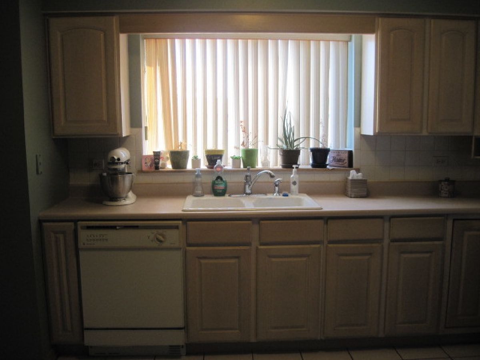
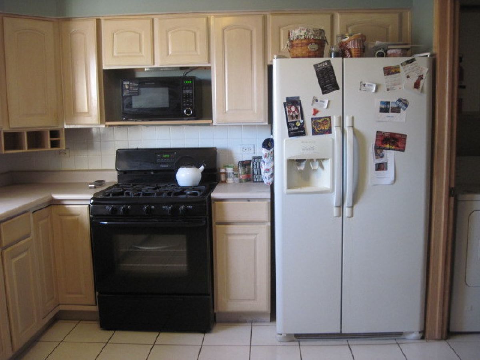
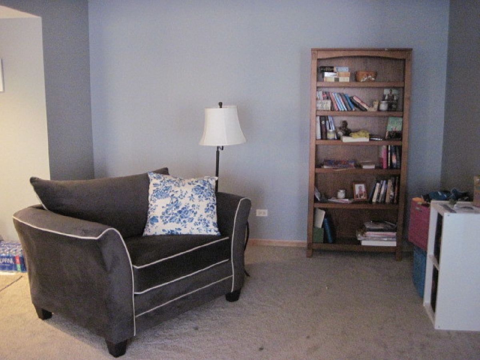
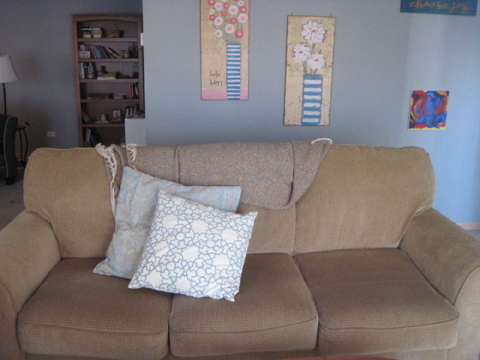
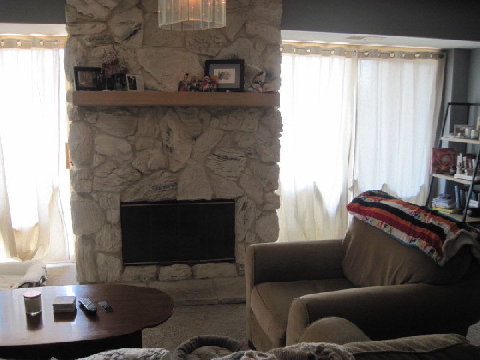
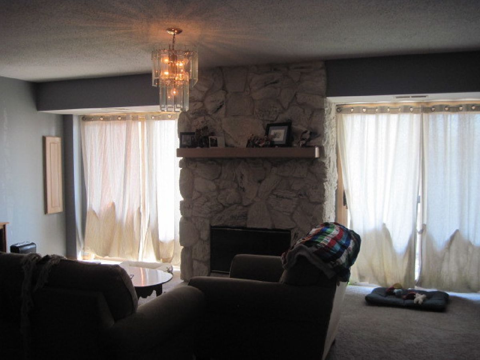
Room Specifics
Total Bedrooms: 2
Bedrooms Above Ground: 2
Bedrooms Below Ground: 0
Dimensions: —
Floor Type: Carpet
Full Bathrooms: 2
Bathroom Amenities: Whirlpool,Separate Shower
Bathroom in Basement: 0
Rooms: No additional rooms
Basement Description: None
Other Specifics
| 1 | |
| Concrete Perimeter | |
| Asphalt | |
| Balcony, Storms/Screens, Cable Access | |
| — | |
| COMMON | |
| — | |
| Full | |
| Laundry Hook-Up in Unit | |
| Range, Dishwasher, Refrigerator, Washer, Dryer | |
| Not in DB | |
| — | |
| — | |
| Storage | |
| Gas Log, Gas Starter |
Tax History
| Year | Property Taxes |
|---|---|
| 2021 | $3,641 |
Contact Agent
Nearby Similar Homes
Nearby Sold Comparables
Contact Agent
Listing Provided By
Classic Realty Group, Inc.

