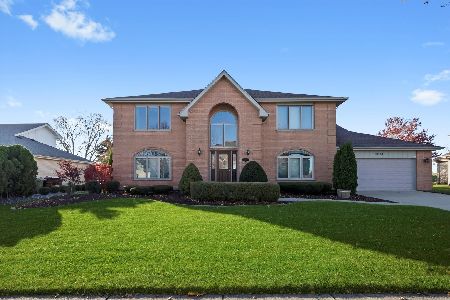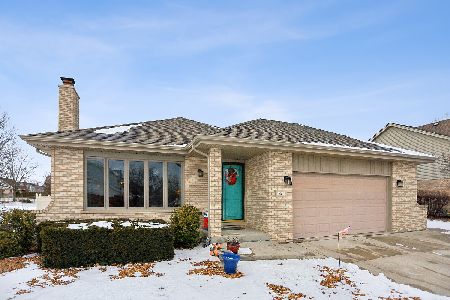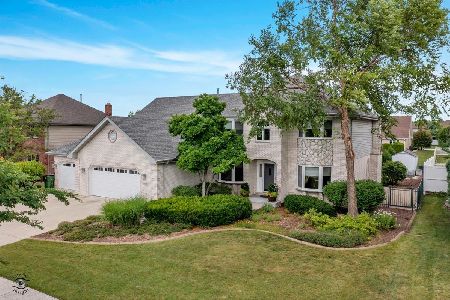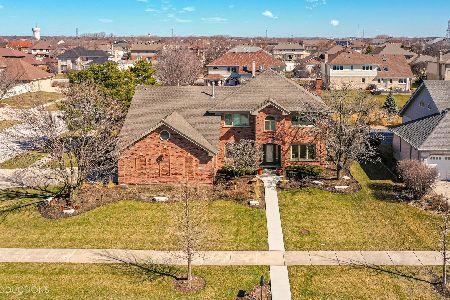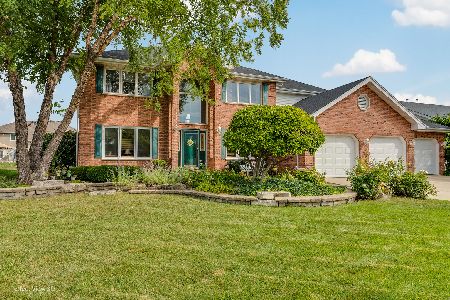18137 Mockingbird Lane, Tinley Park, Illinois 60487
$355,000
|
Sold
|
|
| Status: | Closed |
| Sqft: | 3,662 |
| Cost/Sqft: | $101 |
| Beds: | 5 |
| Baths: | 3 |
| Year Built: | 1993 |
| Property Taxes: | $10,581 |
| Days On Market: | 2942 |
| Lot Size: | 0,31 |
Description
AMAZING 3600+ sq. ft. 2 Story in Pheasant Lake! The layout of this home has an open concept, spacious, and ideal for so many scenarios! The large open air family room with 2 story brick fireplace brings in plenty of natural light as it flows from the kitchen. With plenty of counter tops, cabinets, a breakfast bar, and a large eat in area, this kitchen makes it easy to be the central part of the home with the close proximity to the family room. Main level office can be used as a bedroom with the full bathroom on the main level. Separate dining room and formal living room. Full unfinished basement awaiting your finishing touches. Over sized master bedroom and master bathroom. Large fenced in yard with attached sun room for relaxation. Garage floor has been coated with a beautiful epoxy finish for protection and easy cleaning. Truly a great find!! House in Great condition but to be Sold AS IS due to estate sale
Property Specifics
| Single Family | |
| — | |
| — | |
| 1993 | |
| Full | |
| — | |
| No | |
| 0.31 |
| Cook | |
| Pheasant Lake | |
| 0 / Not Applicable | |
| None | |
| Lake Michigan | |
| Public Sewer | |
| 09825707 | |
| 27344070100000 |
Nearby Schools
| NAME: | DISTRICT: | DISTANCE: | |
|---|---|---|---|
|
Grade School
Millennium Elementary School |
140 | — | |
|
Middle School
Prairie View Middle School |
140 | Not in DB | |
|
High School
Victor J Andrew High School |
230 | Not in DB | |
Property History
| DATE: | EVENT: | PRICE: | SOURCE: |
|---|---|---|---|
| 25 Apr, 2018 | Sold | $355,000 | MRED MLS |
| 20 Feb, 2018 | Under contract | $369,000 | MRED MLS |
| — | Last price change | $379,808 | MRED MLS |
| 4 Jan, 2018 | Listed for sale | $379,808 | MRED MLS |
Room Specifics
Total Bedrooms: 5
Bedrooms Above Ground: 5
Bedrooms Below Ground: 0
Dimensions: —
Floor Type: Carpet
Dimensions: —
Floor Type: Carpet
Dimensions: —
Floor Type: Carpet
Dimensions: —
Floor Type: —
Full Bathrooms: 3
Bathroom Amenities: Separate Shower,Double Sink,Soaking Tub
Bathroom in Basement: 0
Rooms: Bedroom 5,Foyer,Sun Room
Basement Description: Unfinished
Other Specifics
| 3 | |
| Concrete Perimeter | |
| Concrete | |
| Patio, Storms/Screens | |
| Fenced Yard,Landscaped | |
| 88 X 148 | |
| — | |
| Full | |
| Vaulted/Cathedral Ceilings, Hardwood Floors, First Floor Bedroom, First Floor Laundry, First Floor Full Bath | |
| Range, Microwave, Dishwasher, Refrigerator, Freezer, Washer, Dryer | |
| Not in DB | |
| — | |
| — | |
| — | |
| Gas Starter |
Tax History
| Year | Property Taxes |
|---|---|
| 2018 | $10,581 |
Contact Agent
Nearby Similar Homes
Nearby Sold Comparables
Contact Agent
Listing Provided By
Century 21 Pride Realty

