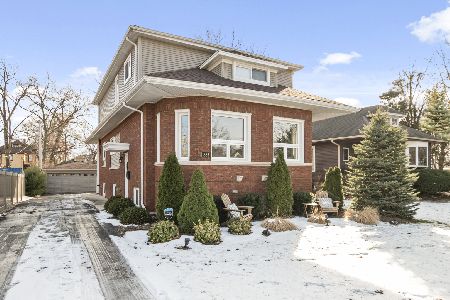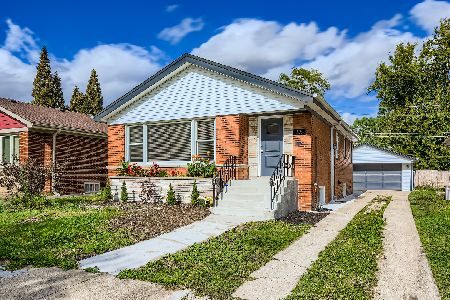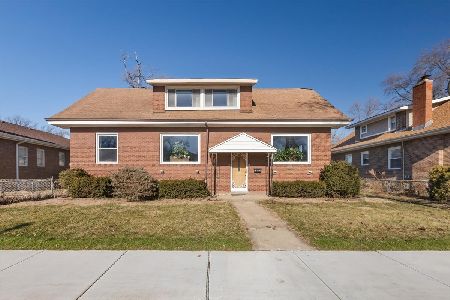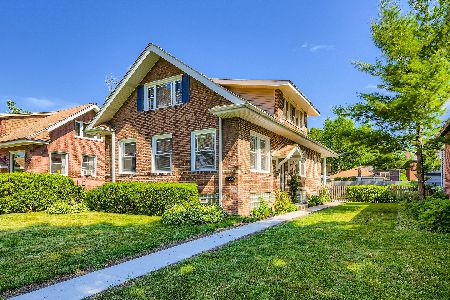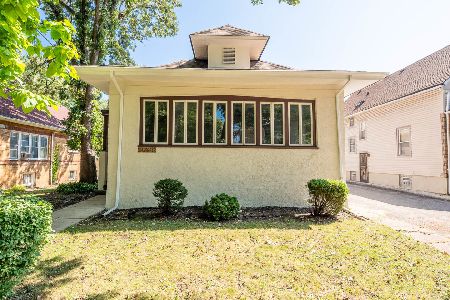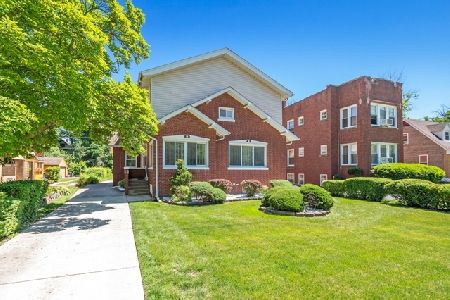1814 108th Place, Morgan Park, Chicago, Illinois 60643
$458,900
|
Sold
|
|
| Status: | Closed |
| Sqft: | 2,600 |
| Cost/Sqft: | $177 |
| Beds: | 3 |
| Baths: | 4 |
| Year Built: | 2018 |
| Property Taxes: | $0 |
| Days On Market: | 2697 |
| Lot Size: | 0,14 |
Description
New Price! Stunning New Construction 4 Bed,3.5 Bath 2 Story Home with Great Natural Light. Popular Open Floor Plan with 9 foot Ceilings,Custom Mill Work,Hardwood Floors & Recessed Lighting throughout. Generous Sized Dining and Kitchen area with Abundance of 42' White Shaker Cabinets,Quartz Counter tops and a 9 Ft.Quartz Waterfall Island.A Nice Sized Butler's Pantry & adjoining Mud Rm with Exit to Deck. Luxury Master Suite w/Vaulted Ceilings,Gorgeous Marble Master Bath with Oversized Frameless Glass Shower & Dual Vanity.Made Complete with an Enormous Custom Built out Closet.Second Floor Laundry for your Convenience. Beautifully Finished LL with Volume Ceilings, Family Room ,Office Space, 4th Bedrm and a Full Bath.Abundance of Storage. Efficient Dual Heating and Cooling System, Hardie Board Siding.Spectacular Deck on the back of the house.Enormous Side Drive and a New 2 Car Garage. Convenient Walk to Train Location! Incredible Attention to Detail !
Property Specifics
| Single Family | |
| — | |
| — | |
| 2018 | |
| Full | |
| — | |
| No | |
| 0.14 |
| Cook | |
| — | |
| 0 / Not Applicable | |
| None | |
| Lake Michigan,Public | |
| Public Sewer | |
| 10079893 | |
| 25184030250000 |
Property History
| DATE: | EVENT: | PRICE: | SOURCE: |
|---|---|---|---|
| 16 Nov, 2018 | Sold | $458,900 | MRED MLS |
| 8 Oct, 2018 | Under contract | $458,900 | MRED MLS |
| 11 Sep, 2018 | Listed for sale | $458,900 | MRED MLS |
Room Specifics
Total Bedrooms: 4
Bedrooms Above Ground: 3
Bedrooms Below Ground: 1
Dimensions: —
Floor Type: Hardwood
Dimensions: —
Floor Type: Hardwood
Dimensions: —
Floor Type: Carpet
Full Bathrooms: 4
Bathroom Amenities: Whirlpool,Separate Shower,Double Sink,Soaking Tub
Bathroom in Basement: 1
Rooms: Mud Room,Office,Recreation Room,Walk In Closet,Other Room
Basement Description: Finished,Unfinished
Other Specifics
| 2.5 | |
| — | |
| Concrete,Side Drive | |
| — | |
| — | |
| 150 X 40 | |
| — | |
| Full | |
| Vaulted/Cathedral Ceilings, Hardwood Floors, Second Floor Laundry | |
| Range, Microwave, Dishwasher, Refrigerator, Stainless Steel Appliance(s), Range Hood | |
| Not in DB | |
| — | |
| — | |
| — | |
| — |
Tax History
| Year | Property Taxes |
|---|
Contact Agent
Nearby Similar Homes
Nearby Sold Comparables
Contact Agent
Listing Provided By
RE/MAX Synergy

