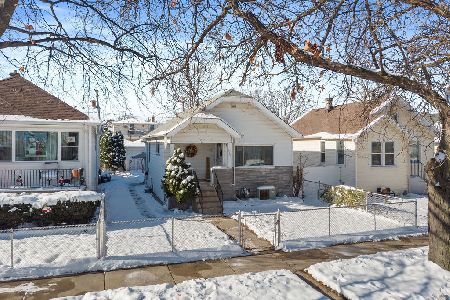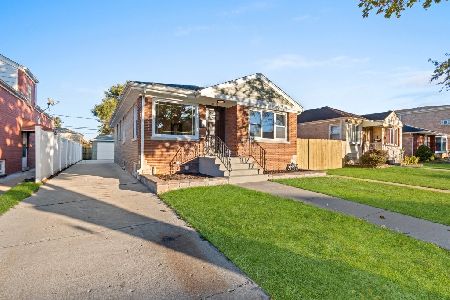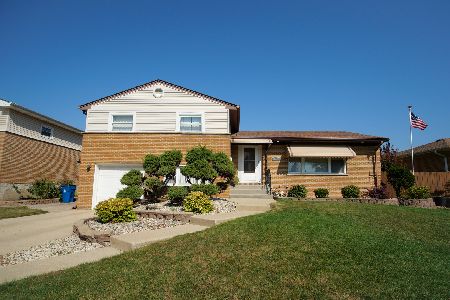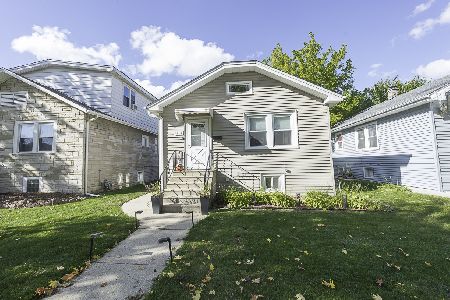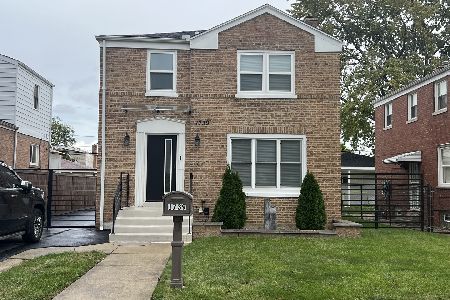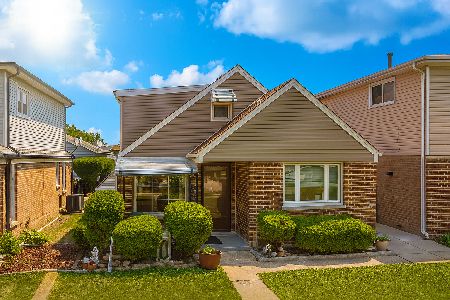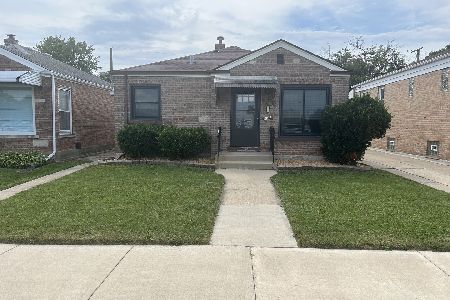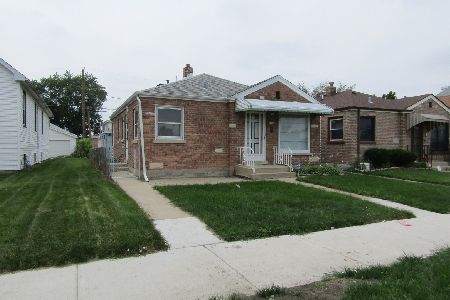1814 17th Avenue, Melrose Park, Illinois 60160
$170,000
|
Sold
|
|
| Status: | Closed |
| Sqft: | 950 |
| Cost/Sqft: | $184 |
| Beds: | 2 |
| Baths: | 1 |
| Year Built: | 1957 |
| Property Taxes: | $2,530 |
| Days On Market: | 3523 |
| Lot Size: | 0,00 |
Description
Stone & brick facade welcome you to this beautiful & bright, brick ranch! Well maintained! Nicely updated! Lots of natural light! Spacious LR w/recessed lights...sunny, eat-in kitchen features SS appliances, pantry for extra storage, double SS sink, & plenty of space for lrg table. Two lrg BRs boast spacious closets w/organizers & ceiling fans. Well-kept & nicely refurbished bath w/reglazed tile & tub + new vanity. Plus!! Dry bsmt w/flood control: NEW interior drain tile & sump pumps! Bsmt has family rm (flexible space- bring your ideas! rec rm? in-law?), laundry rm, storage & addt'l BR (w/10' long closet). Central air. Entertain in your gorgeous backyard! Deck, patio, lots of green space, & area for grilling. Ready for garage off alley or long side drive! Newer vinyl windows, HW floors, & freshly painted thruout! Updated electric! Brand new tear-off roof! Across from Bulger Park & 7 min to Gouin Pool! Stone's throw to Winston Plaza, Cinemark, Costco, + much more! 10 min to I-290.
Property Specifics
| Single Family | |
| — | |
| Step Ranch | |
| 1957 | |
| Full | |
| — | |
| No | |
| — |
| Cook | |
| — | |
| 0 / Not Applicable | |
| None | |
| Lake Michigan | |
| Public Sewer | |
| 09240723 | |
| 15031070470000 |
Nearby Schools
| NAME: | DISTRICT: | DISTANCE: | |
|---|---|---|---|
|
Grade School
Stevenson Elementary School |
89 | — | |
|
Middle School
Stevenson Elementary School |
89 | Not in DB | |
|
High School
Proviso Mathematics And Science |
209 | Not in DB | |
Property History
| DATE: | EVENT: | PRICE: | SOURCE: |
|---|---|---|---|
| 3 Sep, 2010 | Sold | $136,000 | MRED MLS |
| 5 Aug, 2010 | Under contract | $139,900 | MRED MLS |
| 6 Jul, 2010 | Listed for sale | $139,900 | MRED MLS |
| 26 Jul, 2016 | Sold | $170,000 | MRED MLS |
| 6 Jun, 2016 | Under contract | $175,000 | MRED MLS |
| 27 May, 2016 | Listed for sale | $175,000 | MRED MLS |
Room Specifics
Total Bedrooms: 3
Bedrooms Above Ground: 2
Bedrooms Below Ground: 1
Dimensions: —
Floor Type: Hardwood
Dimensions: —
Floor Type: Ceramic Tile
Full Bathrooms: 1
Bathroom Amenities: —
Bathroom in Basement: 0
Rooms: Utility Room-Lower Level
Basement Description: Finished
Other Specifics
| — | |
| Concrete Perimeter | |
| Concrete,Side Drive | |
| Deck, Patio | |
| Fenced Yard,Park Adjacent | |
| 40 X 125 | |
| Unfinished | |
| None | |
| Hardwood Floors, First Floor Bedroom, First Floor Full Bath | |
| Range, Refrigerator, Washer, Dryer, Stainless Steel Appliance(s) | |
| Not in DB | |
| Tennis Courts, Sidewalks, Street Lights, Street Paved | |
| — | |
| — | |
| — |
Tax History
| Year | Property Taxes |
|---|---|
| 2010 | $834 |
| 2016 | $2,530 |
Contact Agent
Nearby Similar Homes
Nearby Sold Comparables
Contact Agent
Listing Provided By
RE/MAX Exclusive Properties

