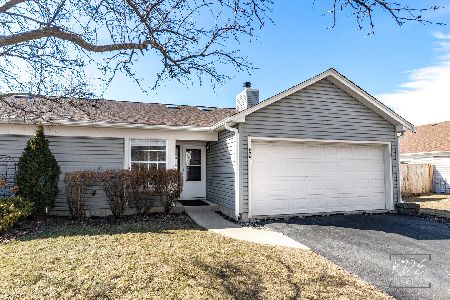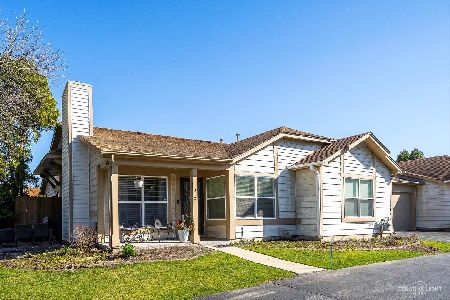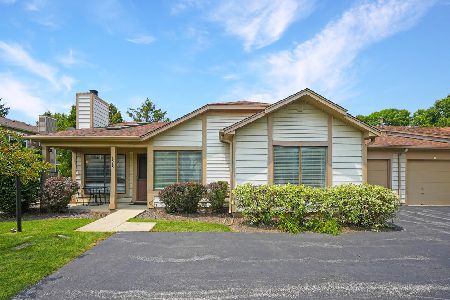1814 Appaloosa Drive, Naperville, Illinois 60565
$187,500
|
Sold
|
|
| Status: | Closed |
| Sqft: | 1,009 |
| Cost/Sqft: | $183 |
| Beds: | 2 |
| Baths: | 1 |
| Year Built: | 1986 |
| Property Taxes: | $3,224 |
| Days On Market: | 2003 |
| Lot Size: | 0,00 |
Description
Beautifully maintained two bedroom RANCH townhome in south Naperville. You will love the location! Enjoy the bike and walking paths in Green Valley Forest Preserve and all of the nearby shopping conveniences. It's the best of both worlds! Charming front porch with perennial gardens greets you. The large living area features skylights and vaulted ceilings along with a sliding glass door to your private patio. Beautiful kitchen with granite countertops, solar tube and ss appliances. Large master bedroom with two closets that extend the entire wall. Bathroom was completely redone with glass tile, cast iron tub and three-way spa shower valve. Newer windows, flooring and roof. Wifi thermostat, in-unit laundry, so many closets throughout make storage easy. AND, 240V outlet in the garage for fast charging electric vehicle!
Property Specifics
| Condos/Townhomes | |
| 1 | |
| — | |
| 1986 | |
| None | |
| — | |
| No | |
| — |
| Du Page | |
| — | |
| 160 / Monthly | |
| Insurance,Exterior Maintenance,Lawn Care,Snow Removal | |
| Public | |
| Public Sewer | |
| 10842286 | |
| 0828410026 |
Nearby Schools
| NAME: | DISTRICT: | DISTANCE: | |
|---|---|---|---|
|
Grade School
Ranch View Elementary School |
203 | — | |
|
Middle School
Kennedy Junior High School |
203 | Not in DB | |
|
High School
Naperville Central High School |
203 | Not in DB | |
Property History
| DATE: | EVENT: | PRICE: | SOURCE: |
|---|---|---|---|
| 16 Oct, 2020 | Sold | $187,500 | MRED MLS |
| 6 Sep, 2020 | Under contract | $185,000 | MRED MLS |
| 4 Sep, 2020 | Listed for sale | $185,000 | MRED MLS |
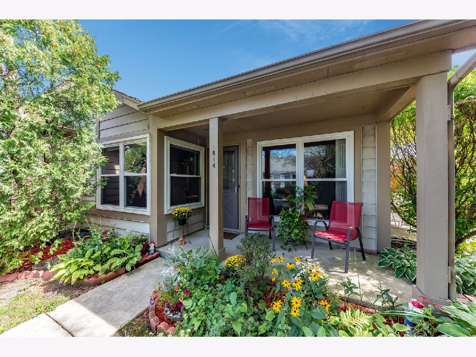
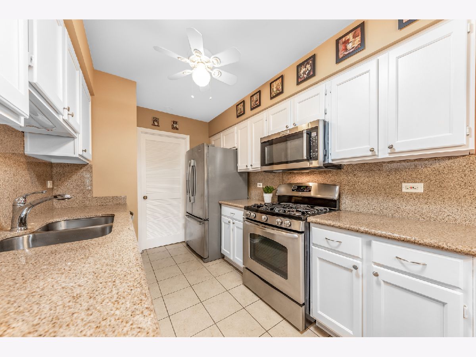
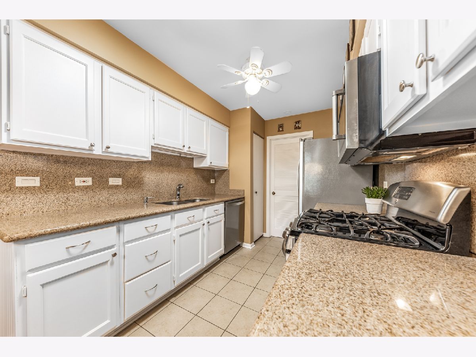
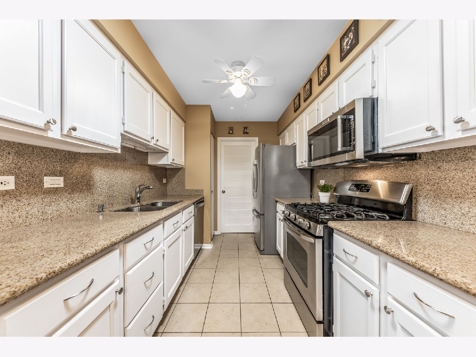
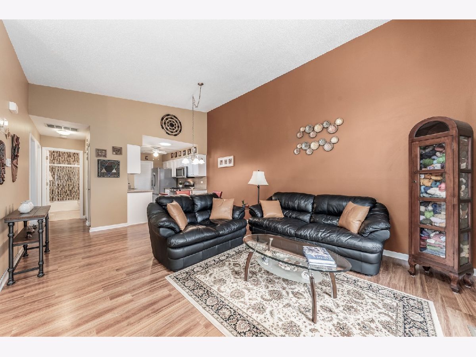
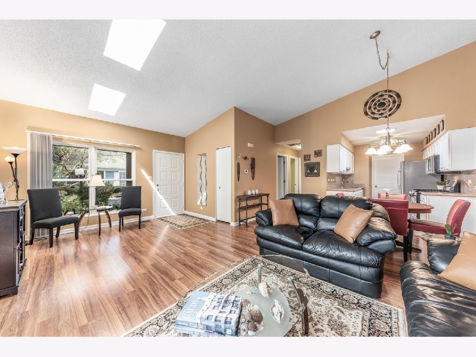
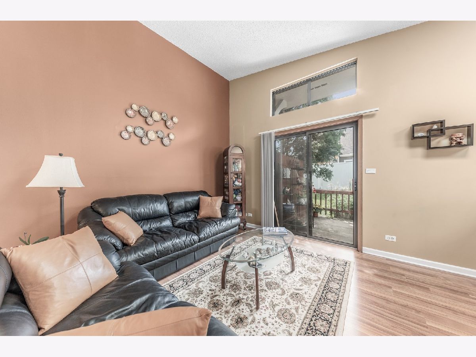
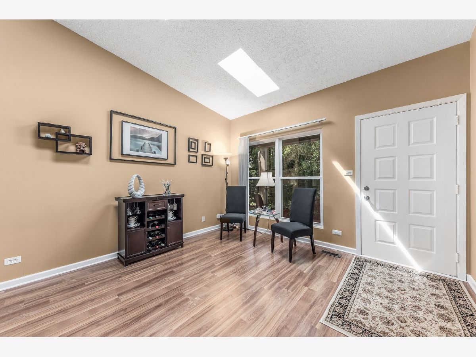
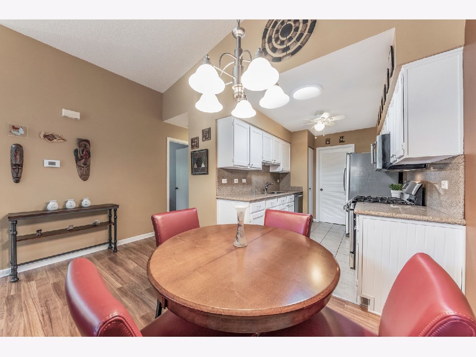
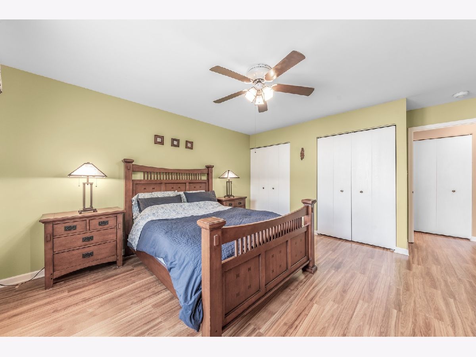
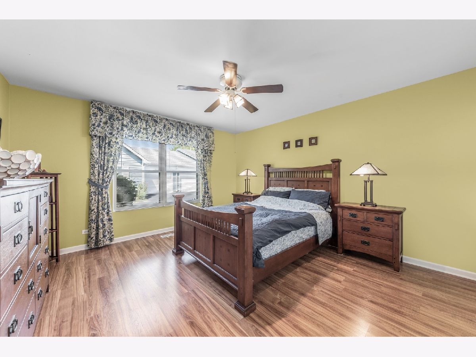
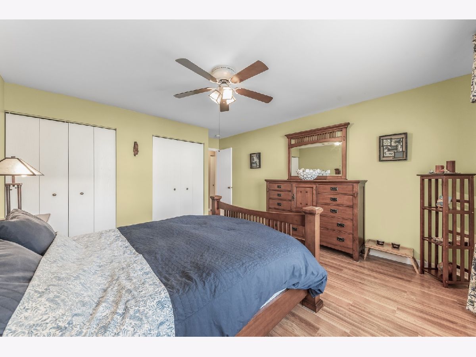
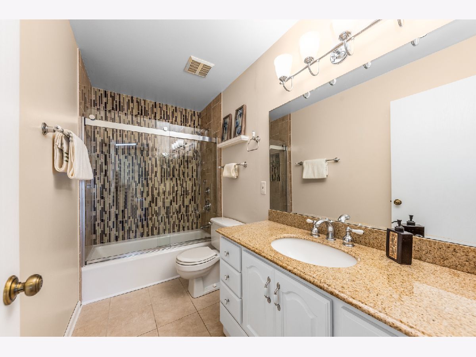
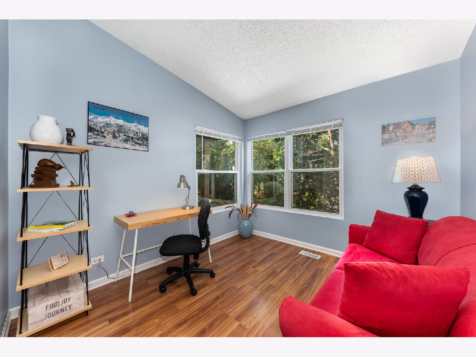
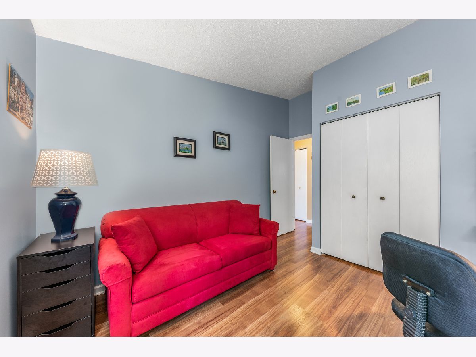
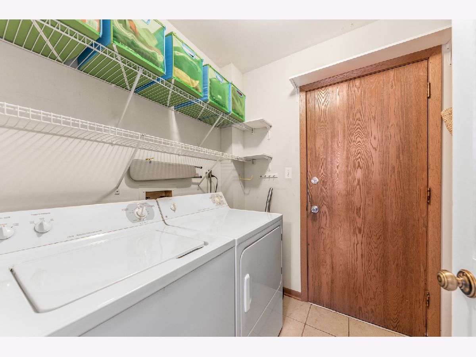
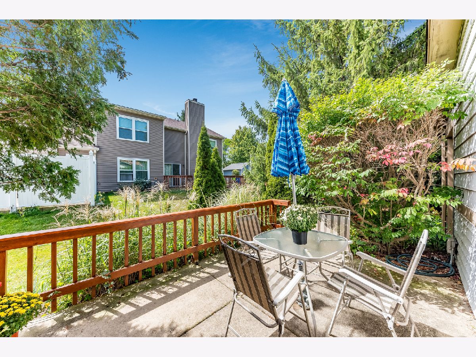
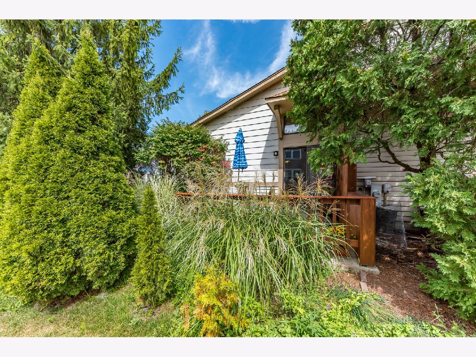
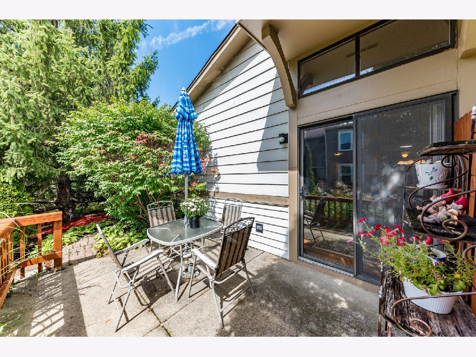
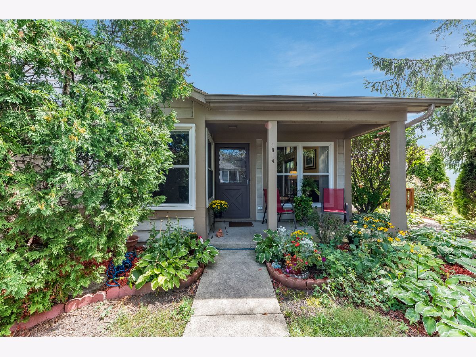
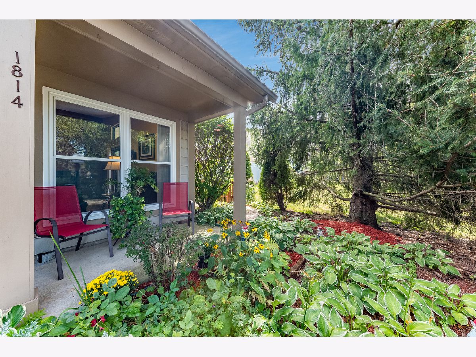
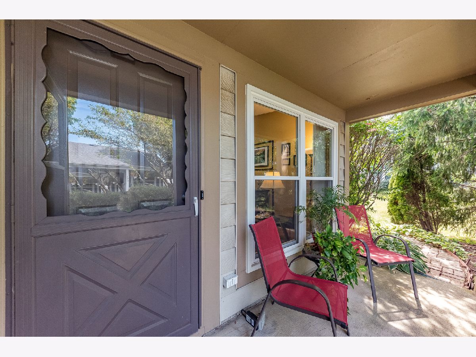
Room Specifics
Total Bedrooms: 2
Bedrooms Above Ground: 2
Bedrooms Below Ground: 0
Dimensions: —
Floor Type: Wood Laminate
Full Bathrooms: 1
Bathroom Amenities: —
Bathroom in Basement: 0
Rooms: No additional rooms
Basement Description: Slab
Other Specifics
| 1 | |
| — | |
| — | |
| Patio, End Unit | |
| — | |
| 64X48 | |
| — | |
| None | |
| Vaulted/Cathedral Ceilings, Skylight(s), Wood Laminate Floors, Solar Tubes/Light Tubes, First Floor Bedroom, First Floor Laundry, First Floor Full Bath, Laundry Hook-Up in Unit, Open Floorplan, Granite Counters | |
| Range, Microwave, Dishwasher, Refrigerator, Washer, Dryer, Disposal, Stainless Steel Appliance(s), Gas Oven | |
| Not in DB | |
| — | |
| — | |
| — | |
| — |
Tax History
| Year | Property Taxes |
|---|---|
| 2020 | $3,224 |
Contact Agent
Nearby Similar Homes
Nearby Sold Comparables
Contact Agent
Listing Provided By
Keller Williams Experience

