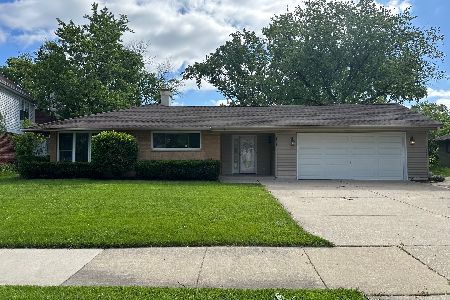1814 Chestnut Avenue, Arlington Heights, Illinois 60004
$270,000
|
Sold
|
|
| Status: | Closed |
| Sqft: | 1,650 |
| Cost/Sqft: | $175 |
| Beds: | 3 |
| Baths: | 2 |
| Year Built: | 1959 |
| Property Taxes: | $5,253 |
| Days On Market: | 2422 |
| Lot Size: | 0,22 |
Description
One Level Ranch in Beautiful Hasbrook subdivision in Arlington Heights. This home boasts a bright and sunny eat-in kitchen with skylight. Beautiful family room with a wood burning stove and skylight. Hardwood floors in KT and FR. A formal dining and living room. The master bedroom features a skylight, walk-in closet, and master bath. 3rd bedroom can be divided to accommodate a 4th bedroom. Ceiling fans in almost every room! Big mud room adjacent to over sized 2.5 car garage. Fenced back yard has a shed, deck and built in gas grill. This area has award-winning schools and close to parks. Easy access to Rt.53, downtown Arlington Heights. Motivated Seller!
Property Specifics
| Single Family | |
| — | |
| Ranch | |
| 1959 | |
| None | |
| RANCH | |
| No | |
| 0.22 |
| Cook | |
| Hasbrook | |
| 0 / Not Applicable | |
| None | |
| Lake Michigan | |
| Public Sewer | |
| 10405855 | |
| 03192060110000 |
Nearby Schools
| NAME: | DISTRICT: | DISTANCE: | |
|---|---|---|---|
|
Grade School
Patton Elementary School |
25 | — | |
|
Middle School
Thomas Middle School |
25 | Not in DB | |
|
High School
John Hersey High School |
214 | Not in DB | |
Property History
| DATE: | EVENT: | PRICE: | SOURCE: |
|---|---|---|---|
| 11 Oct, 2019 | Sold | $270,000 | MRED MLS |
| 14 Aug, 2019 | Under contract | $288,800 | MRED MLS |
| — | Last price change | $288,900 | MRED MLS |
| 6 Jun, 2019 | Listed for sale | $299,000 | MRED MLS |
Room Specifics
Total Bedrooms: 3
Bedrooms Above Ground: 3
Bedrooms Below Ground: 0
Dimensions: —
Floor Type: Carpet
Dimensions: —
Floor Type: Wood Laminate
Full Bathrooms: 2
Bathroom Amenities: —
Bathroom in Basement: 0
Rooms: No additional rooms
Basement Description: Slab
Other Specifics
| 2.5 | |
| Concrete Perimeter | |
| Asphalt,Side Drive | |
| Deck, Patio, Storms/Screens, Outdoor Grill | |
| Fenced Yard | |
| 78X150X48X150 | |
| Unfinished | |
| Full | |
| Skylight(s), Hardwood Floors, First Floor Bedroom, First Floor Laundry, First Floor Full Bath | |
| Range, Microwave, Dishwasher, Refrigerator, Washer, Dryer, Disposal, Range Hood | |
| Not in DB | |
| — | |
| — | |
| — | |
| Wood Burning Stove |
Tax History
| Year | Property Taxes |
|---|---|
| 2019 | $5,253 |
Contact Agent
Nearby Similar Homes
Nearby Sold Comparables
Contact Agent
Listing Provided By
Salvatore Fragale









