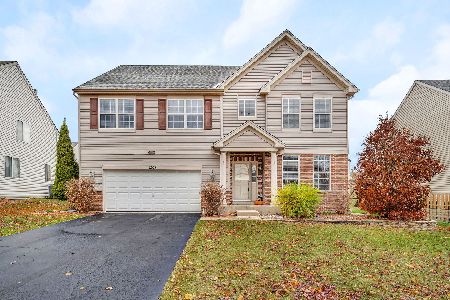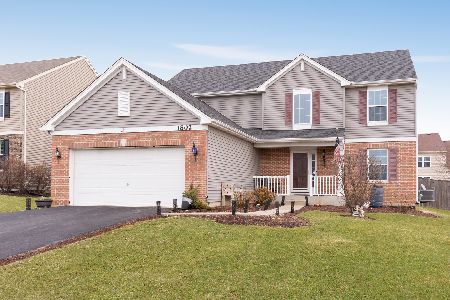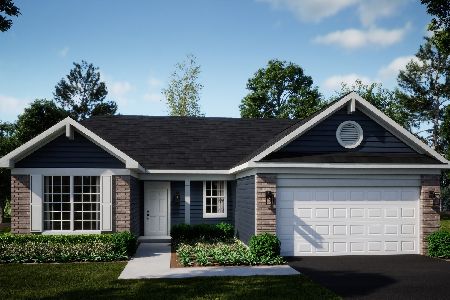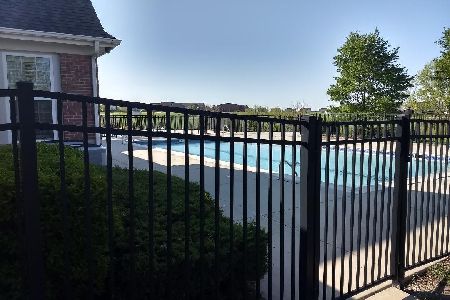1814 Flagstone Street, Joliet, Illinois 60431
$216,325
|
Sold
|
|
| Status: | Closed |
| Sqft: | 1,595 |
| Cost/Sqft: | $131 |
| Beds: | 3 |
| Baths: | 2 |
| Year Built: | 2017 |
| Property Taxes: | $0 |
| Days On Market: | 2920 |
| Lot Size: | 0,00 |
Description
The Caspian includes three bedrooms and one and a half bathrooms. The first floor provides and open layout with lots of versatile living space to relax or host guests in your home. Located adjacent to the entry is a flex area that opens up to the family room. This functional area can be used as a formal dining area, craft space, or office space. The family room is situated between the flex room and the kitchen; a layout that offers convenience with its vast space. The kitchen includes a pantry and breakfast area overlooking the backyard. Additionally, you can enjoy the ability to make this kitchen your own with your choice of Aristokraft cabinetry and Whirlpool appliances. A hallway off the kitchen provides entry to the garage as well as the powder room and laundry room. The second floor features three bedrooms and one bathroom. The master bedroom is home to dual walk-in closets. Home includes garden basement with expanded basement condition.
Property Specifics
| Single Family | |
| — | |
| — | |
| 2017 | |
| Partial | |
| CASPIAN | |
| No | |
| — |
| Kendall | |
| Greywall Club | |
| 47 / Monthly | |
| Clubhouse,Exercise Facilities,Pool | |
| Public | |
| Public Sewer | |
| 09852214 | |
| 0635408008 |
Nearby Schools
| NAME: | DISTRICT: | DISTANCE: | |
|---|---|---|---|
|
Grade School
Thomas Jefferson Elementary Scho |
202 | — | |
|
Middle School
Aux Sable Middle School |
202 | Not in DB | |
|
High School
Plainfield South High School |
202 | Not in DB | |
Property History
| DATE: | EVENT: | PRICE: | SOURCE: |
|---|---|---|---|
| 8 Feb, 2018 | Sold | $216,325 | MRED MLS |
| 7 Feb, 2018 | Under contract | $209,605 | MRED MLS |
| 7 Feb, 2018 | Listed for sale | $209,605 | MRED MLS |
Room Specifics
Total Bedrooms: 3
Bedrooms Above Ground: 3
Bedrooms Below Ground: 0
Dimensions: —
Floor Type: Carpet
Dimensions: —
Floor Type: Carpet
Full Bathrooms: 2
Bathroom Amenities: —
Bathroom in Basement: 0
Rooms: No additional rooms
Basement Description: Unfinished
Other Specifics
| 2 | |
| Concrete Perimeter | |
| Asphalt | |
| Porch | |
| — | |
| 64 X 130 | |
| — | |
| — | |
| First Floor Laundry | |
| Range, Dishwasher, Disposal | |
| Not in DB | |
| Clubhouse, Pool, Sidewalks, Street Paved | |
| — | |
| — | |
| — |
Tax History
| Year | Property Taxes |
|---|
Contact Agent
Nearby Similar Homes
Nearby Sold Comparables
Contact Agent
Listing Provided By
Re/Max Ultimate Professionals









