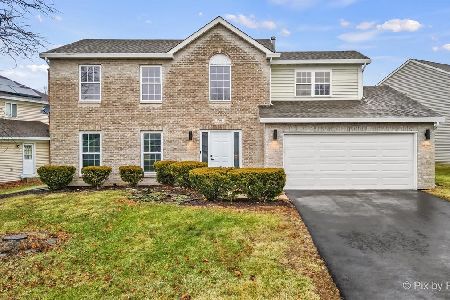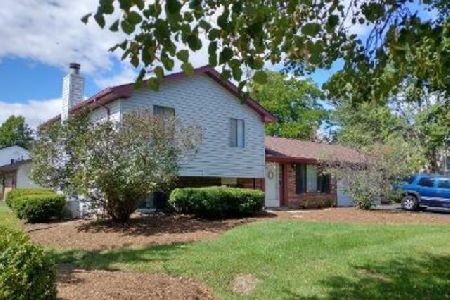1814 Grosse Pointe Circle, Hanover Park, Illinois 60133
$370,000
|
Sold
|
|
| Status: | Closed |
| Sqft: | 1,248 |
| Cost/Sqft: | $280 |
| Beds: | 2 |
| Baths: | 3 |
| Year Built: | 1988 |
| Property Taxes: | $7,799 |
| Days On Market: | 694 |
| Lot Size: | 0,12 |
Description
Rarely available Ranch home, former builders model, with 3 full baths and full finished basement in Farmington Subdivision in Glenbard North School District. Featuring an open floor plan with vaulted living room/dining room combo and fireplace. Kitchen was remodeled in 2014 and includes a bay window, eating area, granite counters and all kitchen appliances. Master bedroom has private bathroom and WIC. New Vinyl plank flooring in 2023, updated hall bathroom in 2023, windows new in 2018 but have all been resealed recently, whole house painted in 2022, newer sump pump and back up pump in 2021, and new patio door in 2018. Basement has recessed lighting and large storage area or workout room. Great location backing up to the park district, fully fenced yard with Gazebo and patio.
Property Specifics
| Single Family | |
| — | |
| — | |
| 1988 | |
| — | |
| RANCH | |
| No | |
| 0.12 |
| — | |
| Farmington Glen | |
| 0 / Not Applicable | |
| — | |
| — | |
| — | |
| 11995401 | |
| 0113407019 |
Nearby Schools
| NAME: | DISTRICT: | DISTANCE: | |
|---|---|---|---|
|
Grade School
Elsie Johnson Elementary School |
93 | — | |
|
Middle School
Stratford Middle School |
93 | Not in DB | |
|
High School
Glenbard North High School |
87 | Not in DB | |
Property History
| DATE: | EVENT: | PRICE: | SOURCE: |
|---|---|---|---|
| 28 Oct, 2013 | Sold | $186,500 | MRED MLS |
| 11 Sep, 2013 | Under contract | $189,900 | MRED MLS |
| 10 Sep, 2013 | Listed for sale | $189,900 | MRED MLS |
| 16 Apr, 2024 | Sold | $370,000 | MRED MLS |
| 15 Mar, 2024 | Under contract | $349,900 | MRED MLS |
| 7 Mar, 2024 | Listed for sale | $349,900 | MRED MLS |
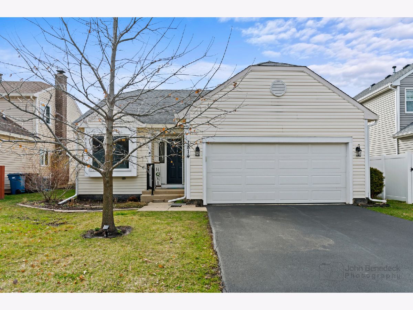
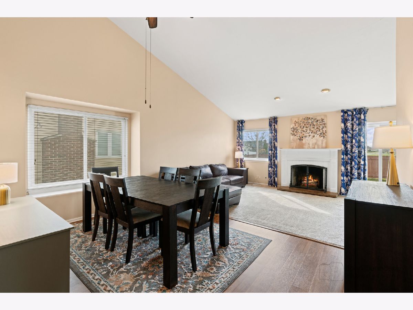
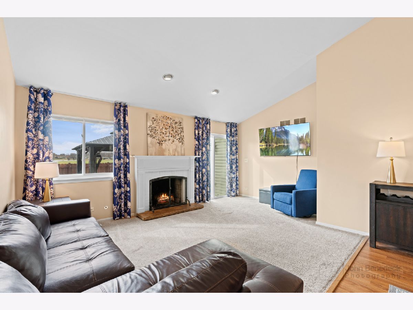
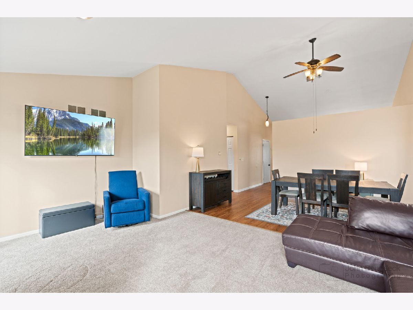
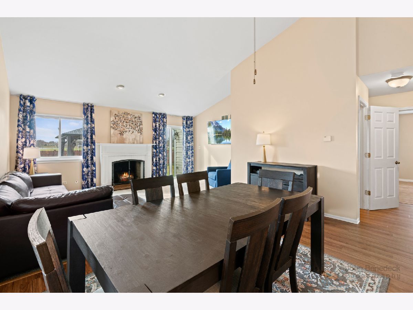
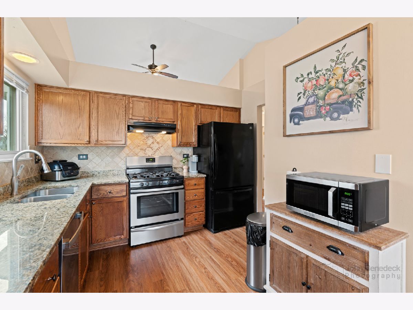
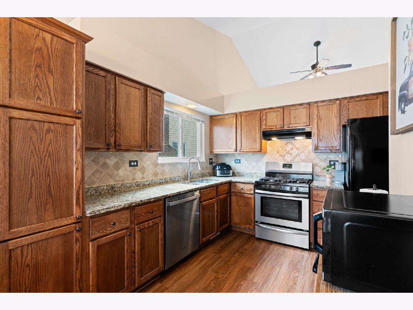
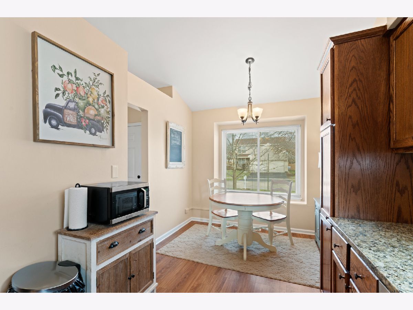
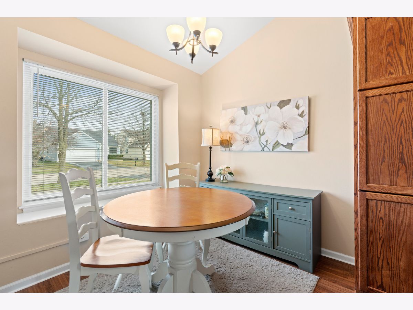
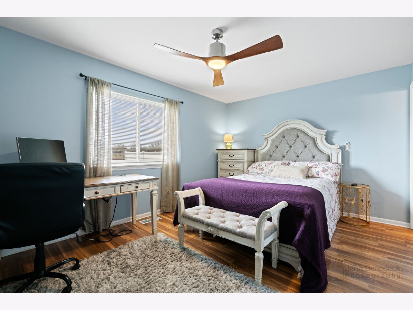
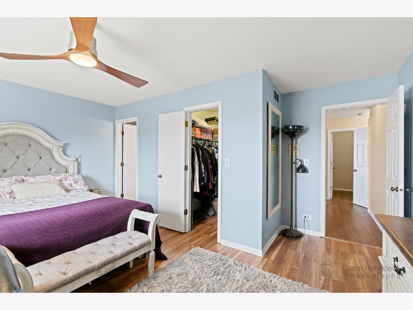
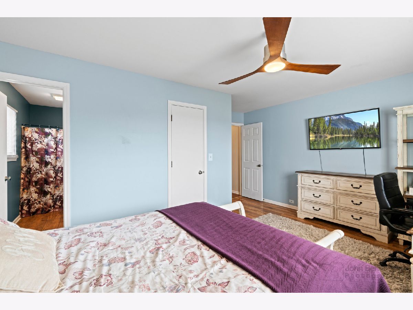
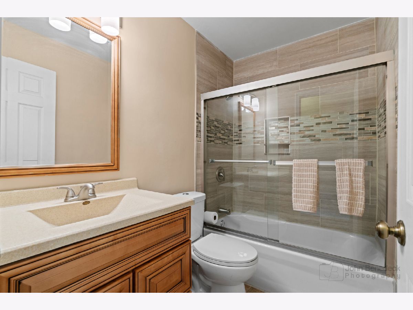
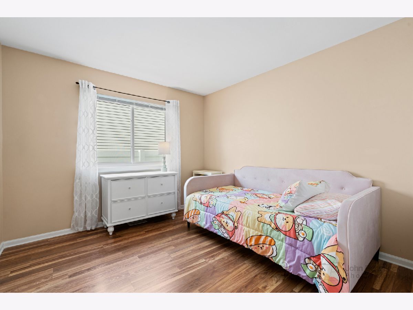
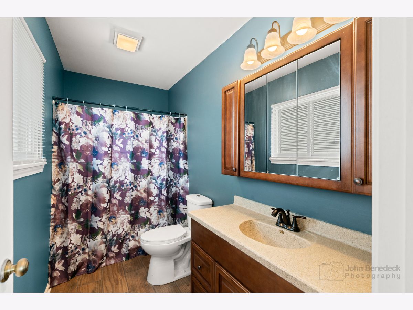
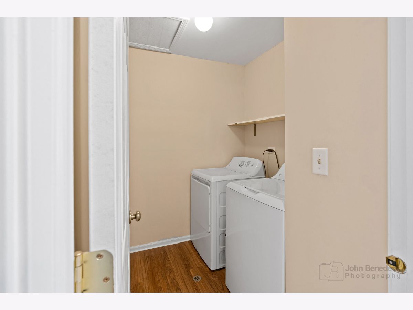
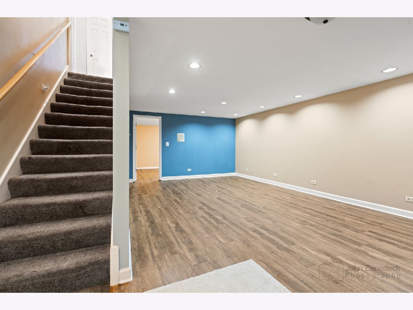
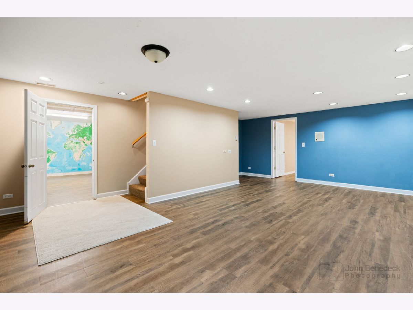
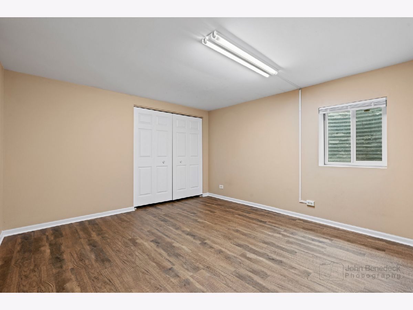
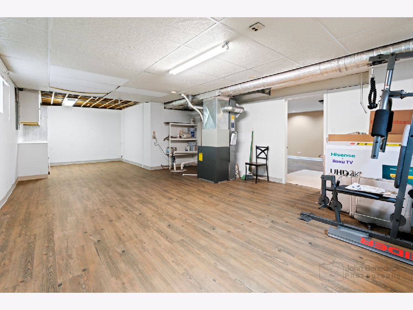
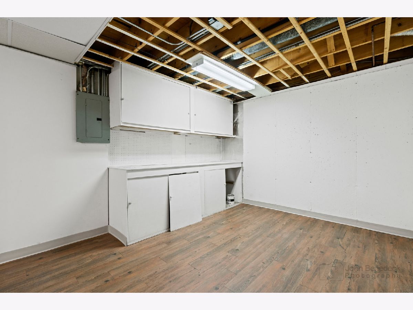
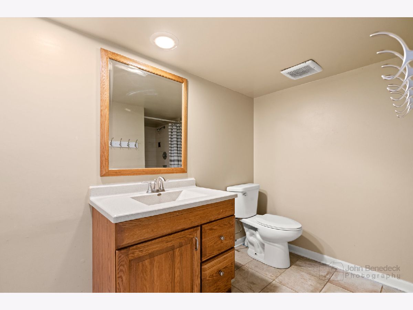
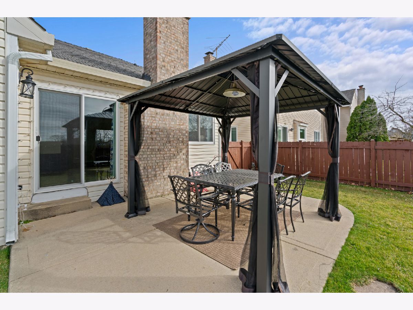
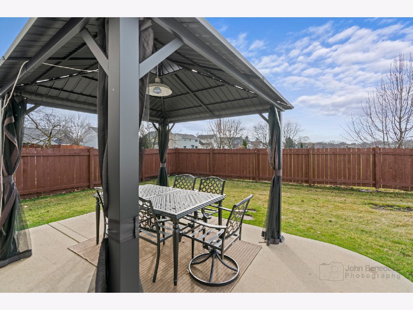
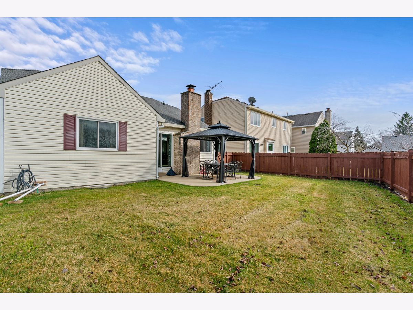
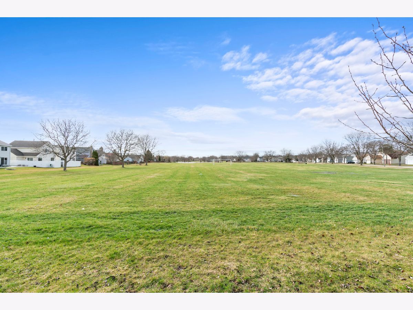
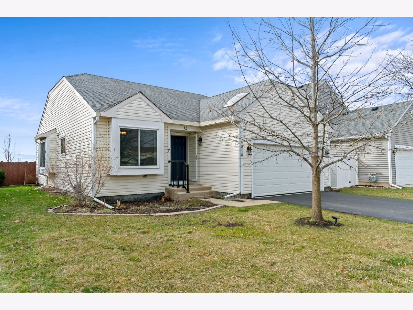
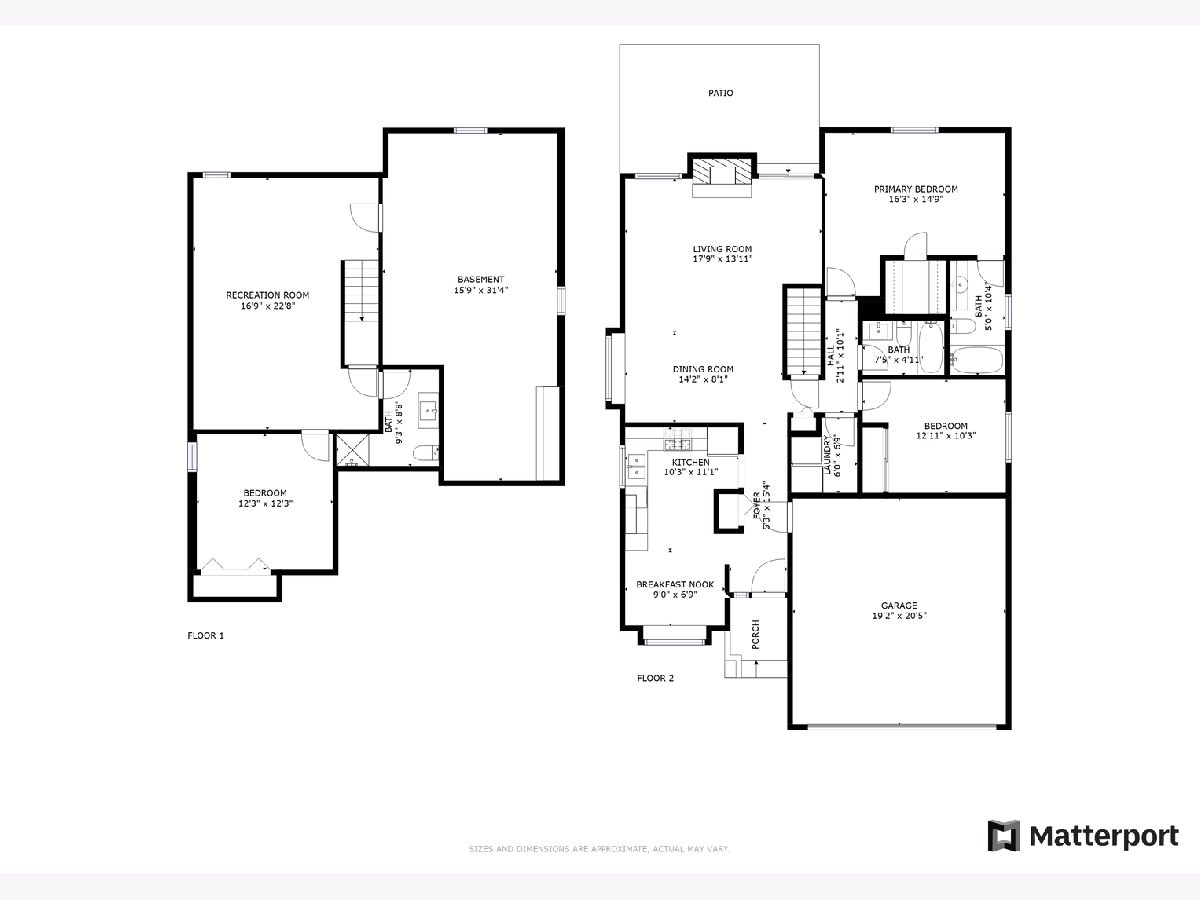
Room Specifics
Total Bedrooms: 3
Bedrooms Above Ground: 2
Bedrooms Below Ground: 1
Dimensions: —
Floor Type: —
Dimensions: —
Floor Type: —
Full Bathrooms: 3
Bathroom Amenities: —
Bathroom in Basement: 1
Rooms: —
Basement Description: Finished,Egress Window
Other Specifics
| 2 | |
| — | |
| Asphalt | |
| — | |
| — | |
| 50X113X51X100 | |
| — | |
| — | |
| — | |
| — | |
| Not in DB | |
| — | |
| — | |
| — | |
| — |
Tax History
| Year | Property Taxes |
|---|---|
| 2013 | $4,195 |
| 2024 | $7,799 |
Contact Agent
Nearby Similar Homes
Nearby Sold Comparables
Contact Agent
Listing Provided By
Redfin Corporation

