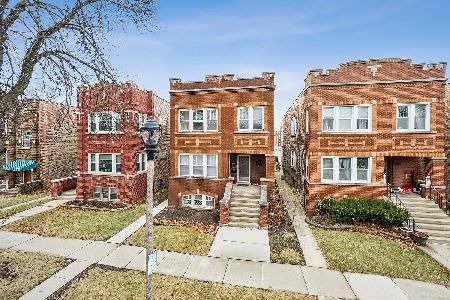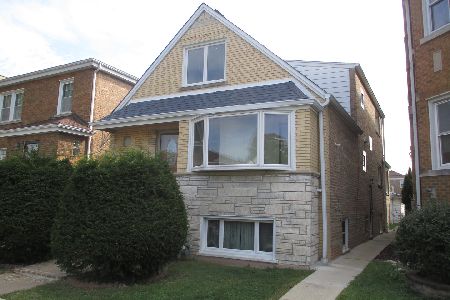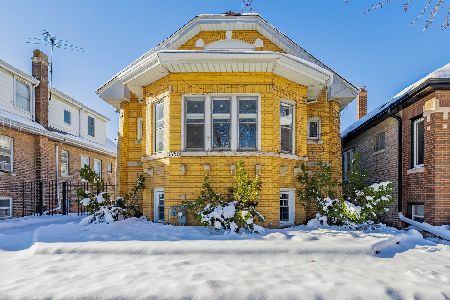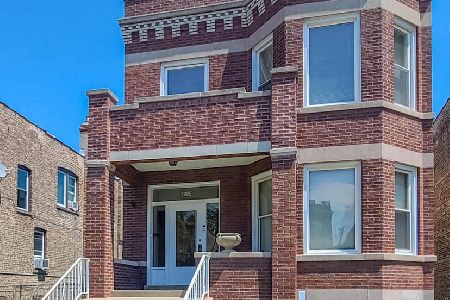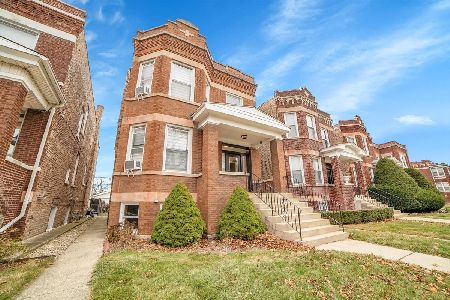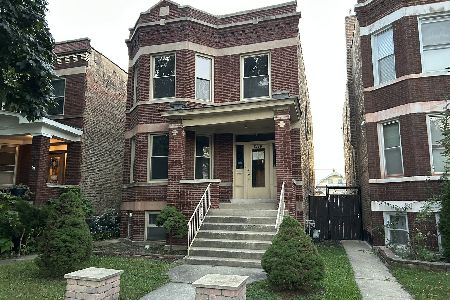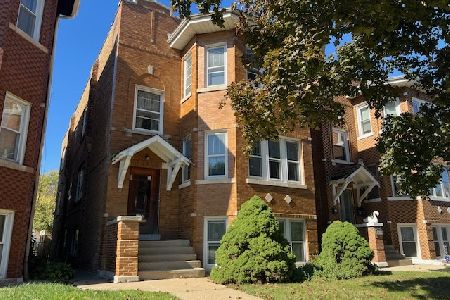1814 Gunderson Avenue, Berwyn, Illinois 60402
$268,000
|
Sold
|
|
| Status: | Closed |
| Sqft: | 0 |
| Cost/Sqft: | — |
| Beds: | 8 |
| Baths: | 0 |
| Year Built: | 1928 |
| Property Taxes: | $6,662 |
| Days On Market: | 4141 |
| Lot Size: | 0,08 |
Description
Great buy! Well maintained by long-term owners, this jumbo brick octagon 3-flat with 1st & 2nd floor 3BR units & garden level 2BR unit features leaded glass windows, refinished hardwood floors, formal living & dining rooms, kitchens w/ walk-in pantries, basement coin laundry, fenced yard with patio, 2 car garage. Enjoy Roosevelt & Cermak dining & shops close by & EZ commute downtown via bus + Metra or green line CTA.
Property Specifics
| Multi-unit | |
| — | |
| Other | |
| 1928 | |
| Full | |
| BRICK 3-FLAT | |
| No | |
| 0.08 |
| Cook | |
| — | |
| — / — | |
| — | |
| Lake Michigan | |
| Public Sewer | |
| 08732276 | |
| 16194130220000 |
Nearby Schools
| NAME: | DISTRICT: | DISTANCE: | |
|---|---|---|---|
|
Grade School
Karel Havlicek Elementary School |
98 | — | |
|
Middle School
Lincoln Middle School |
98 | Not in DB | |
|
High School
J Sterling Morton West High Scho |
201 | Not in DB | |
Property History
| DATE: | EVENT: | PRICE: | SOURCE: |
|---|---|---|---|
| 10 Nov, 2014 | Sold | $268,000 | MRED MLS |
| 27 Sep, 2014 | Under contract | $268,000 | MRED MLS |
| 18 Sep, 2014 | Listed for sale | $268,000 | MRED MLS |
Room Specifics
Total Bedrooms: 8
Bedrooms Above Ground: 8
Bedrooms Below Ground: 0
Dimensions: —
Floor Type: —
Dimensions: —
Floor Type: —
Dimensions: —
Floor Type: —
Dimensions: —
Floor Type: —
Dimensions: —
Floor Type: —
Dimensions: —
Floor Type: —
Dimensions: —
Floor Type: —
Full Bathrooms: 3
Bathroom Amenities: —
Bathroom in Basement: —
Rooms: —
Basement Description: Partially Finished
Other Specifics
| 2 | |
| — | |
| — | |
| Patio, Storms/Screens | |
| Fenced Yard | |
| 30X125 | |
| — | |
| — | |
| — | |
| — | |
| Not in DB | |
| Sidewalks, Street Lights, Street Paved | |
| — | |
| — | |
| — |
Tax History
| Year | Property Taxes |
|---|---|
| 2014 | $6,662 |
Contact Agent
Nearby Similar Homes
Nearby Sold Comparables
Contact Agent
Listing Provided By
RE/MAX In The Village Realtors

