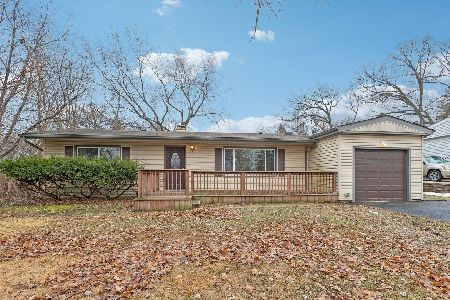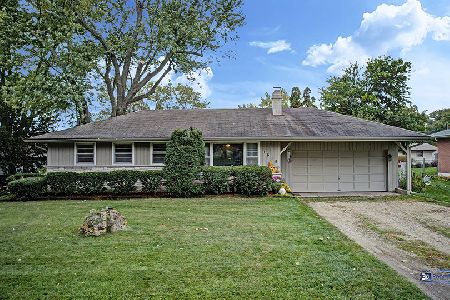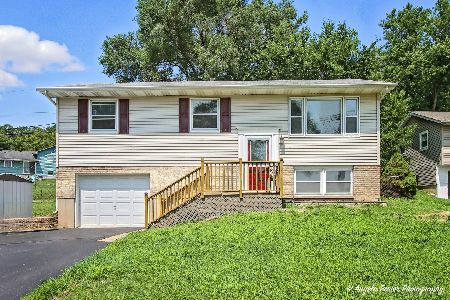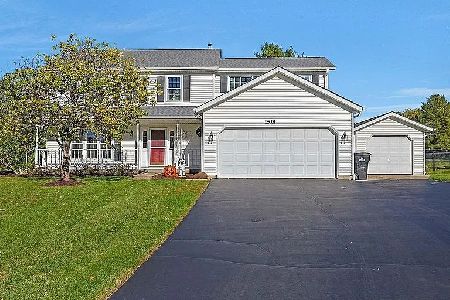1814 Indian Ridge Drive, Mchenry, Illinois 60051
$170,000
|
Sold
|
|
| Status: | Closed |
| Sqft: | 960 |
| Cost/Sqft: | $177 |
| Beds: | 2 |
| Baths: | 1 |
| Year Built: | 1962 |
| Property Taxes: | $3,384 |
| Days On Market: | 1668 |
| Lot Size: | 0,18 |
Description
Great 2 bedroom ranch home with full finished basement in the desirable Johnsburg School Dist! Freshly painted with gleaming hardwood floors this home is ready to move into! Living room opens to spacious kitchen with recessed lighting & ample counter tops has a nice eating area with sliders to the large deck and great yard! The first floor also features two nice sized bedrooms and full bath. The full basement has been finished and features the family room area plus 3rd bedroom, laundry room and storage. 1 car attached garage. The home has been well maintained and is ready for you! New within the last couple years are the furnace, a/c and water heater. All appliances stay! Shed for extra storage.
Property Specifics
| Single Family | |
| — | |
| Ranch | |
| 1962 | |
| Full | |
| — | |
| No | |
| 0.18 |
| Mc Henry | |
| — | |
| 25 / Annual | |
| Other | |
| Public | |
| Septic-Private | |
| 11134013 | |
| 1007306016 |
Nearby Schools
| NAME: | DISTRICT: | DISTANCE: | |
|---|---|---|---|
|
Grade School
Ringwood School Primary Ctr |
12 | — | |
|
Middle School
Johnsburg Junior High School |
12 | Not in DB | |
|
High School
Johnsburg High School |
12 | Not in DB | |
|
Alternate Elementary School
Johnsburg Elementary School |
— | Not in DB | |
Property History
| DATE: | EVENT: | PRICE: | SOURCE: |
|---|---|---|---|
| 17 Sep, 2013 | Sold | $70,000 | MRED MLS |
| 9 Apr, 2013 | Under contract | $70,000 | MRED MLS |
| 1 Apr, 2013 | Listed for sale | $70,000 | MRED MLS |
| 23 Aug, 2021 | Sold | $170,000 | MRED MLS |
| 21 Jul, 2021 | Under contract | $170,000 | MRED MLS |
| — | Last price change | $180,000 | MRED MLS |
| 24 Jun, 2021 | Listed for sale | $190,000 | MRED MLS |
























Room Specifics
Total Bedrooms: 3
Bedrooms Above Ground: 2
Bedrooms Below Ground: 1
Dimensions: —
Floor Type: Hardwood
Dimensions: —
Floor Type: Carpet
Full Bathrooms: 1
Bathroom Amenities: —
Bathroom in Basement: 0
Rooms: Utility Room-Lower Level,Storage
Basement Description: Partially Finished
Other Specifics
| 1 | |
| Concrete Perimeter | |
| Asphalt | |
| Deck, Storms/Screens | |
| Fenced Yard | |
| 70 X 112 | |
| — | |
| None | |
| Hardwood Floors, First Floor Bedroom, First Floor Full Bath | |
| Range, Microwave, Dishwasher, Refrigerator, Washer, Dryer | |
| Not in DB | |
| Park, Street Paved | |
| — | |
| — | |
| — |
Tax History
| Year | Property Taxes |
|---|---|
| 2013 | $3,005 |
| 2021 | $3,384 |
Contact Agent
Nearby Similar Homes
Nearby Sold Comparables
Contact Agent
Listing Provided By
RE/MAX Plaza











