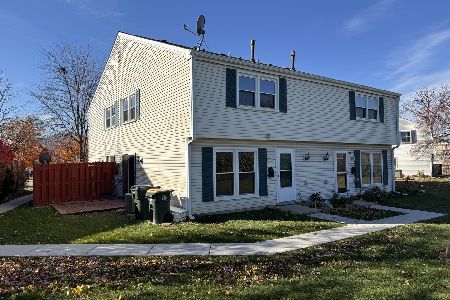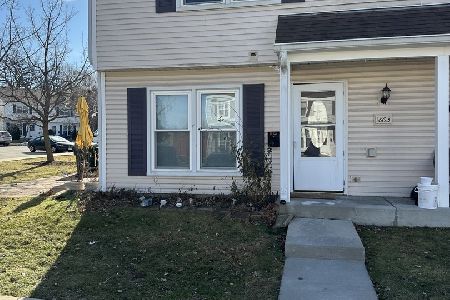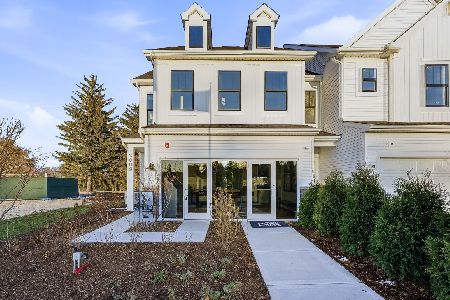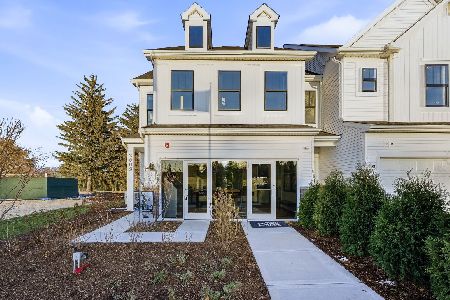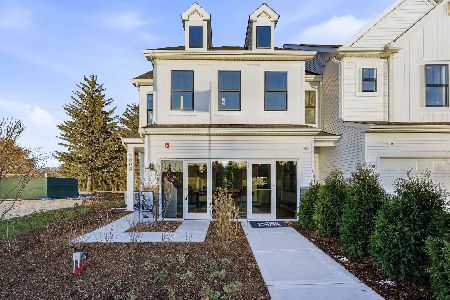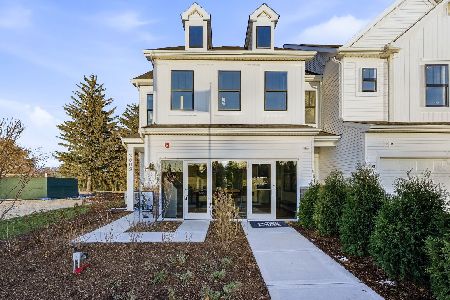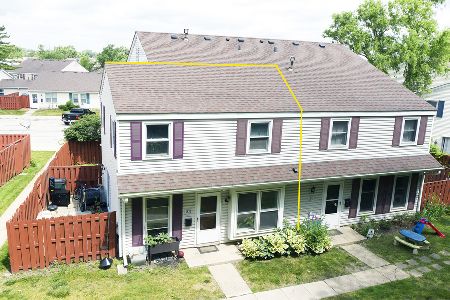1814 Jamestown Circle, Hoffman Estates, Illinois 60169
$131,000
|
Sold
|
|
| Status: | Closed |
| Sqft: | 950 |
| Cost/Sqft: | $136 |
| Beds: | 2 |
| Baths: | 1 |
| Year Built: | 1974 |
| Property Taxes: | $1,888 |
| Days On Market: | 2646 |
| Lot Size: | 0,00 |
Description
Beautifully remodeled in 2010 Maple cabinets, counter tops, kitchen appliances, bathroom, wood laminate flooring, light fixtures. Newer windows and patio door. Most interior doors and trim replaced. Furnace and hot water heater replaced 2010. NEW paint and carpet 2018. convenient to I-90, shopping and more!
Property Specifics
| Condos/Townhomes | |
| 2 | |
| — | |
| 1974 | |
| None | |
| — | |
| No | |
| — |
| Cook | |
| Barrington Square | |
| 185 / Monthly | |
| Parking,Insurance,Exterior Maintenance,Lawn Care,Scavenger,Snow Removal | |
| Public | |
| Public Sewer | |
| 10128074 | |
| 07081020231050 |
Nearby Schools
| NAME: | DISTRICT: | DISTANCE: | |
|---|---|---|---|
|
Grade School
John Muir Elementary School |
54 | — | |
|
Middle School
Eisenhower Junior High School |
54 | Not in DB | |
|
High School
Hoffman Estates High School |
211 | Not in DB | |
Property History
| DATE: | EVENT: | PRICE: | SOURCE: |
|---|---|---|---|
| 27 Dec, 2018 | Sold | $131,000 | MRED MLS |
| 5 Nov, 2018 | Under contract | $129,500 | MRED MLS |
| 1 Nov, 2018 | Listed for sale | $129,500 | MRED MLS |
Room Specifics
Total Bedrooms: 2
Bedrooms Above Ground: 2
Bedrooms Below Ground: 0
Dimensions: —
Floor Type: Wood Laminate
Full Bathrooms: 1
Bathroom Amenities: —
Bathroom in Basement: 0
Rooms: No additional rooms
Basement Description: Slab
Other Specifics
| — | |
| Concrete Perimeter | |
| — | |
| Deck, Storms/Screens, End Unit | |
| Common Grounds,Fenced Yard | |
| COMMON | |
| — | |
| None | |
| Laundry Hook-Up in Unit | |
| Range, Dishwasher, Refrigerator, Washer, Dryer | |
| Not in DB | |
| — | |
| — | |
| — | |
| — |
Tax History
| Year | Property Taxes |
|---|---|
| 2018 | $1,888 |
Contact Agent
Nearby Similar Homes
Nearby Sold Comparables
Contact Agent
Listing Provided By
RE/MAX All Pro

