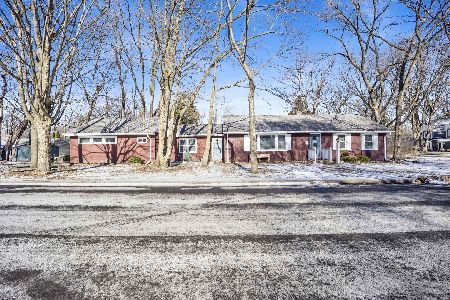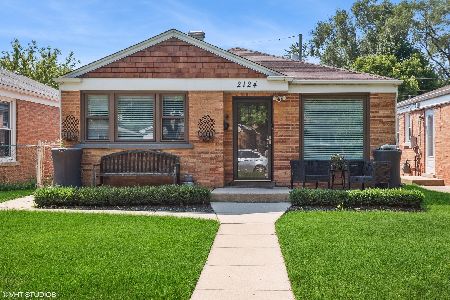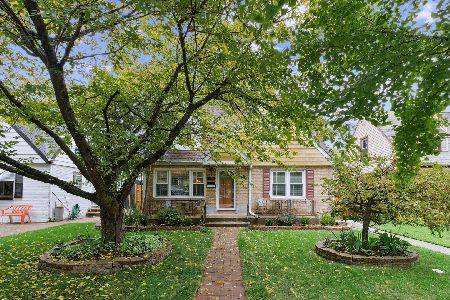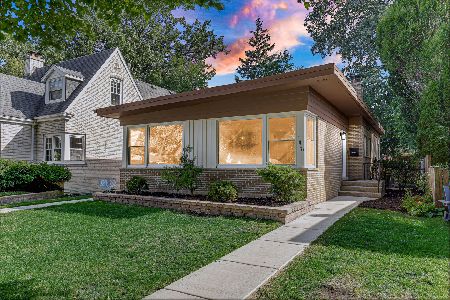1814 South Boulevard, Evanston, Illinois 60202
$417,000
|
Sold
|
|
| Status: | Closed |
| Sqft: | 1,385 |
| Cost/Sqft: | $303 |
| Beds: | 3 |
| Baths: | 2 |
| Year Built: | 1956 |
| Property Taxes: | $7,388 |
| Days On Market: | 1614 |
| Lot Size: | 0,11 |
Description
Fabulous Mid-century modern ranch on lovely tree-lined street. This updated home has a wonderful open floor plan. The centerpiece of the living room is the dramatic woodburning fireplace with stone surround. A wall of windows floods the dining and living rooms with light. Renovated kitchen has 42" wood cabinets, granite countertops, stainless steel appliances and a breakfast bar opening to the living/dining rooms. Primary bedroom with private, en-suite bathroom. Two more bedrooms on the main level. The full bathroom has a double vanity and shower/tub. Hardwood floors throughout! The newly finished basement has an expansive recreation room. Private fenced yard. Desirable Dawes elementary school/Evanston Township High School. Walk to Robert Crown Community Center, James Park, schools and two shopping areas. Near both "el" and Metra trains, Lake Michigan and Northwestern University!
Property Specifics
| Single Family | |
| — | |
| — | |
| 1956 | |
| Full | |
| — | |
| No | |
| 0.11 |
| Cook | |
| — | |
| — / Not Applicable | |
| None | |
| Public | |
| Public Sewer | |
| 11202196 | |
| 10244270060000 |
Nearby Schools
| NAME: | DISTRICT: | DISTANCE: | |
|---|---|---|---|
|
Grade School
Dawes Elementary School |
65 | — | |
|
Middle School
Chute Middle School |
65 | Not in DB | |
|
High School
Evanston Twp High School |
202 | Not in DB | |
Property History
| DATE: | EVENT: | PRICE: | SOURCE: |
|---|---|---|---|
| 29 Nov, 2012 | Sold | $165,000 | MRED MLS |
| 28 Sep, 2012 | Under contract | $161,900 | MRED MLS |
| 17 Sep, 2012 | Listed for sale | $161,900 | MRED MLS |
| 30 Sep, 2021 | Sold | $417,000 | MRED MLS |
| 30 Aug, 2021 | Under contract | $419,000 | MRED MLS |
| 27 Aug, 2021 | Listed for sale | $419,000 | MRED MLS |
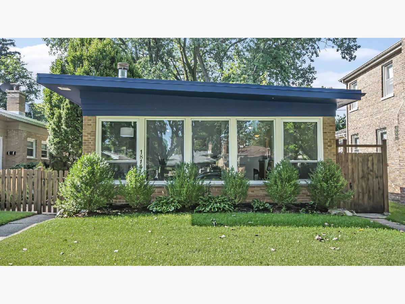
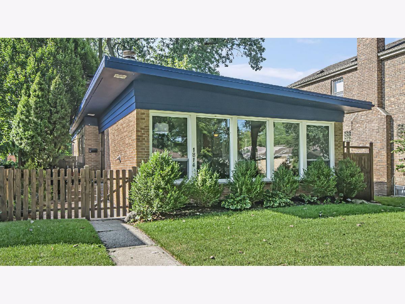
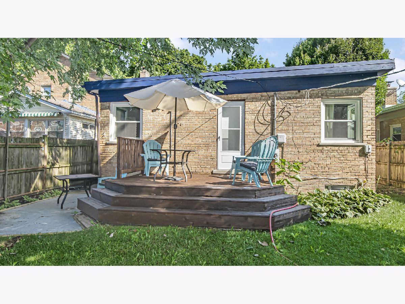
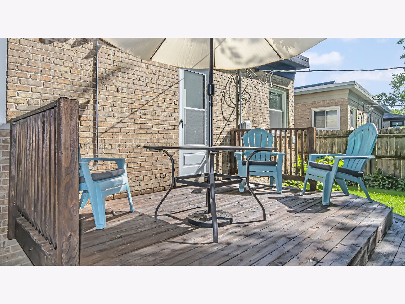
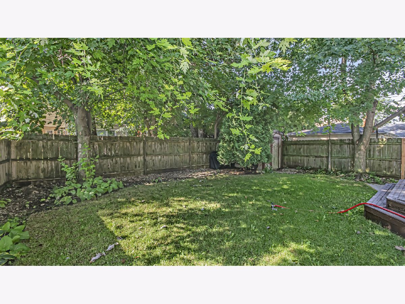
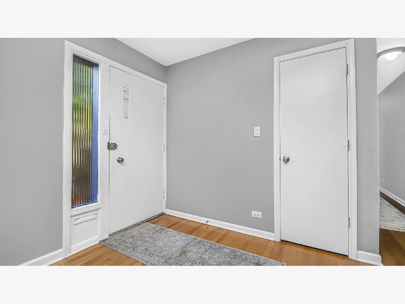
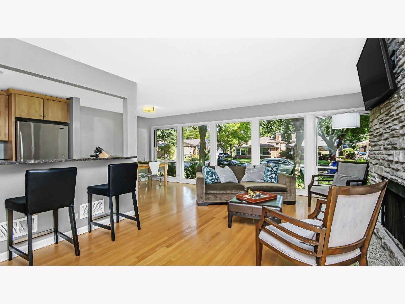
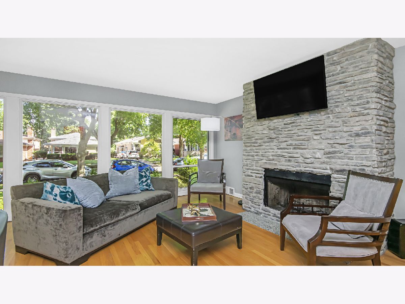
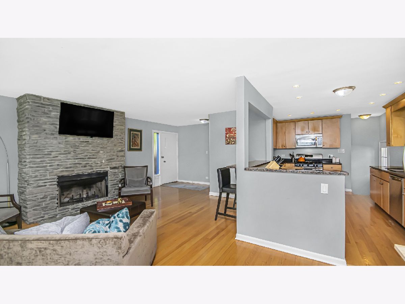
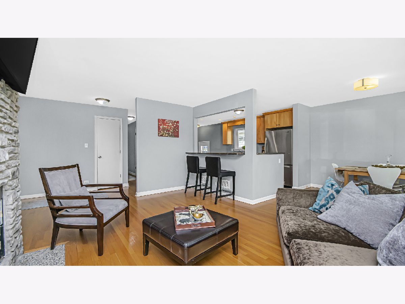
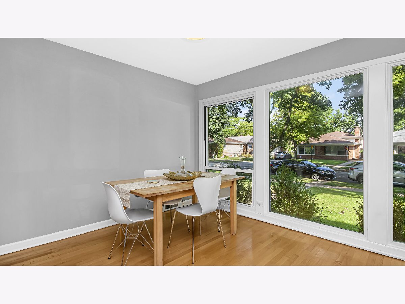
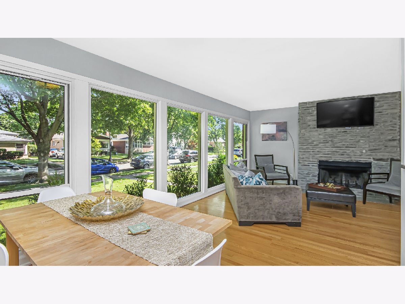
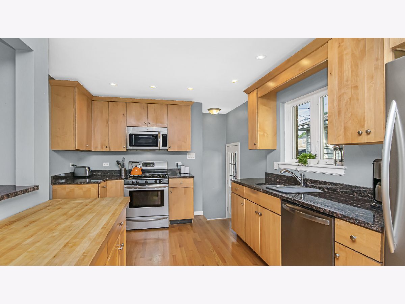
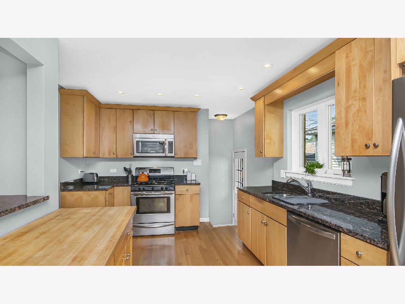
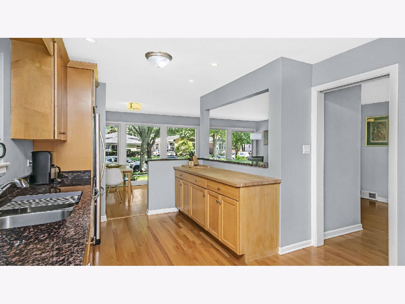
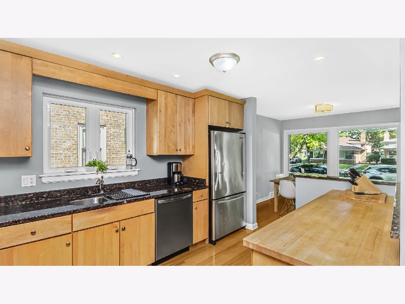
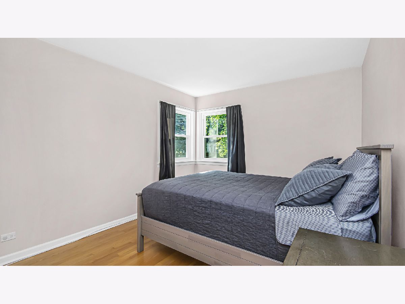
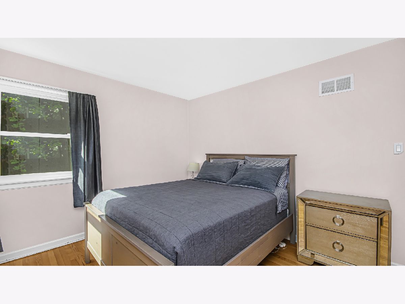
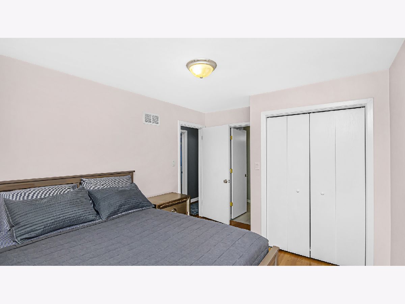
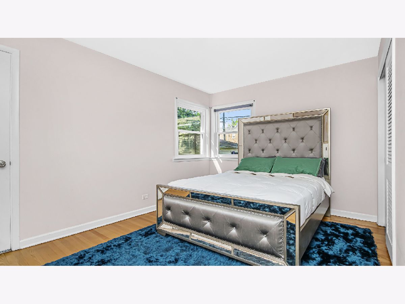
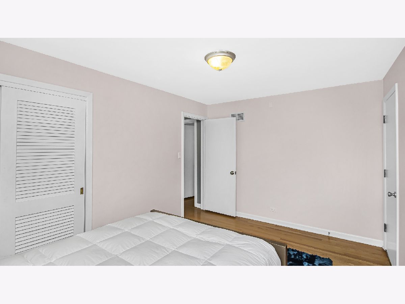
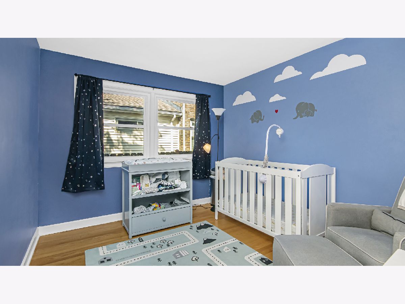
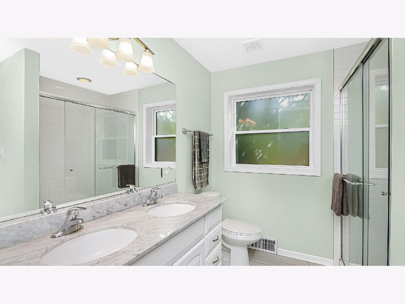
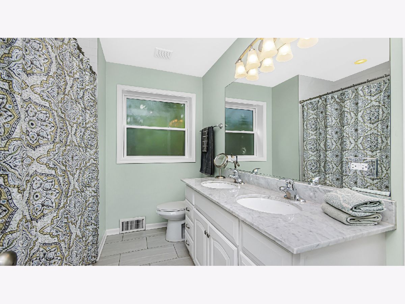
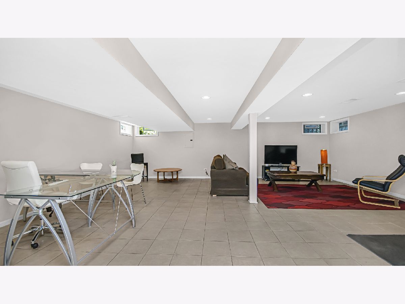
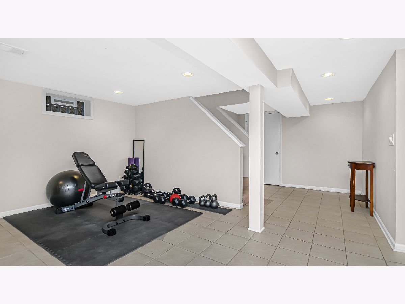
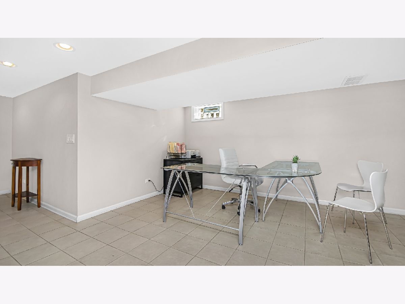
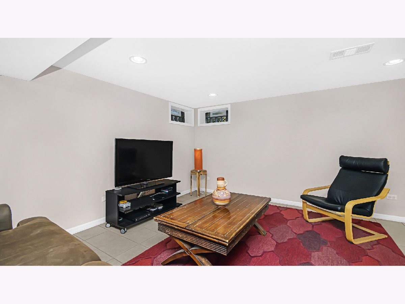
Room Specifics
Total Bedrooms: 3
Bedrooms Above Ground: 3
Bedrooms Below Ground: 0
Dimensions: —
Floor Type: Hardwood
Dimensions: —
Floor Type: Hardwood
Full Bathrooms: 2
Bathroom Amenities: Double Sink
Bathroom in Basement: 0
Rooms: Recreation Room,Foyer,Utility Room-Lower Level
Basement Description: Partially Finished
Other Specifics
| — | |
| — | |
| — | |
| Deck | |
| — | |
| 117X40X117X40 | |
| — | |
| Full | |
| Hardwood Floors, First Floor Bedroom, First Floor Full Bath | |
| Range, Microwave, Dishwasher, Refrigerator, Washer, Dryer, Disposal, Stainless Steel Appliance(s) | |
| Not in DB | |
| — | |
| — | |
| — | |
| Wood Burning |
Tax History
| Year | Property Taxes |
|---|---|
| 2012 | $6,330 |
| 2021 | $7,388 |
Contact Agent
Nearby Similar Homes
Nearby Sold Comparables
Contact Agent
Listing Provided By
Jameson Sotheby's International Realty



