1814 Summerdale Avenue, Lincoln Square, Chicago, Illinois 60640
$721,000
|
Sold
|
|
| Status: | Closed |
| Sqft: | 1,800 |
| Cost/Sqft: | $388 |
| Beds: | 2 |
| Baths: | 1 |
| Year Built: | 1983 |
| Property Taxes: | $10,130 |
| Days On Market: | 1781 |
| Lot Size: | 0,00 |
Description
Welcome home to this unique, ultra-hip, and thoughtfully designed single-family oasis on Bowmanville's most desirable block. Nestled on the sunny side of a rare cul-de-sac with ample parking and no thru-traffic, this one-of-a-kind loft home was once a mechanic's shop, converted to a 2 bed/1 bath residence in 2012, and offered with permit-ready blueprints to become a 5 bed/3 bath home. Property features soaring 14-foot industrial ceilings, open living spaces, and tons of gorgeous natural light in every room. Thoughtful touches include concrete radiant heated flooring throughout, handbuilt sliding barn doors, interior windows and skylights, custom kitchen with sweeping 14-foot island, lofted playroom & storage area, and generous backyard with brand new brick patio. New owners are within walking distance of community gardens, top-rated public and private schools, hot spot breweries like Half Acre, and everything Andersonville and Lincoln Square have to offer. A must-see for architecture and design lovers looking for a scalable space unlike any other in the city.
Property Specifics
| Single Family | |
| — | |
| Contemporary | |
| 1983 | |
| None | |
| — | |
| No | |
| — |
| Cook | |
| — | |
| — / Not Applicable | |
| None | |
| Lake Michigan | |
| Public Sewer | |
| 10974408 | |
| 14072120180000 |
Nearby Schools
| NAME: | DISTRICT: | DISTANCE: | |
|---|---|---|---|
|
Grade School
Chappell Elementary School |
299 | — | |
|
High School
Amundsen High School |
299 | Not in DB | |
Property History
| DATE: | EVENT: | PRICE: | SOURCE: |
|---|---|---|---|
| 9 Mar, 2017 | Under contract | $0 | MRED MLS |
| 20 Feb, 2017 | Listed for sale | $0 | MRED MLS |
| 19 Feb, 2021 | Sold | $721,000 | MRED MLS |
| 29 Jan, 2021 | Under contract | $699,000 | MRED MLS |
| 25 Jan, 2021 | Listed for sale | $699,000 | MRED MLS |






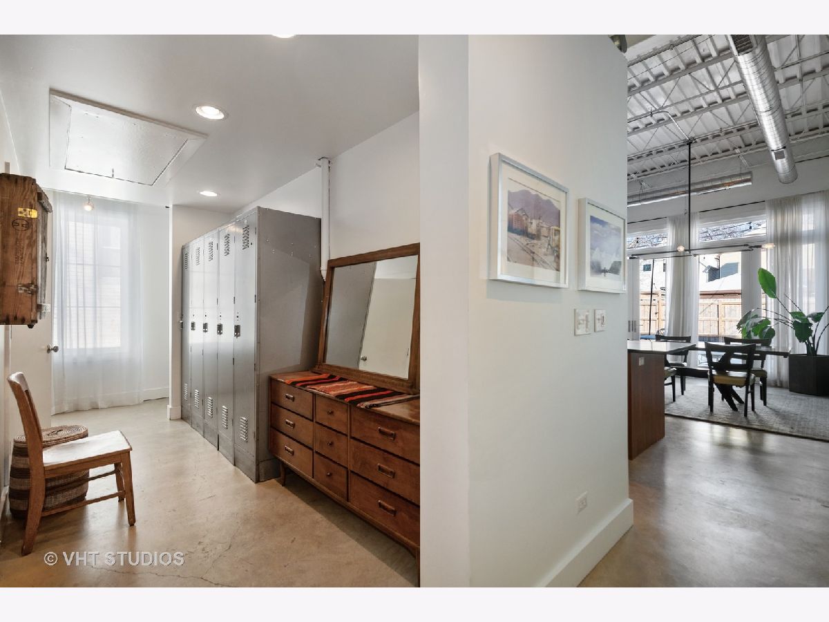

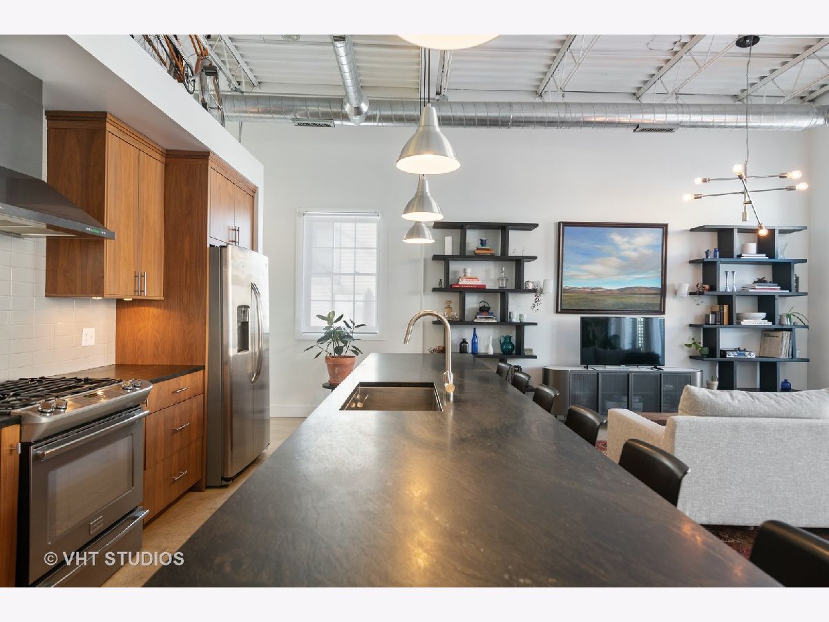


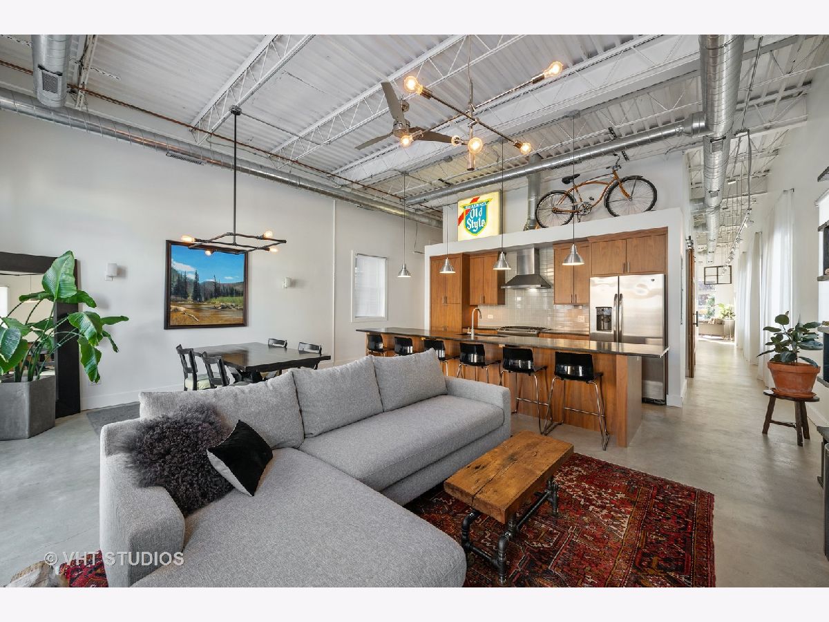

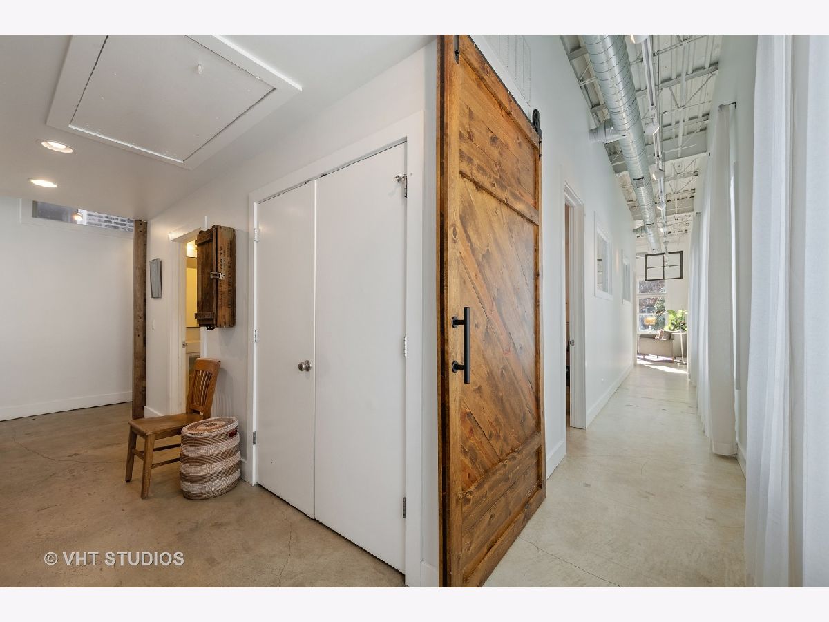



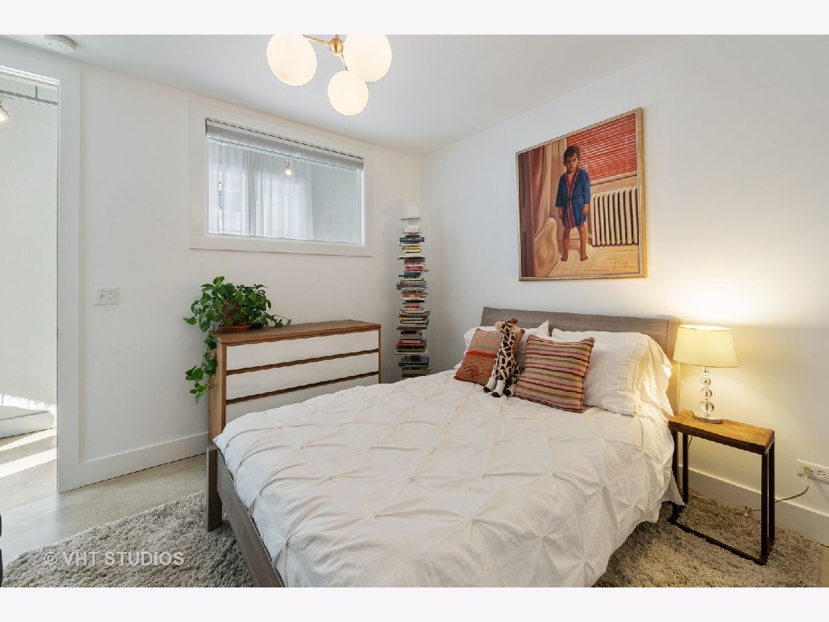
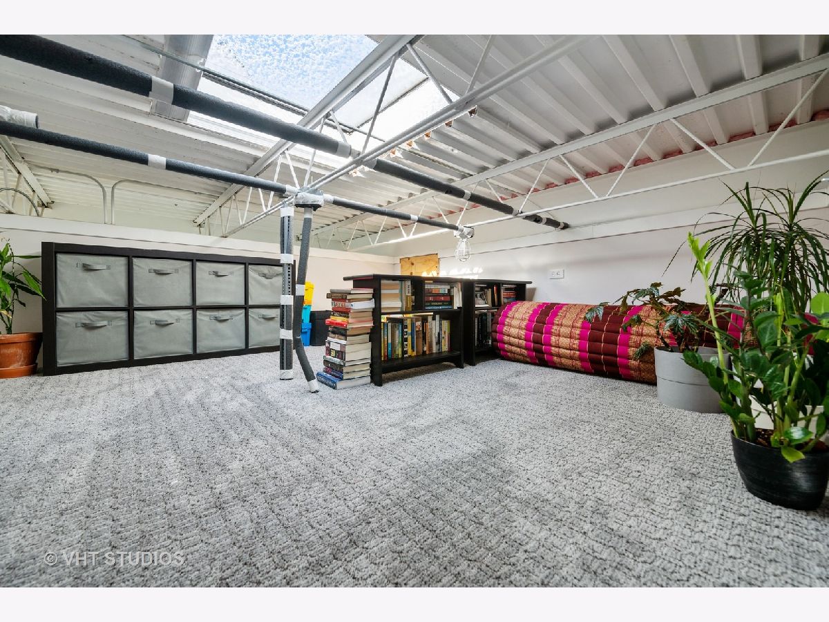
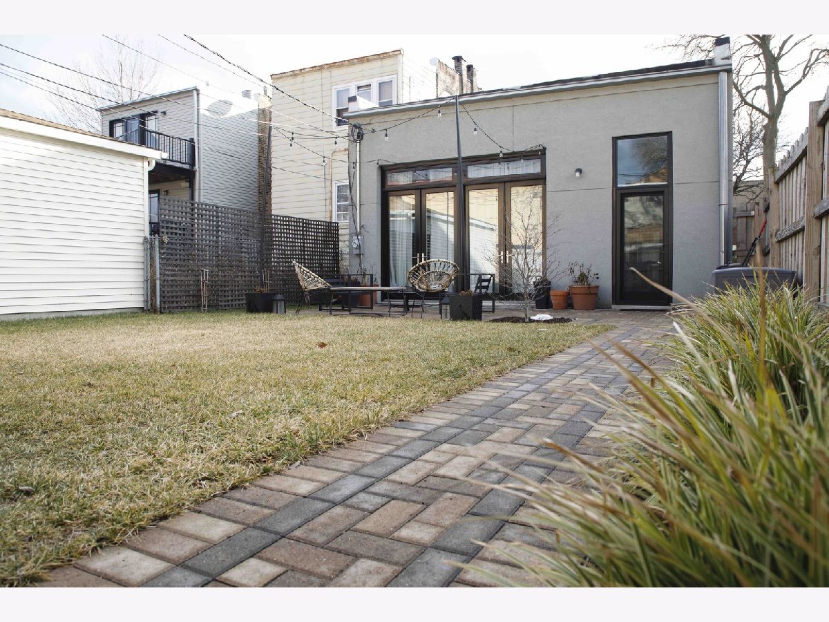
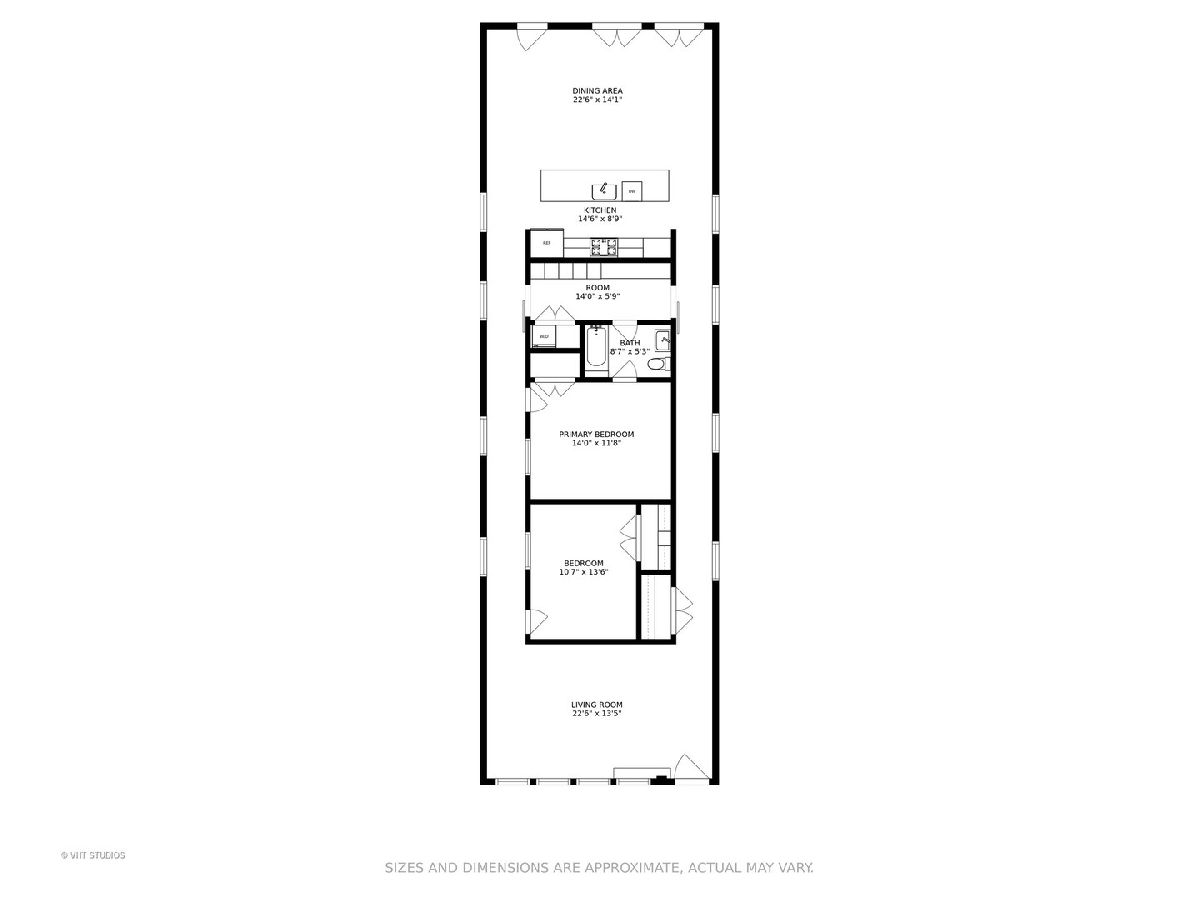
Room Specifics
Total Bedrooms: 2
Bedrooms Above Ground: 2
Bedrooms Below Ground: 0
Dimensions: —
Floor Type: —
Full Bathrooms: 1
Bathroom Amenities: —
Bathroom in Basement: 0
Rooms: No additional rooms
Basement Description: None
Other Specifics
| — | |
| — | |
| — | |
| — | |
| — | |
| 25 X 125 | |
| — | |
| Full | |
| Vaulted/Cathedral Ceilings, Skylight(s), Heated Floors, First Floor Bedroom, First Floor Laundry, First Floor Full Bath, Open Floorplan, Some Window Treatmnt | |
| — | |
| Not in DB | |
| Park, Curbs, Gated, Sidewalks, Street Lights, Street Paved | |
| — | |
| — | |
| — |
Tax History
| Year | Property Taxes |
|---|---|
| 2021 | $10,130 |
Contact Agent
Nearby Similar Homes
Nearby Sold Comparables
Contact Agent
Listing Provided By
@properties










