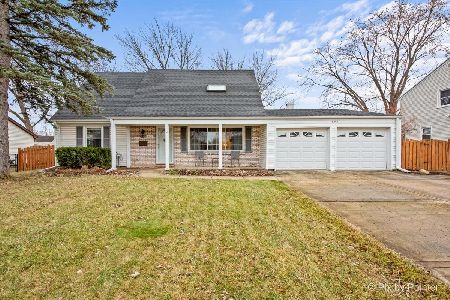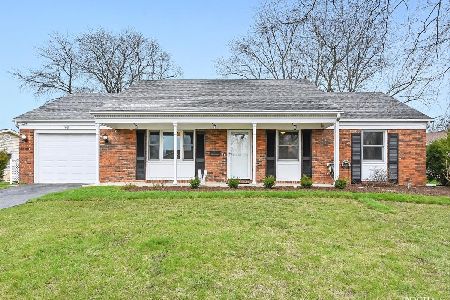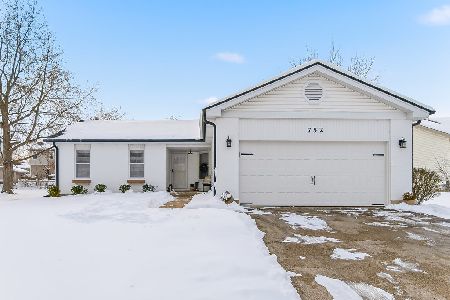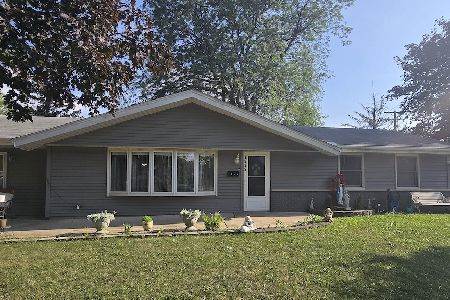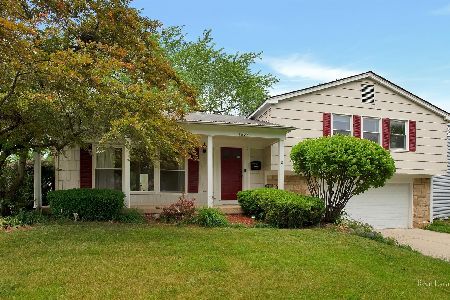1814 Sutton Lane, Schaumburg, Illinois 60194
$337,000
|
Sold
|
|
| Status: | Closed |
| Sqft: | 1,800 |
| Cost/Sqft: | $194 |
| Beds: | 4 |
| Baths: | 3 |
| Year Built: | 1972 |
| Property Taxes: | $6,733 |
| Days On Market: | 3749 |
| Lot Size: | 0,00 |
Description
Exceptionally elegant home in the very desirable Sheffield Park neighborhood. This professionally landscaped home is designed with the finest taste and has exceptional value. Living room is complimented by comfortable family room with fireplace, surround sound system and custom cabinetry. In addition to the custom climate controlled wine vault, the gourmet kitchen has all Wolf, Subzero, Meihle appliances and a trash compactor. All bathrooms have been completely rebuilt and customized with glass shower enclosure, cast iron tub and custom tiles. The exterior is custom landscaped with irrigation system, a Trex patio, custom built storage shed and all new cement driveway and walkway. The attached 2-car garage has built-in storage space. Come and take a look. You will definitely be impressed!
Property Specifics
| Single Family | |
| — | |
| — | |
| 1972 | |
| None | |
| — | |
| No | |
| — |
| Cook | |
| Sheffield Park | |
| 0 / Not Applicable | |
| None | |
| Lake Michigan | |
| Public Sewer | |
| 09063304 | |
| 07201080120000 |
Nearby Schools
| NAME: | DISTRICT: | DISTANCE: | |
|---|---|---|---|
|
Grade School
Hoover Math & Science Academy |
54 | — | |
|
Middle School
Keller Junior High School |
54 | Not in DB | |
|
High School
Schaumburg High School |
211 | Not in DB | |
Property History
| DATE: | EVENT: | PRICE: | SOURCE: |
|---|---|---|---|
| 6 May, 2016 | Sold | $337,000 | MRED MLS |
| 6 Mar, 2016 | Under contract | $349,999 | MRED MLS |
| — | Last price change | $367,000 | MRED MLS |
| 12 Oct, 2015 | Listed for sale | $367,000 | MRED MLS |
| 14 Jun, 2019 | Sold | $348,000 | MRED MLS |
| 9 Apr, 2019 | Under contract | $354,900 | MRED MLS |
| 4 Apr, 2019 | Listed for sale | $354,900 | MRED MLS |
Room Specifics
Total Bedrooms: 4
Bedrooms Above Ground: 4
Bedrooms Below Ground: 0
Dimensions: —
Floor Type: Carpet
Dimensions: —
Floor Type: Carpet
Dimensions: —
Floor Type: Carpet
Full Bathrooms: 3
Bathroom Amenities: Separate Shower,Soaking Tub
Bathroom in Basement: 0
Rooms: No additional rooms
Basement Description: None
Other Specifics
| 2 | |
| Concrete Perimeter | |
| Concrete | |
| Patio | |
| Fenced Yard | |
| 82X114X72X113 | |
| — | |
| Full | |
| Hardwood Floors, First Floor Laundry | |
| Range, Microwave, Dishwasher, High End Refrigerator, Disposal, Trash Compactor, Stainless Steel Appliance(s) | |
| Not in DB | |
| Sidewalks, Street Lights, Street Paved | |
| — | |
| — | |
| Wood Burning, Gas Log |
Tax History
| Year | Property Taxes |
|---|---|
| 2016 | $6,733 |
| 2019 | $6,448 |
Contact Agent
Nearby Similar Homes
Nearby Sold Comparables
Contact Agent
Listing Provided By
Baird & Warner

