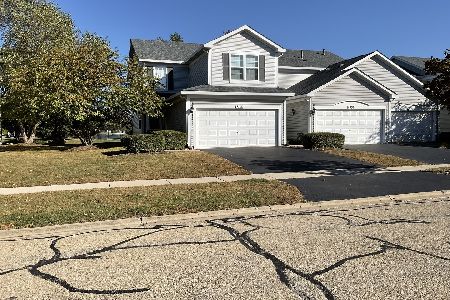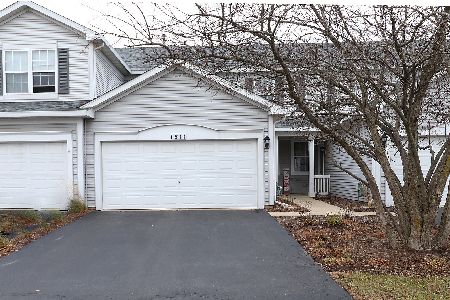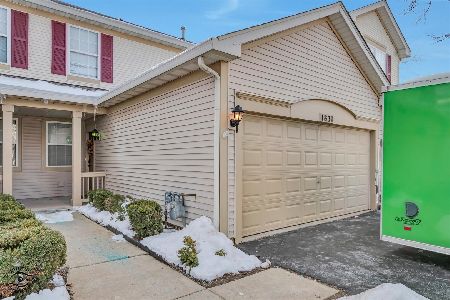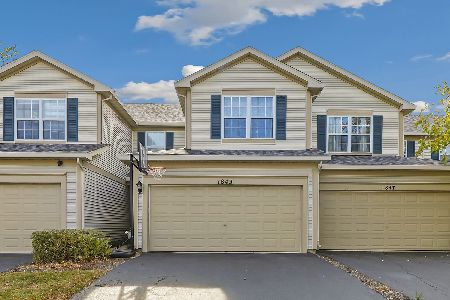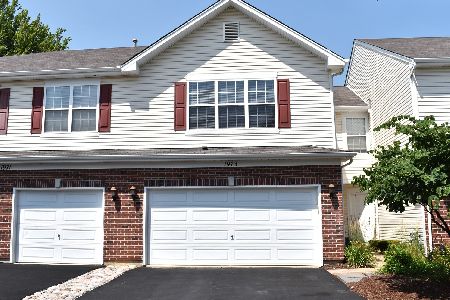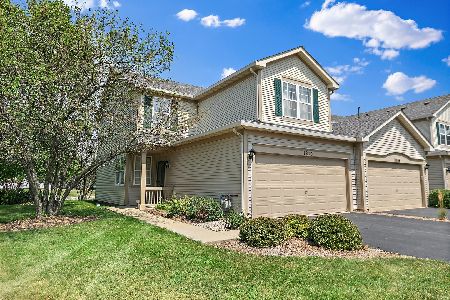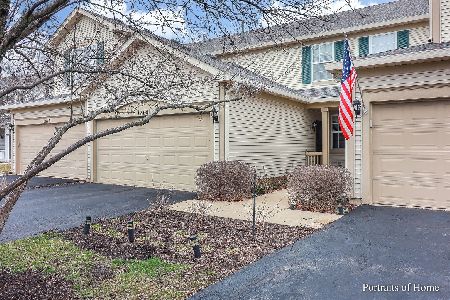1814 Wentworth Circle, Romeoville, Illinois 60446
$296,000
|
Sold
|
|
| Status: | Closed |
| Sqft: | 1,592 |
| Cost/Sqft: | $177 |
| Beds: | 3 |
| Baths: | 3 |
| Year Built: | 2002 |
| Property Taxes: | $5,012 |
| Days On Market: | 567 |
| Lot Size: | 0,00 |
Description
Welcome Home! This beautifully updated 3-bedroom house is brimming with custom upgrades, offering a blend of luxury and comfort. As you step inside, you'll immediately notice the stunning flex tile that spans the entire first floor, providing both durability and elegance. Adjacent to the kitchen, the dining room showcases a custom-built, floor-to-ceiling storage and pantry area, designed to maximize space and efficiency. Large windows line the back of the house, framing a breathtaking view of the serene pond, perfect for enjoying peaceful mornings and picturesque sunsets. Ascend to the second floor, where you'll find three generously sized bedrooms, each offering ample space and natural light. The convenience of a second-floor laundry room cannot be overstated, making everyday chores a breeze. The primary en-suite bedroom is a true retreat, impressively spacious with a walk-in closet equipped with a custom organizer, providing plenty of room for your wardrobe and all your favorite shoes. The en-suite bathroom is a showstopper, designed to offer a spa-like experience at home. It features a luxurious party shower with multiple shower heads and sleek glass doors. The updated double vanity, coupled with modern light fixtures, enhances the bathroom's serene and sophisticated ambiance, creating a perfect space to unwind. Throughout the home, every light fixture has been thoughtfully updated to reflect contemporary design trends. Practical updates ensure peace of mind and modern convenience, including a new hot water tank installed in 2023, an HVAC system from 2018, a new garage door opener added in 2023, and a washer and dryer from 2020.
Property Specifics
| Condos/Townhomes | |
| 2 | |
| — | |
| 2002 | |
| — | |
| — | |
| Yes | |
| — |
| Will | |
| Lakewood Falls | |
| 235 / Monthly | |
| — | |
| — | |
| — | |
| 12068261 | |
| 0603124040390000 |
Nearby Schools
| NAME: | DISTRICT: | DISTANCE: | |
|---|---|---|---|
|
Grade School
Creekside Elementary School |
202 | — | |
|
Middle School
John F Kennedy Middle School |
202 | Not in DB | |
|
High School
Plainfield East High School |
202 | Not in DB | |
Property History
| DATE: | EVENT: | PRICE: | SOURCE: |
|---|---|---|---|
| 1 Jul, 2024 | Sold | $296,000 | MRED MLS |
| 2 Jun, 2024 | Under contract | $282,000 | MRED MLS |
| 30 May, 2024 | Listed for sale | $282,000 | MRED MLS |
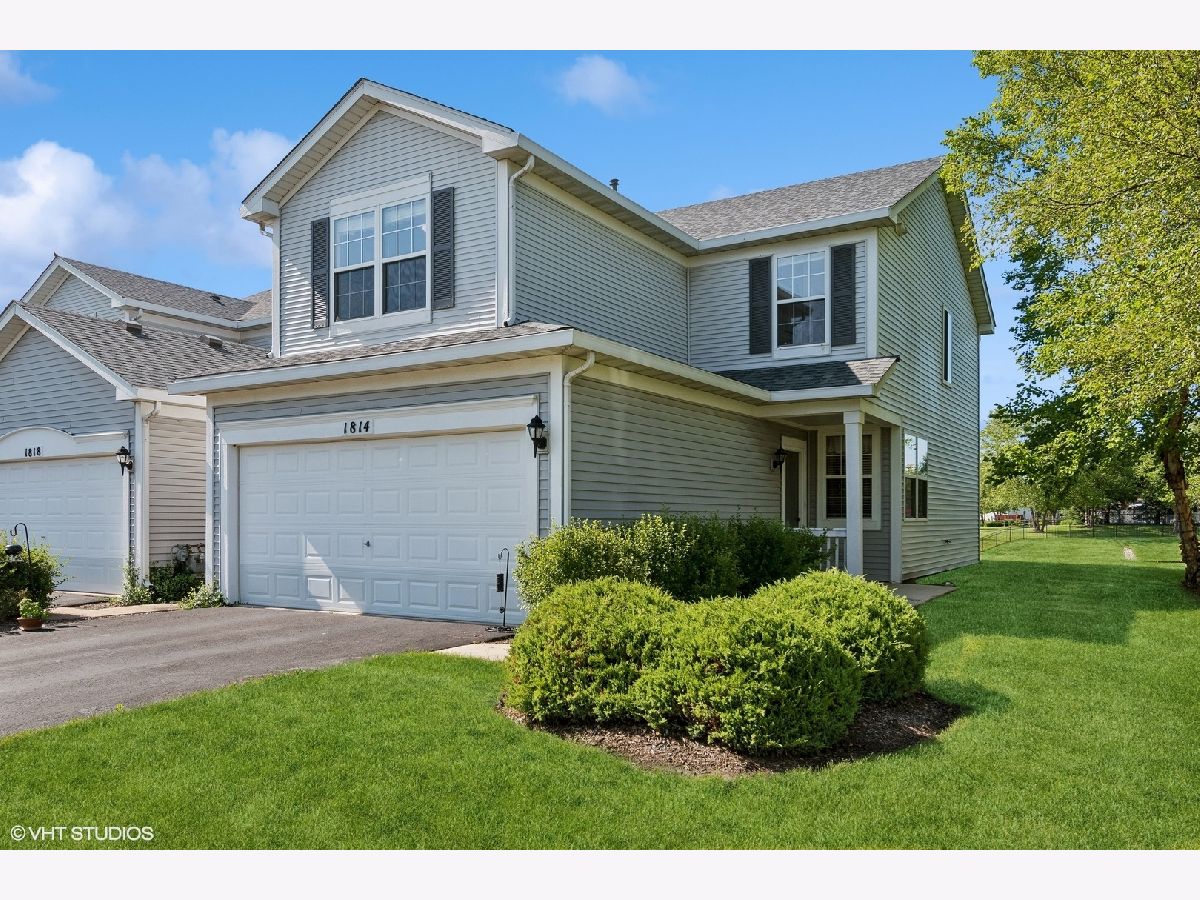















Room Specifics
Total Bedrooms: 3
Bedrooms Above Ground: 3
Bedrooms Below Ground: 0
Dimensions: —
Floor Type: —
Dimensions: —
Floor Type: —
Full Bathrooms: 3
Bathroom Amenities: Separate Shower,Double Sink,Full Body Spray Shower
Bathroom in Basement: 0
Rooms: —
Basement Description: None
Other Specifics
| 2 | |
| — | |
| — | |
| — | |
| — | |
| 53X70 | |
| — | |
| — | |
| — | |
| — | |
| Not in DB | |
| — | |
| — | |
| — | |
| — |
Tax History
| Year | Property Taxes |
|---|---|
| 2024 | $5,012 |
Contact Agent
Nearby Similar Homes
Nearby Sold Comparables
Contact Agent
Listing Provided By
@properties Christie's International Real Estate

