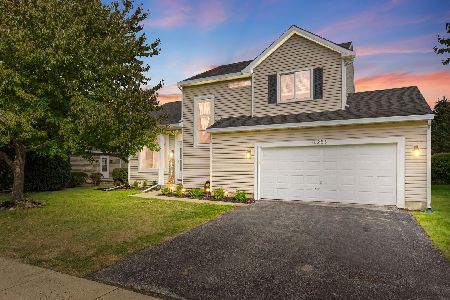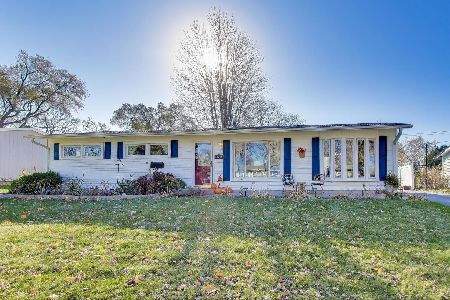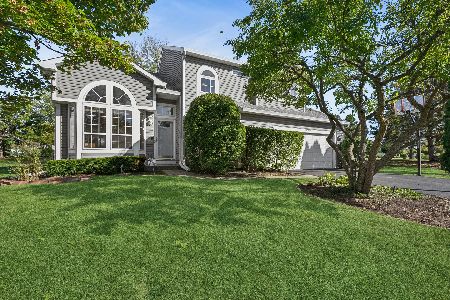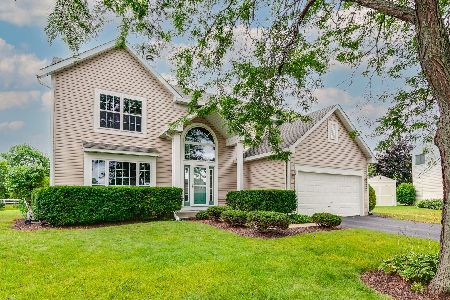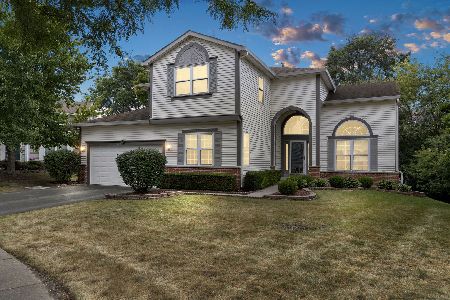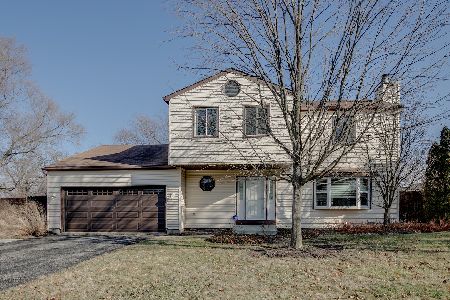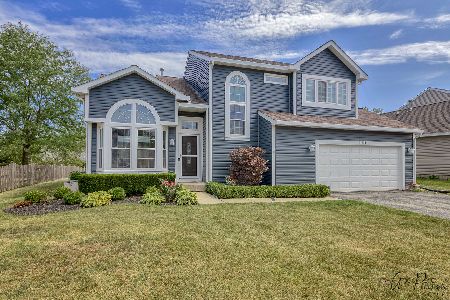18145 Banbury Drive, Gurnee, Illinois 60031
$275,125
|
Sold
|
|
| Status: | Closed |
| Sqft: | 1,773 |
| Cost/Sqft: | $155 |
| Beds: | 3 |
| Baths: | 3 |
| Year Built: | 1992 |
| Property Taxes: | $7,997 |
| Days On Market: | 2086 |
| Lot Size: | 0,29 |
Description
LIVE IN THE HEART OF GURNEE - BRIDLEWOOD - BUT PAY LOWER TAXES IN THIS UNIQUE UNINCORPORATED STUNNING COMMUNITY! The original owners, while sad to leave, are excited to be relocating to be near beloved family members. This popular Preakness model has been well-maintained and loved over the years. Recent updates include: Roof (2015), HVAC/AC (2015), Driveway (2017), Patio (2018), New Garage Door Opener with IQ (2019), Battery-Back Up Sump (2018), Professionally Painted (2018). Step outside and enjoy your new extra-large backyard on a premium lot that doesn't back up to other homes. Six-panel white doors & trim throughout. Sun-filled rooms with lots of natural light. High vaulted ceilings that flow from foyer into living room and dining room with hardwood floors. Full partially finished basement for extra living space. Close to everything...I-94, tons of shopping, restaurants, aquatic center, Gurnee Mills, and Six Flags. What more could you want at this price!? Interest rates are super-low so the timing for this home is perfect! See you here soon!
Property Specifics
| Single Family | |
| — | |
| Traditional | |
| 1992 | |
| Full | |
| PREAKNESS | |
| No | |
| 0.29 |
| Lake | |
| Bridlewood | |
| 225 / Annual | |
| Insurance | |
| Public | |
| Public Sewer | |
| 10658238 | |
| 07074140150000 |
Nearby Schools
| NAME: | DISTRICT: | DISTANCE: | |
|---|---|---|---|
|
Grade School
Woodland Elementary School |
50 | — | |
|
Middle School
Woodland Intermediate School |
50 | Not in DB | |
|
High School
Warren Township High School |
121 | Not in DB | |
Property History
| DATE: | EVENT: | PRICE: | SOURCE: |
|---|---|---|---|
| 30 Apr, 2020 | Sold | $275,125 | MRED MLS |
| 10 Mar, 2020 | Under contract | $274,900 | MRED MLS |
| 6 Mar, 2020 | Listed for sale | $274,900 | MRED MLS |
Room Specifics
Total Bedrooms: 3
Bedrooms Above Ground: 3
Bedrooms Below Ground: 0
Dimensions: —
Floor Type: Carpet
Dimensions: —
Floor Type: Carpet
Full Bathrooms: 3
Bathroom Amenities: Double Sink
Bathroom in Basement: 0
Rooms: Recreation Room
Basement Description: Partially Finished,Crawl
Other Specifics
| 2 | |
| Concrete Perimeter | |
| Asphalt | |
| Patio, Storms/Screens | |
| — | |
| 196X79X181X43X20 | |
| — | |
| Full | |
| Vaulted/Cathedral Ceilings, Hardwood Floors, Wood Laminate Floors, First Floor Laundry, Walk-In Closet(s) | |
| Range, Dishwasher, Refrigerator, Disposal, Range Hood | |
| Not in DB | |
| Curbs, Sidewalks, Street Lights, Street Paved | |
| — | |
| — | |
| — |
Tax History
| Year | Property Taxes |
|---|---|
| 2020 | $7,997 |
Contact Agent
Nearby Similar Homes
Nearby Sold Comparables
Contact Agent
Listing Provided By
d'aprile properties


