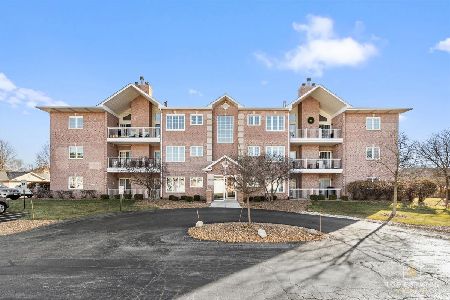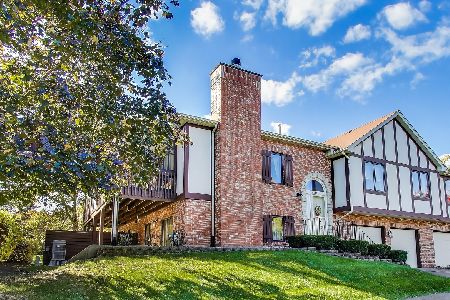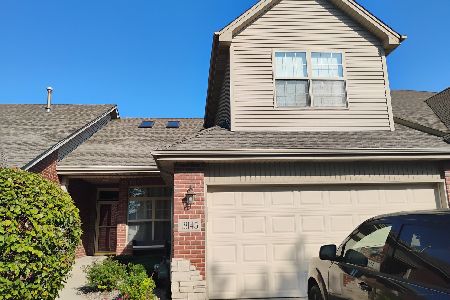18145 Breckenridge Boulevard, Orland Park, Illinois 60467
$317,000
|
Sold
|
|
| Status: | Closed |
| Sqft: | 2,167 |
| Cost/Sqft: | $148 |
| Beds: | 3 |
| Baths: | 4 |
| Year Built: | 2005 |
| Property Taxes: | $7,537 |
| Days On Market: | 2708 |
| Lot Size: | 0,00 |
Description
Exceptional 2 Story Brick Town Home 3 Bedrooms 3.5 baths with a Full Finished Basement. Home Features Master Bedroom on Main Level. Great Locations Walking distance to the Metra and Walk Paths. Home has been Meticulously Maintained and a Real Pleasure to Show. Spacious Floor Plan Vaulted Ceilings/ Hardwood Flooring/ Newer Carpeting/ Kitchen has Granite Counter Tops /Stainless Steel Appliances and Breakfast Bar/ Main Floor Laundry Room/ 2nd Floor Boasts Large Loft or Office with Skylights/ 2 Spacious Bedrooms with adjoining Jack and Jill Bathroom. Full Finish Basement consist of Family room/ 4th Bedroom or Den/ Separate Play Room Area/ Storage Room and a Full Bath. Absolutely move in condition, home is conveniently located to schools/ shopping and transportation. New Roofs are in the process for whole Sub-Division.
Property Specifics
| Condos/Townhomes | |
| 2 | |
| — | |
| 2005 | |
| Full | |
| 2 STORY | |
| No | |
| — |
| Cook | |
| Breckenridge At Preserve | |
| 170 / Monthly | |
| Insurance,Exterior Maintenance,Lawn Care,Scavenger,Snow Removal | |
| Lake Michigan | |
| Public Sewer | |
| 10057552 | |
| 27313070730000 |
Property History
| DATE: | EVENT: | PRICE: | SOURCE: |
|---|---|---|---|
| 22 Oct, 2018 | Sold | $317,000 | MRED MLS |
| 23 Aug, 2018 | Under contract | $319,898 | MRED MLS |
| 20 Aug, 2018 | Listed for sale | $319,898 | MRED MLS |
| 14 Nov, 2022 | Sold | $354,900 | MRED MLS |
| 24 Oct, 2022 | Under contract | $354,900 | MRED MLS |
| — | Last price change | $375,000 | MRED MLS |
| 10 Oct, 2022 | Listed for sale | $375,000 | MRED MLS |
| 1 Jan, 2026 | Sold | $400,000 | MRED MLS |
| 5 Dec, 2025 | Under contract | $409,900 | MRED MLS |
| — | Last price change | $419,900 | MRED MLS |
| 16 Sep, 2025 | Listed for sale | $429,900 | MRED MLS |
Room Specifics
Total Bedrooms: 3
Bedrooms Above Ground: 3
Bedrooms Below Ground: 0
Dimensions: —
Floor Type: Carpet
Dimensions: —
Floor Type: Carpet
Full Bathrooms: 4
Bathroom Amenities: Separate Shower
Bathroom in Basement: 1
Rooms: Loft,Play Room,Storage,Den
Basement Description: Finished
Other Specifics
| 2 | |
| Concrete Perimeter | |
| Asphalt | |
| Patio, Cable Access | |
| — | |
| 32 X72 | |
| — | |
| Full | |
| Vaulted/Cathedral Ceilings, Skylight(s), Hardwood Floors, First Floor Bedroom, First Floor Laundry, First Floor Full Bath | |
| Range, Microwave, Dishwasher, Refrigerator, Washer, Dryer, Disposal, Stainless Steel Appliance(s) | |
| Not in DB | |
| — | |
| — | |
| Bike Room/Bike Trails | |
| Gas Log |
Tax History
| Year | Property Taxes |
|---|---|
| 2018 | $7,537 |
| 2022 | $7,710 |
| 2026 | $8,759 |
Contact Agent
Nearby Similar Homes
Nearby Sold Comparables
Contact Agent
Listing Provided By
RE/MAX 1st Service









