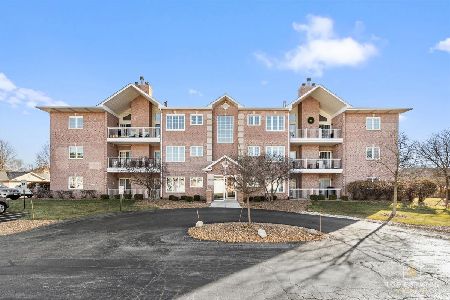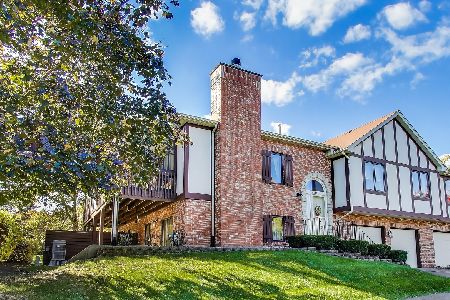18149 Waterside Circle, Orland Park, Illinois 60467
$300,500
|
Sold
|
|
| Status: | Closed |
| Sqft: | 1,849 |
| Cost/Sqft: | $165 |
| Beds: | 3 |
| Baths: | 3 |
| Year Built: | 1999 |
| Property Taxes: | $3,510 |
| Days On Market: | 2653 |
| Lot Size: | 0,00 |
Description
This 3 bedroom, 3 bath end unit, ranch town home is surrounded by amenities. Private access drive w/water fountain views welcomes you home. Side covered porch opens to plenty of green space, walking path, nature walk & even the train for a city escape. Steps from community park! Inside open floor plan w/vaulted ceilings, stainless appliances, granite countertops & can/under-cabinet lighting. Large master w/ensuite features dual sinks, vanity, jetted tub & separate shower. Finished basement w/full bath & storage. Backyard patio surrounded by mature landscaping. Walkable location includes Jewel, Starbucks, Walgreens, & McDonalds. Convenient to expressways & METRA. Less congestion yet all of the award winning schools & services Orland Park offers!
Property Specifics
| Condos/Townhomes | |
| 1 | |
| — | |
| 1999 | |
| Full | |
| CHATEAU | |
| No | |
| — |
| Cook | |
| The Preserves | |
| 235 / Monthly | |
| Insurance,Exterior Maintenance,Lawn Care,Snow Removal | |
| Public | |
| Public Sewer | |
| 10111826 | |
| 27314060480000 |
Nearby Schools
| NAME: | DISTRICT: | DISTANCE: | |
|---|---|---|---|
|
High School
Carl Sandburg High School |
230 | Not in DB | |
Property History
| DATE: | EVENT: | PRICE: | SOURCE: |
|---|---|---|---|
| 27 Jan, 2014 | Sold | $263,000 | MRED MLS |
| 30 Dec, 2013 | Under contract | $279,900 | MRED MLS |
| — | Last price change | $284,900 | MRED MLS |
| 18 Jul, 2013 | Listed for sale | $294,900 | MRED MLS |
| 30 Nov, 2018 | Sold | $300,500 | MRED MLS |
| 25 Oct, 2018 | Under contract | $305,000 | MRED MLS |
| 15 Oct, 2018 | Listed for sale | $305,000 | MRED MLS |
Room Specifics
Total Bedrooms: 3
Bedrooms Above Ground: 3
Bedrooms Below Ground: 0
Dimensions: —
Floor Type: Carpet
Dimensions: —
Floor Type: Carpet
Full Bathrooms: 3
Bathroom Amenities: Whirlpool,Separate Shower,Double Sink
Bathroom in Basement: 1
Rooms: Foyer,Storage,Utility Room-Lower Level,Walk In Closet
Basement Description: Finished
Other Specifics
| 2 | |
| Concrete Perimeter | |
| Asphalt | |
| Patio, Storms/Screens, End Unit | |
| Cul-De-Sac,Landscaped,Pond(s) | |
| 43X100 | |
| — | |
| Full | |
| Vaulted/Cathedral Ceilings, First Floor Bedroom, First Floor Laundry, First Floor Full Bath, Laundry Hook-Up in Unit, Storage | |
| Range, Microwave, Dishwasher, Refrigerator, Washer, Dryer, Stainless Steel Appliance(s) | |
| Not in DB | |
| — | |
| — | |
| Park | |
| — |
Tax History
| Year | Property Taxes |
|---|---|
| 2014 | $6,456 |
| 2018 | $3,510 |
Contact Agent
Nearby Similar Homes
Nearby Sold Comparables
Contact Agent
Listing Provided By
Century 21 Affiliated





