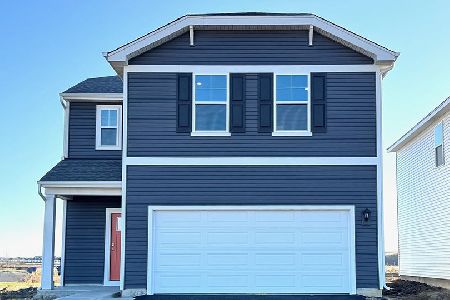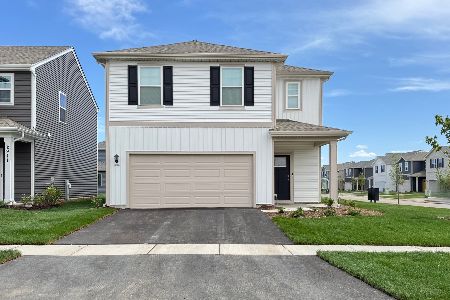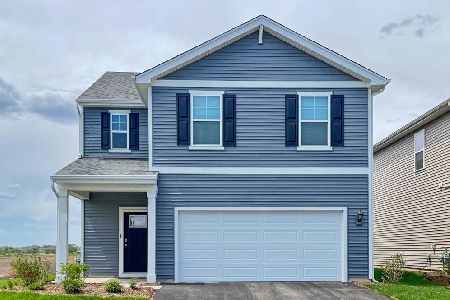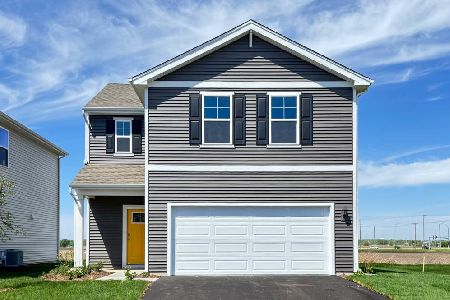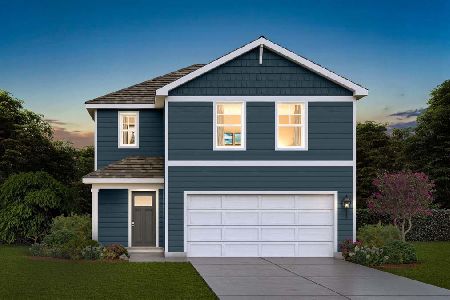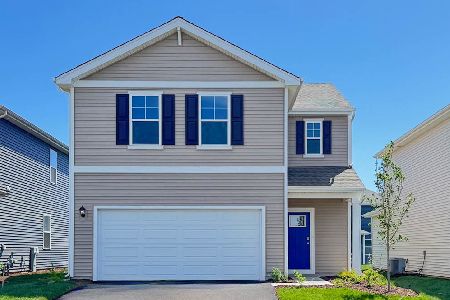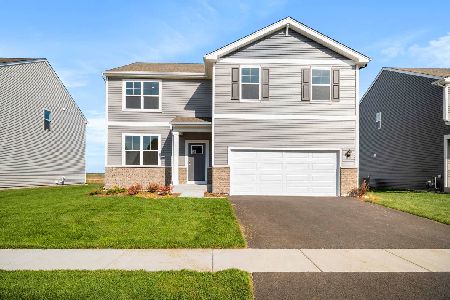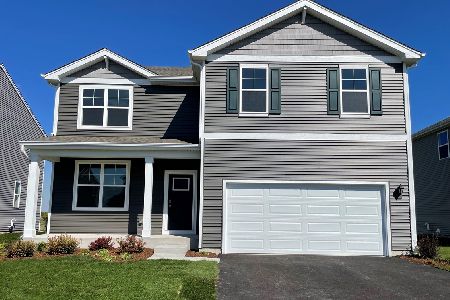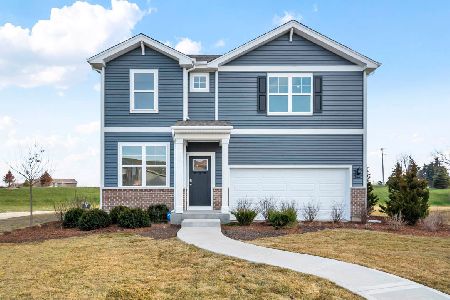1815 Bayberry Lane, Pingree Grove, Illinois 60140
$330,770
|
Sold
|
|
| Status: | Closed |
| Sqft: | 2,630 |
| Cost/Sqft: | $126 |
| Beds: | 5 |
| Baths: | 3 |
| Year Built: | 2018 |
| Property Taxes: | $0 |
| Days On Market: | 2610 |
| Lot Size: | 0,00 |
Description
NEW CONSTRUCTION READY NOW! NO SSA Exciting new Damen plan boasts 2630 sq ft of open concept living space, featuring 5 bedrooms and 3 baths. The first floor offers a spacious guest suite with a full bath. Also included in this stunning home is a 2-car garage, roomy loft, and basement! Luxurious kitchen includes designer cabinets with crown molding, convenient pantry, abundant peninsula counter space, and new stainless steel appliances. Master suite boasts a large walk-in closet. Deluxe master bath with dual bowl vanity. Convenient upstairs laundry! Professionally landscaped home site in NEW Parkside lifestyle community at Cambridge Lakes- clubhouse, pools, parks, ponds, walking/jogging, exercising, and more! Photos are of a model home.
Property Specifics
| Single Family | |
| — | |
| — | |
| 2018 | |
| Partial | |
| DAMEN | |
| No | |
| — |
| Kane | |
| Cambridge Lakes | |
| 55 / Monthly | |
| Insurance,Clubhouse,Exercise Facilities,Pool,Other | |
| Public | |
| Public Sewer | |
| 10164812 | |
| 0229200007 |
Nearby Schools
| NAME: | DISTRICT: | DISTANCE: | |
|---|---|---|---|
|
Grade School
Gary Wright Elementary School |
300 | — | |
|
Middle School
Hampshire Middle School |
300 | Not in DB | |
|
High School
Hampshire High School |
300 | Not in DB | |
Property History
| DATE: | EVENT: | PRICE: | SOURCE: |
|---|---|---|---|
| 5 Apr, 2019 | Sold | $330,770 | MRED MLS |
| 10 Mar, 2019 | Under contract | $332,470 | MRED MLS |
| — | Last price change | $331,970 | MRED MLS |
| 4 Jan, 2019 | Listed for sale | $329,970 | MRED MLS |
Room Specifics
Total Bedrooms: 5
Bedrooms Above Ground: 5
Bedrooms Below Ground: 0
Dimensions: —
Floor Type: Carpet
Dimensions: —
Floor Type: Carpet
Dimensions: —
Floor Type: Carpet
Dimensions: —
Floor Type: —
Full Bathrooms: 3
Bathroom Amenities: Separate Shower,Double Sink,Soaking Tub
Bathroom in Basement: 0
Rooms: Loft,Bedroom 5
Basement Description: Unfinished
Other Specifics
| 2 | |
| Concrete Perimeter | |
| Asphalt | |
| — | |
| — | |
| 72 X 133 | |
| — | |
| Full | |
| Second Floor Laundry | |
| Range, Microwave, Dishwasher, Stainless Steel Appliance(s) | |
| Not in DB | |
| Clubhouse, Pool, Sidewalks, Street Lights | |
| — | |
| — | |
| — |
Tax History
| Year | Property Taxes |
|---|
Contact Agent
Nearby Similar Homes
Nearby Sold Comparables
Contact Agent
Listing Provided By
Chris Naatz

