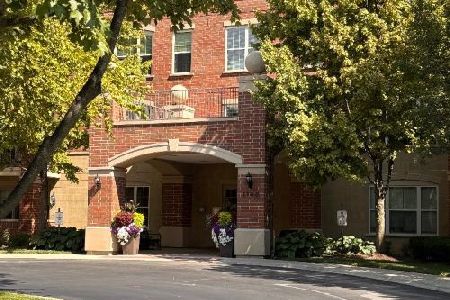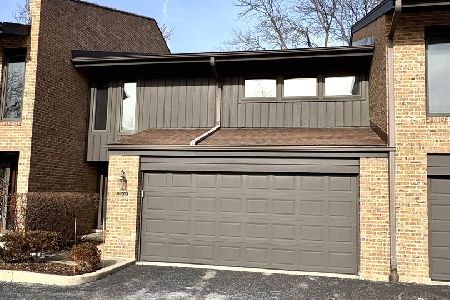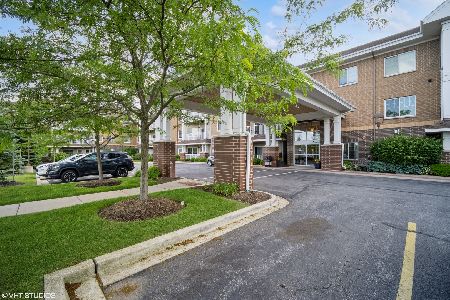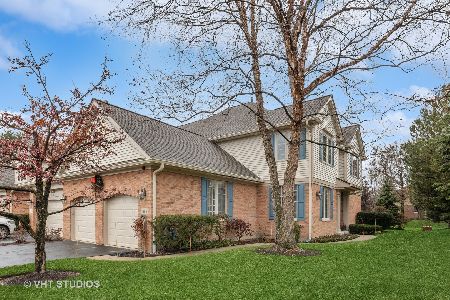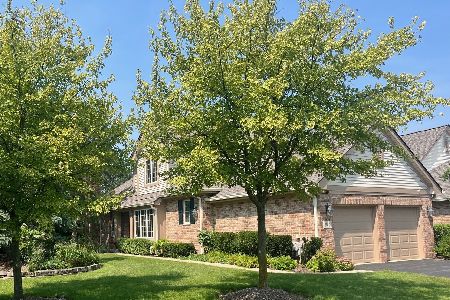1815 Camden Drive, Glenview, Illinois 60025
$570,000
|
Sold
|
|
| Status: | Closed |
| Sqft: | 2,239 |
| Cost/Sqft: | $268 |
| Beds: | 2 |
| Baths: | 4 |
| Year Built: | 2000 |
| Property Taxes: | $11,746 |
| Days On Market: | 2475 |
| Lot Size: | 0,00 |
Description
Pristine maintenance free townhouse with an amazing layout for today's style of living in a premium location in Heatherfield. Hardwood throughout the main floor begining with the wide foyer with sightlines to the back. Front living room/office with a large window for natural light. Huge kitchen with newer appliances, pantry closet, breakfast bar, and a large eating area. First floor laundry/mud room leads to a two car attached garage. Large dining room opens to a grand two story great room with gas fireplace flanked by windows. The upstairs has two large bedrooms and two full bathrooms including a private master suite with his and hers walk-in closets in addition to a spacious bathroom with soaking tub, double sink vanity, and second shower. Updated basement with wood-look gray vinyl flooring, french doors to a large third bedroom, second family room area, and full updated bathroom with stand-up shower with subway tile surround. Large patio backs to walking trail with gazebo views.
Property Specifics
| Condos/Townhomes | |
| 2 | |
| — | |
| 2000 | |
| Full | |
| — | |
| No | |
| — |
| Cook | |
| Heatherfield | |
| 355 / Monthly | |
| Exterior Maintenance,Lawn Care,Snow Removal | |
| Lake Michigan,Public | |
| Public Sewer | |
| 10338379 | |
| 04231060220000 |
Nearby Schools
| NAME: | DISTRICT: | DISTANCE: | |
|---|---|---|---|
|
Grade School
Lyon Elementary School |
34 | — | |
|
Middle School
Attea Middle School |
34 | Not in DB | |
|
High School
Glenbrook South High School |
225 | Not in DB | |
|
Alternate Elementary School
Pleasant Ridge Elementary School |
— | Not in DB | |
Property History
| DATE: | EVENT: | PRICE: | SOURCE: |
|---|---|---|---|
| 17 Jun, 2019 | Sold | $570,000 | MRED MLS |
| 11 May, 2019 | Under contract | $599,000 | MRED MLS |
| 10 Apr, 2019 | Listed for sale | $599,000 | MRED MLS |
Room Specifics
Total Bedrooms: 3
Bedrooms Above Ground: 2
Bedrooms Below Ground: 1
Dimensions: —
Floor Type: Carpet
Dimensions: —
Floor Type: Vinyl
Full Bathrooms: 4
Bathroom Amenities: Separate Shower,Double Sink,Soaking Tub
Bathroom in Basement: 1
Rooms: Breakfast Room,Recreation Room,Foyer
Basement Description: Finished
Other Specifics
| 2 | |
| Concrete Perimeter | |
| Asphalt | |
| Patio | |
| — | |
| 35X107X29X69X8X39 | |
| — | |
| Full | |
| Vaulted/Cathedral Ceilings, Hardwood Floors, First Floor Laundry, Walk-In Closet(s) | |
| Double Oven, Microwave, Dishwasher, Refrigerator, Washer, Dryer, Disposal, Cooktop | |
| Not in DB | |
| — | |
| — | |
| Park | |
| Gas Log |
Tax History
| Year | Property Taxes |
|---|---|
| 2019 | $11,746 |
Contact Agent
Nearby Similar Homes
Nearby Sold Comparables
Contact Agent
Listing Provided By
Coldwell Banker Residential

