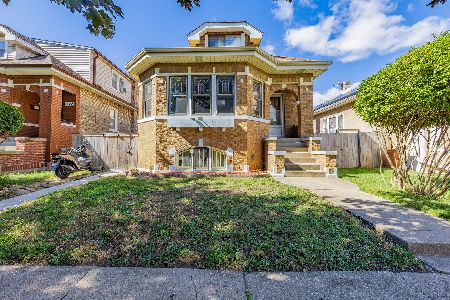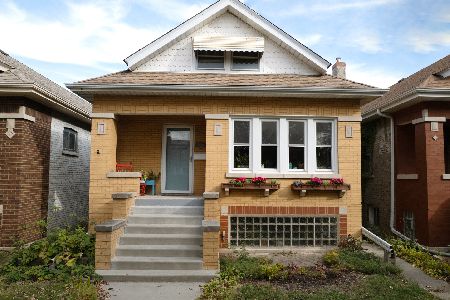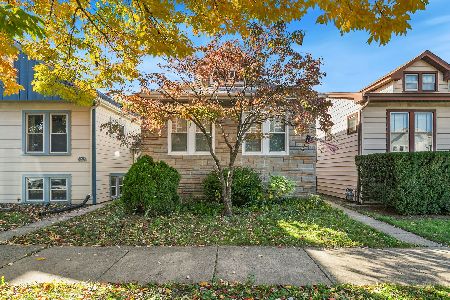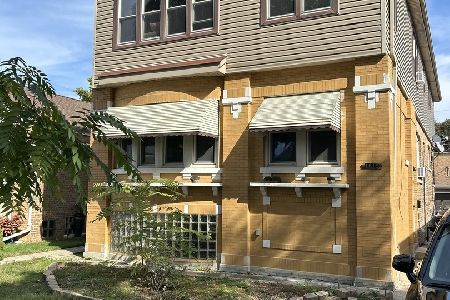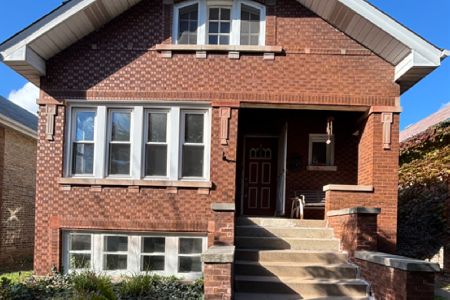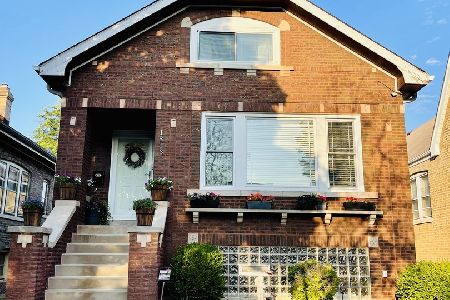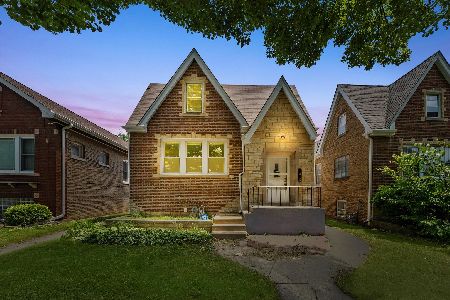1815 Clinton Avenue, Berwyn, Illinois 60402
$300,000
|
Sold
|
|
| Status: | Closed |
| Sqft: | 1,978 |
| Cost/Sqft: | $154 |
| Beds: | 4 |
| Baths: | 2 |
| Year Built: | 1941 |
| Property Taxes: | $6,097 |
| Days On Market: | 1850 |
| Lot Size: | 0,11 |
Description
HUGE PRICE ADJUSTMENT: Home has been tastefully upgraded. It features 4 bedroom 2 bathrooms. New gleaming hardwood floors through-out, windows, all new Kitchen with ample cabinets, and granite counter tops. 2nd level has 2 large bedrooms and nice size dean area. Dining room., living room has new hardwood floors. Finished basement w/family room, extra room that can be used as an office & bathroom with a shower. Nice size back yard for your summertime entertaining. 2 car garage! Close to PUBLIC TRANSP, WALKING DISTANCE TO PARKS AND SCHOOLS, RESTAURANTS, SHOPPING, GROCERY STORE. BEAUTIFUL HOME THAT WON'T LAST!!!
Property Specifics
| Single Family | |
| — | |
| Tudor | |
| 1941 | |
| Full | |
| — | |
| No | |
| 0.11 |
| Cook | |
| — | |
| 0 / Not Applicable | |
| None | |
| Lake Michigan | |
| Public Sewer | |
| 10922403 | |
| 16193130060000 |
Nearby Schools
| NAME: | DISTRICT: | DISTANCE: | |
|---|---|---|---|
|
Grade School
Jefferson Elementary School |
98 | — | |
|
Middle School
Lincoln Middle School |
98 | Not in DB | |
|
High School
J Sterling Morton West High Scho |
201 | Not in DB | |
Property History
| DATE: | EVENT: | PRICE: | SOURCE: |
|---|---|---|---|
| 25 Oct, 2018 | Sold | $163,000 | MRED MLS |
| 4 Oct, 2018 | Under contract | $185,000 | MRED MLS |
| 4 Oct, 2018 | Listed for sale | $185,000 | MRED MLS |
| 11 Jan, 2021 | Sold | $300,000 | MRED MLS |
| 19 Nov, 2020 | Under contract | $304,900 | MRED MLS |
| — | Last price change | $314,000 | MRED MLS |
| 1 Nov, 2020 | Listed for sale | $314,000 | MRED MLS |
| 20 Sep, 2024 | Sold | $380,000 | MRED MLS |
| 14 Aug, 2024 | Under contract | $389,900 | MRED MLS |
| 19 Jul, 2024 | Listed for sale | $389,900 | MRED MLS |
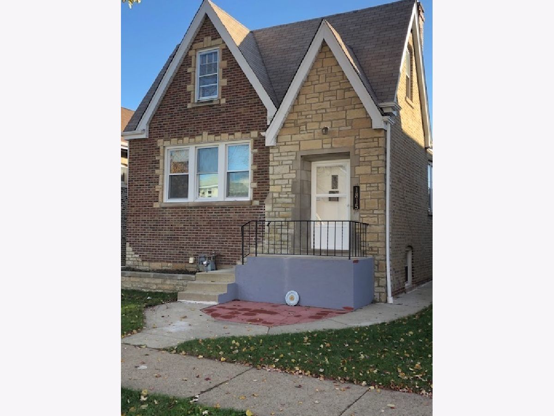
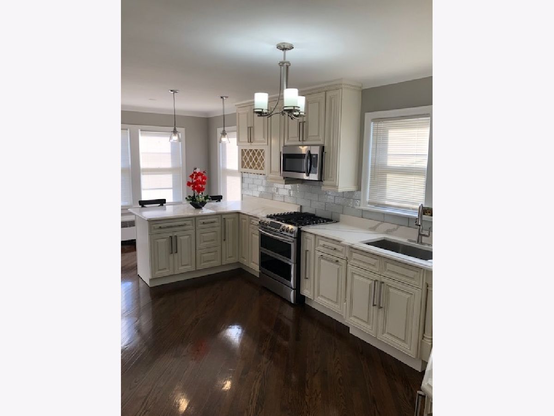
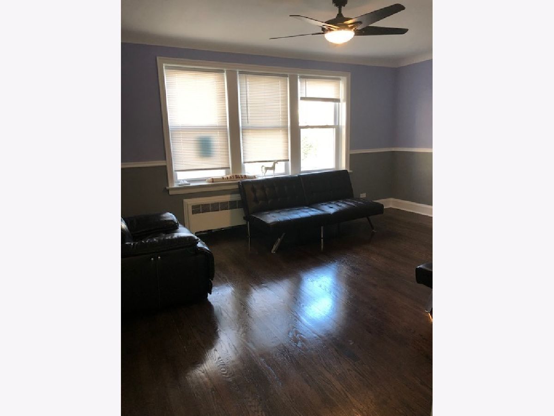
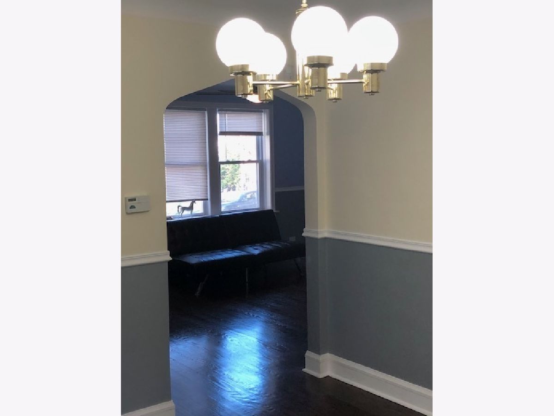
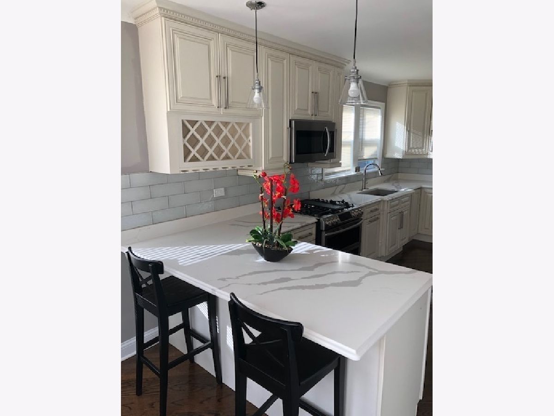
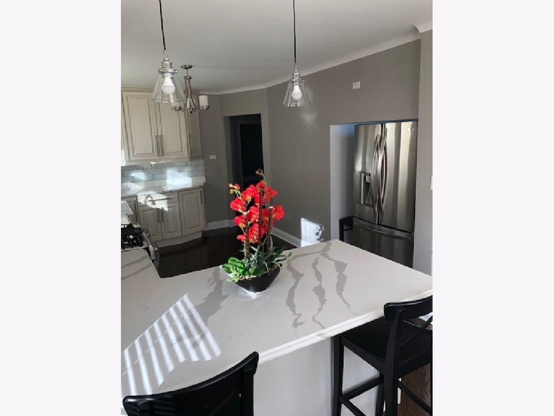
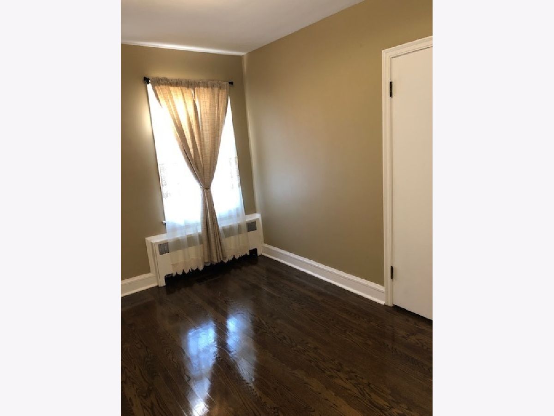
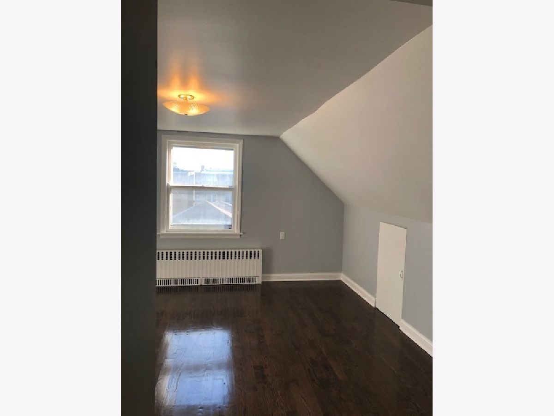
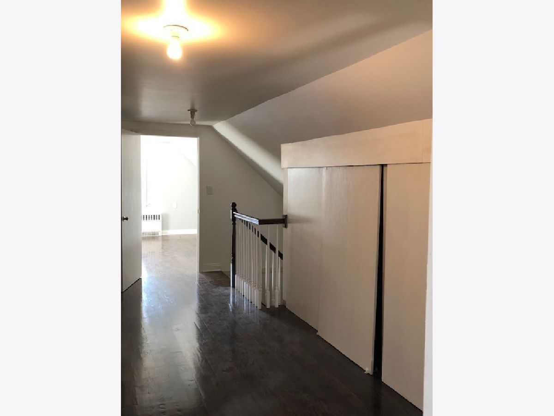
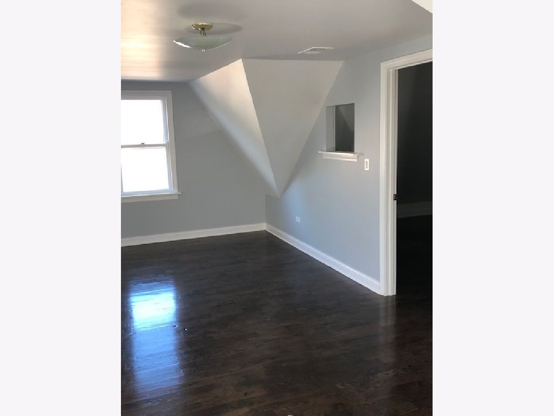
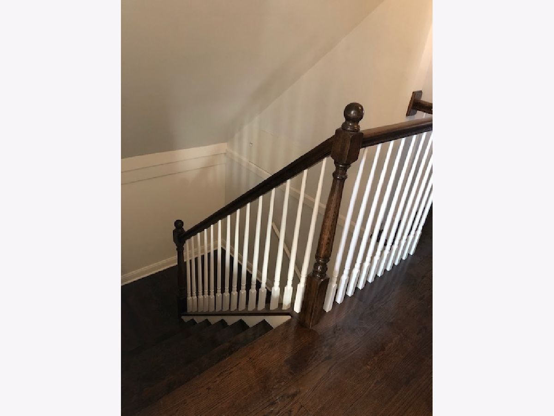
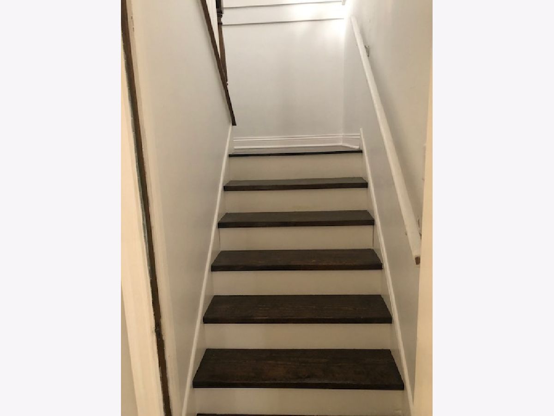
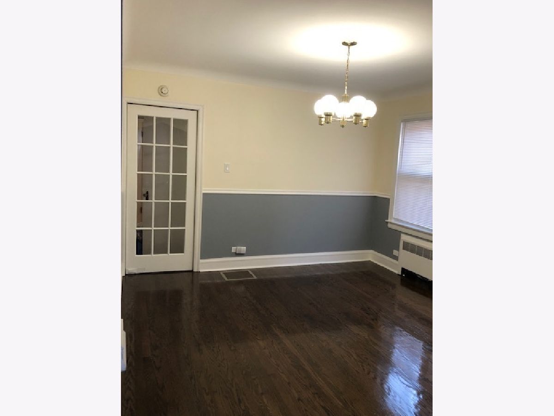
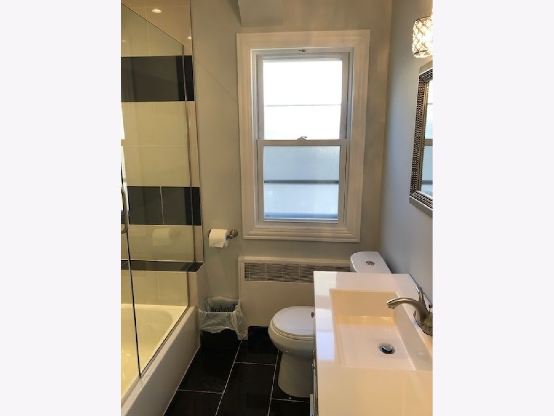
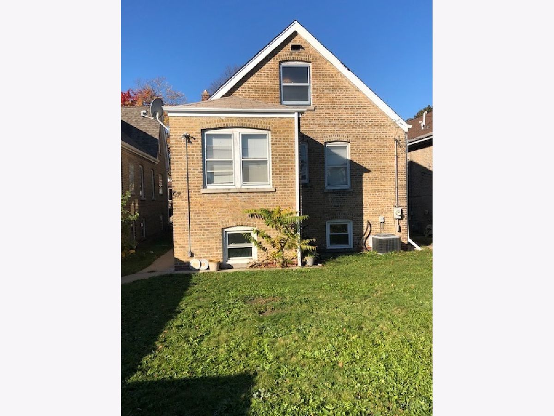
Room Specifics
Total Bedrooms: 4
Bedrooms Above Ground: 4
Bedrooms Below Ground: 0
Dimensions: —
Floor Type: Hardwood
Dimensions: —
Floor Type: Hardwood
Dimensions: —
Floor Type: Hardwood
Full Bathrooms: 2
Bathroom Amenities: —
Bathroom in Basement: 1
Rooms: Den,Office
Basement Description: Finished
Other Specifics
| 2 | |
| Concrete Perimeter | |
| — | |
| Storms/Screens | |
| Fenced Yard | |
| 30X125 | |
| Finished,Interior Stair | |
| None | |
| Hardwood Floors, Wood Laminate Floors, First Floor Bedroom, First Floor Full Bath | |
| Range, Microwave, Refrigerator | |
| Not in DB | |
| — | |
| — | |
| — | |
| — |
Tax History
| Year | Property Taxes |
|---|---|
| 2018 | $6,205 |
| 2021 | $6,097 |
| 2024 | $6,174 |
Contact Agent
Nearby Similar Homes
Contact Agent
Listing Provided By
Coldwell Banker Realty

