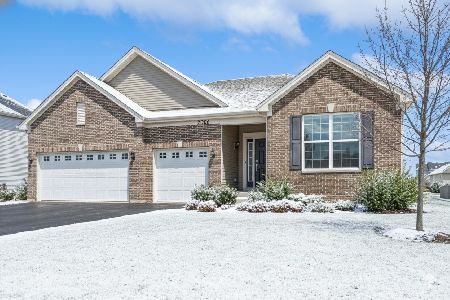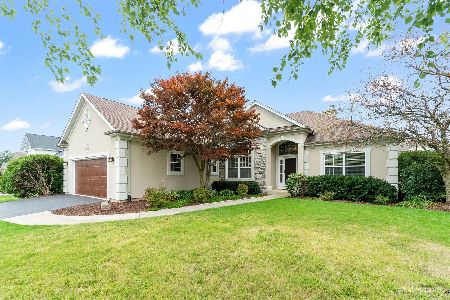1815 Country Hills Drive, Yorkville, Illinois 60560
$303,500
|
Sold
|
|
| Status: | Closed |
| Sqft: | 2,100 |
| Cost/Sqft: | $148 |
| Beds: | 3 |
| Baths: | 3 |
| Year Built: | 1999 |
| Property Taxes: | $7,167 |
| Days On Market: | 2711 |
| Lot Size: | 0,27 |
Description
First time on the market for this former builder's model ranch that's been recently updated to today's standards. Open concept layout, vaulted cathedral ceilings, spa like master bath w/European shower, sky lights, hardwood floors, full unfinished basement, all accented by modern decor on one floor. 25k worth of Updates: 2015-30yr roof, sump pump, painted interior, new garage door & opener system, landscaping, window well covers. 2014-New Carpet, refinished HW floors. The master bath was completely remodeled in 2013. New furnace/AC (Trane) and humidifer in 2012. The home's neighborhood has NO HOA or SSA, schedule a private tour today. Owner is a licensed Real Estate Broker in the state of IL.
Property Specifics
| Single Family | |
| — | |
| Ranch | |
| 1999 | |
| Full | |
| RANCH | |
| No | |
| 0.27 |
| Kendall | |
| Country Hills | |
| 0 / Not Applicable | |
| None | |
| Public | |
| Public Sewer | |
| 10016348 | |
| 0504432003 |
Nearby Schools
| NAME: | DISTRICT: | DISTANCE: | |
|---|---|---|---|
|
High School
Yorkville High School |
115 | Not in DB | |
Property History
| DATE: | EVENT: | PRICE: | SOURCE: |
|---|---|---|---|
| 24 Aug, 2018 | Sold | $303,500 | MRED MLS |
| 19 Jul, 2018 | Under contract | $310,000 | MRED MLS |
| 12 Jul, 2018 | Listed for sale | $310,000 | MRED MLS |
| 15 Nov, 2024 | Sold | $394,000 | MRED MLS |
| 6 Oct, 2024 | Under contract | $414,975 | MRED MLS |
| — | Last price change | $429,900 | MRED MLS |
| 7 Aug, 2024 | Listed for sale | $429,900 | MRED MLS |
Room Specifics
Total Bedrooms: 3
Bedrooms Above Ground: 3
Bedrooms Below Ground: 0
Dimensions: —
Floor Type: Carpet
Dimensions: —
Floor Type: Carpet
Full Bathrooms: 3
Bathroom Amenities: Separate Shower,Double Sink,European Shower
Bathroom in Basement: 0
Rooms: No additional rooms
Basement Description: Unfinished
Other Specifics
| 2 | |
| Concrete Perimeter | |
| Asphalt | |
| Patio | |
| — | |
| 91X136X90X122 | |
| Unfinished | |
| Full | |
| Vaulted/Cathedral Ceilings, Skylight(s), Hardwood Floors, First Floor Bedroom, First Floor Laundry, First Floor Full Bath | |
| Range, Microwave, Dishwasher, Refrigerator, Washer, Dryer | |
| Not in DB | |
| Sidewalks, Street Lights, Street Paved | |
| — | |
| — | |
| Gas Log, Gas Starter |
Tax History
| Year | Property Taxes |
|---|---|
| 2018 | $7,167 |
| 2024 | $9,842 |
Contact Agent
Nearby Similar Homes
Nearby Sold Comparables
Contact Agent
Listing Provided By
Realty Executives Elite












