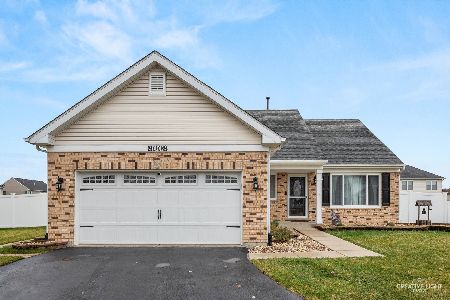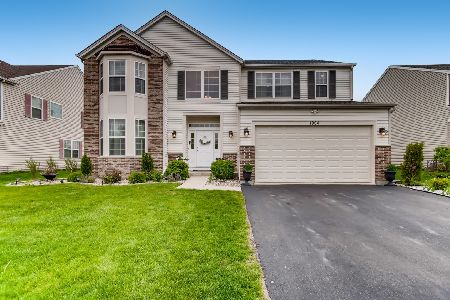1815 Crestview Drive, Plainfield, Illinois 60586
$295,000
|
Sold
|
|
| Status: | Closed |
| Sqft: | 3,116 |
| Cost/Sqft: | $95 |
| Beds: | 4 |
| Baths: | 4 |
| Year Built: | 2005 |
| Property Taxes: | $6,882 |
| Days On Market: | 2129 |
| Lot Size: | 0,18 |
Description
Huge home with large rooms and first floor den or bedroom. Impressive grand two-story foyer and living room with open staircase and spacious loft area. Formal dining room featuring multi-tray ceiling is perfect for entertaining and enjoying family meals. Large eat in kitchen with breakfast bar, pantry & plenty of cabinet and counter space. Kitchen is open to a bright and light family room with cozy fireplace. Entire house has been painted with neutral greige color, white trim and doors. Many rooms have a fresh look with new carpet. This home is very inviting with tall ceilings and tons of windows giving every room natural sunlight. Spacious loft can be used for additional kids area, fitness, study and or another bedroom. So many possibilities for any size family. Master suite has double door entry, vaulted ceiling, two walk-in closets and private bathroom highlighting a soaker tub, separate shower and dual sinks. Additional space in the basement with a bedroom, full bathroom and recreation area. Walking distance to community pool, clubhouse, parks and tennis and basketball courts. So much to offer and ready for a family.
Property Specifics
| Single Family | |
| — | |
| — | |
| 2005 | |
| Full | |
| RIDGEWOOD | |
| No | |
| 0.18 |
| Kendall | |
| Clublands | |
| 60 / Monthly | |
| Insurance,Clubhouse,Exercise Facilities,Pool | |
| Public | |
| Public Sewer | |
| 10674441 | |
| 0636312003 |
Property History
| DATE: | EVENT: | PRICE: | SOURCE: |
|---|---|---|---|
| 8 Jul, 2020 | Sold | $295,000 | MRED MLS |
| 15 Apr, 2020 | Under contract | $294,900 | MRED MLS |
| 22 Mar, 2020 | Listed for sale | $294,900 | MRED MLS |
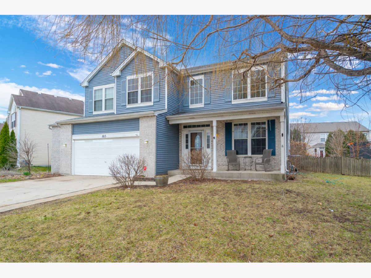
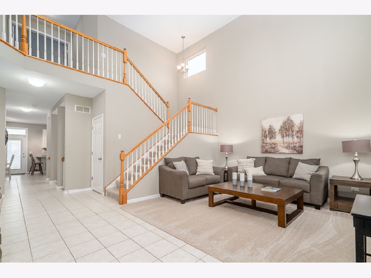
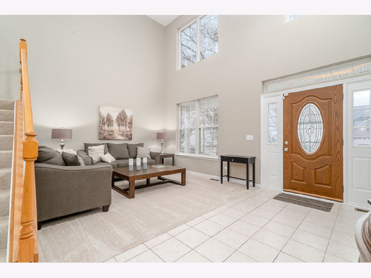
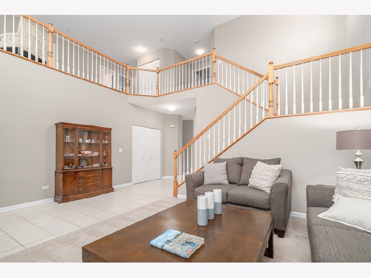
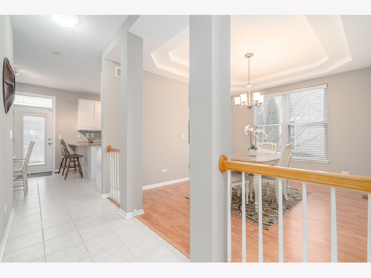
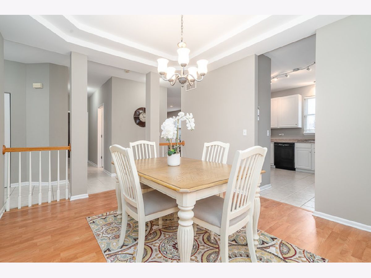
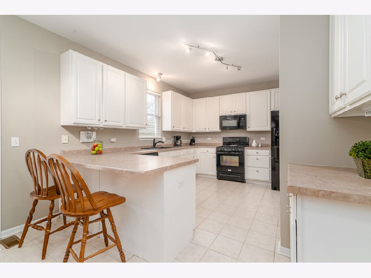
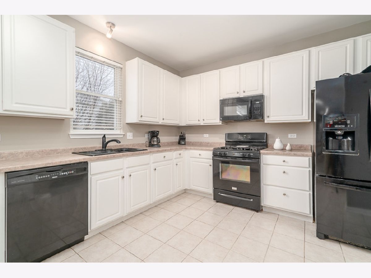
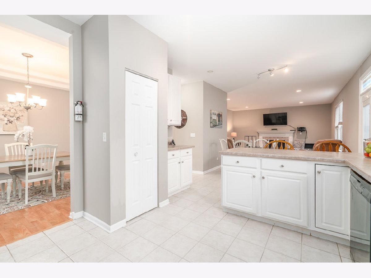
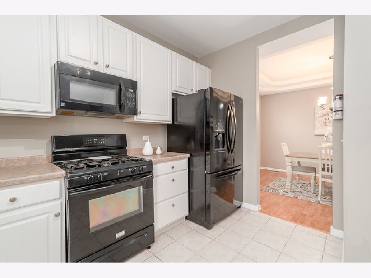
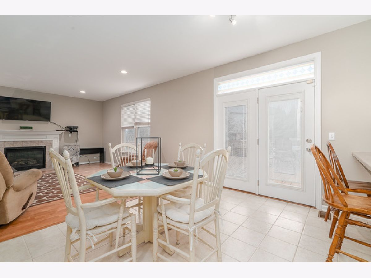
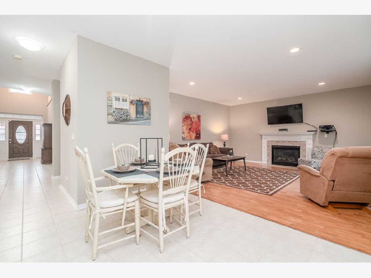
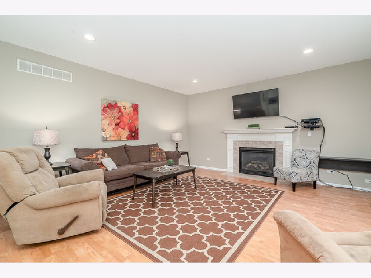
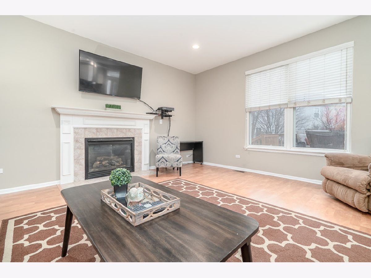
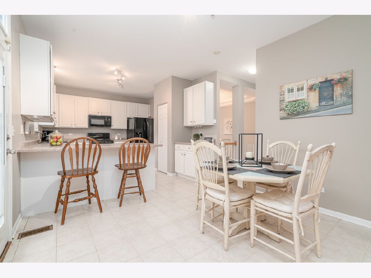
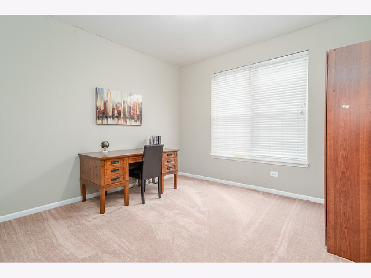
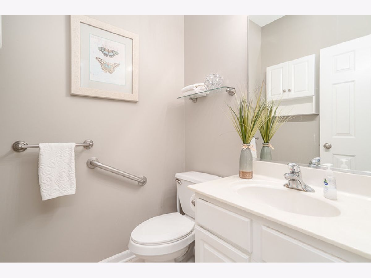
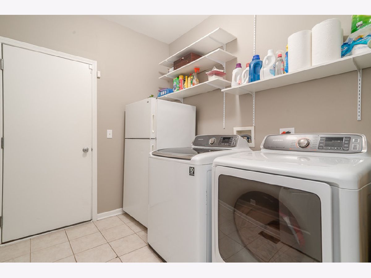
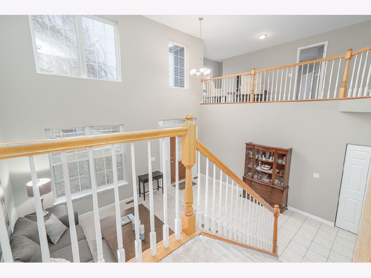
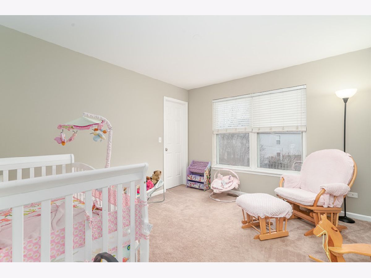
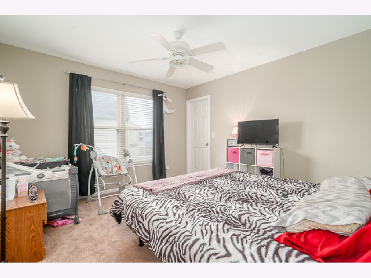
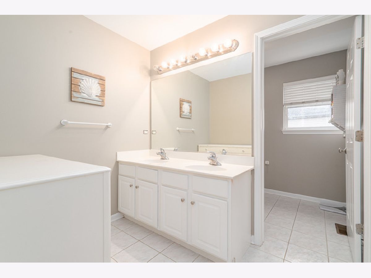
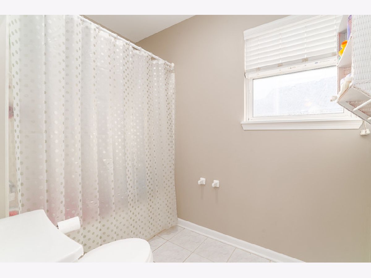
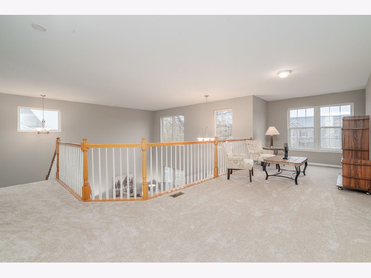
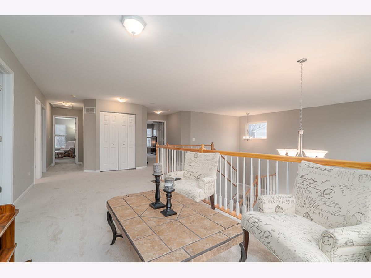
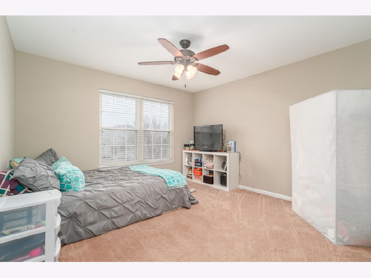
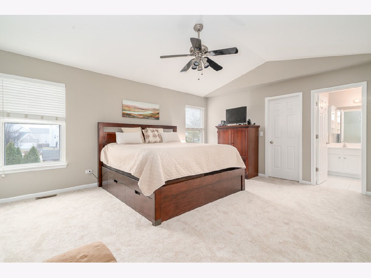
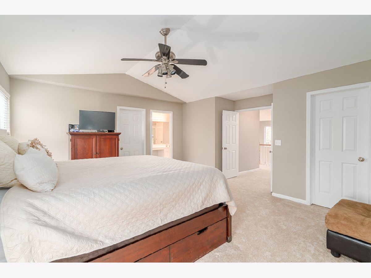
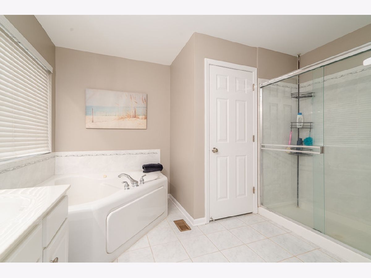
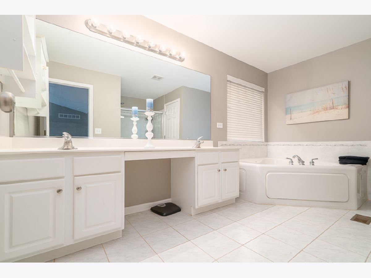
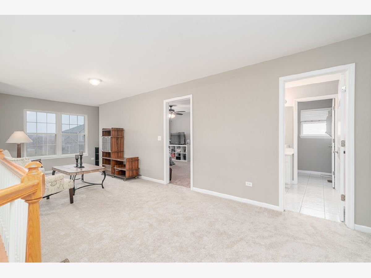
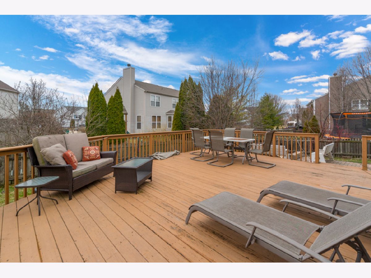
Room Specifics
Total Bedrooms: 5
Bedrooms Above Ground: 4
Bedrooms Below Ground: 1
Dimensions: —
Floor Type: Carpet
Dimensions: —
Floor Type: Carpet
Dimensions: —
Floor Type: Carpet
Dimensions: —
Floor Type: —
Full Bathrooms: 4
Bathroom Amenities: Separate Shower,Double Sink,Soaking Tub
Bathroom in Basement: 1
Rooms: Bedroom 5,Den,Eating Area,Loft
Basement Description: Partially Finished
Other Specifics
| 2 | |
| Concrete Perimeter | |
| Concrete | |
| Deck, Porch | |
| Fenced Yard,Irregular Lot | |
| 47X114X118X114 | |
| — | |
| Full | |
| Vaulted/Cathedral Ceilings, First Floor Bedroom, In-Law Arrangement, First Floor Laundry, Walk-In Closet(s) | |
| Range, Dishwasher, Refrigerator | |
| Not in DB | |
| Clubhouse, Park, Pool, Tennis Court(s), Lake, Curbs | |
| — | |
| — | |
| Gas Log |
Tax History
| Year | Property Taxes |
|---|---|
| 2020 | $6,882 |
Contact Agent
Nearby Similar Homes
Nearby Sold Comparables
Contact Agent
Listing Provided By
RE/MAX of Naperville






