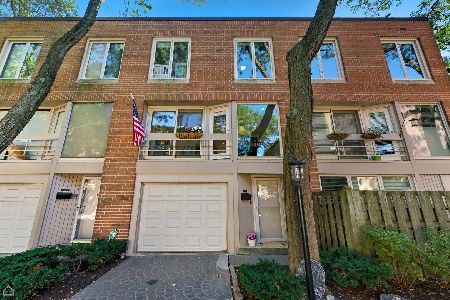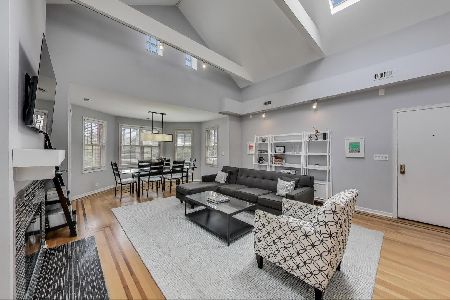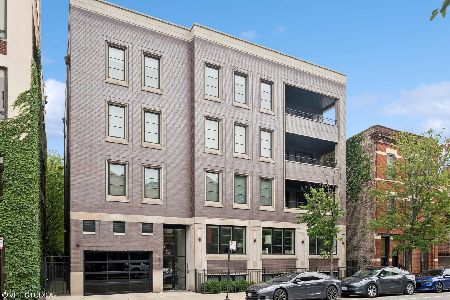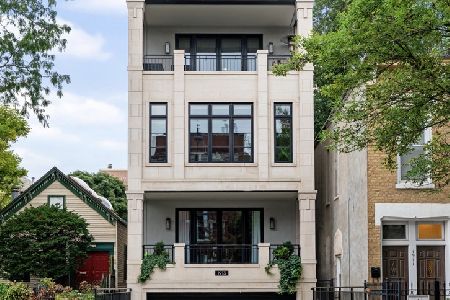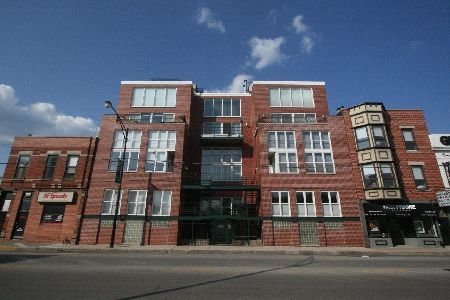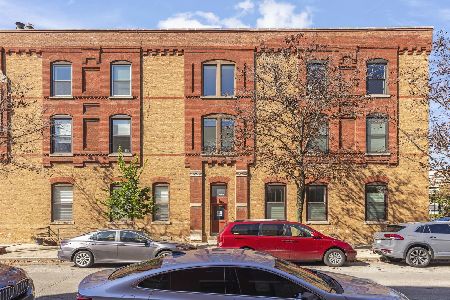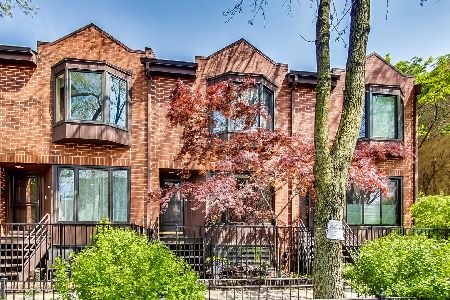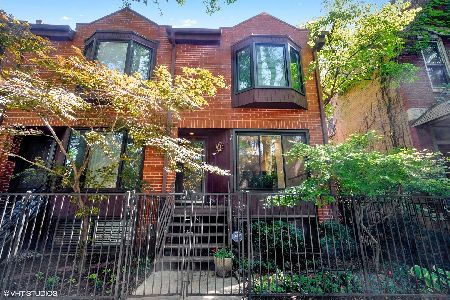1815 Dayton Street, Lincoln Park, Chicago, Illinois 60614
$629,900
|
Sold
|
|
| Status: | Closed |
| Sqft: | 0 |
| Cost/Sqft: | — |
| Beds: | 3 |
| Baths: | 4 |
| Year Built: | 1985 |
| Property Taxes: | $8,236 |
| Days On Market: | 3480 |
| Lot Size: | 0,00 |
Description
Lincoln Park all brick renovated townhome with 3 large bedrooms + 3 full baths + powder room. Hardwood floors on every level. Well appointed kitchen with a SS Viking range & a hood, Maytag french door refrigerator & dishwasher, granite ctops, island, ample 42" cabinets plus pantry. Gracious living room with gas fireplace overlooking fenced patio & landscaped grounds; powder room on main level. Top floor features master suite plus 2nd large bedroom & 2nd full bath. Lower level features a family room, extra storage closet & utility/laundry room with Maytag washer, dryer & gas water heater, 3rd full bathroom with walk in shower and large bedroom great for guests or a home office. One individual garage off a gated driveway is included. Professionally managed condo association.
Property Specifics
| Condos/Townhomes | |
| 2 | |
| — | |
| 1985 | |
| Full | |
| — | |
| No | |
| — |
| Cook | |
| Willow Dayton | |
| 207 / Monthly | |
| Insurance,TV/Cable,Exterior Maintenance,Lawn Care,Scavenger,Snow Removal | |
| Public | |
| Public Sewer | |
| 09242665 | |
| 14324140711002 |
Nearby Schools
| NAME: | DISTRICT: | DISTANCE: | |
|---|---|---|---|
|
Grade School
Oscar Mayer Elementary School |
299 | — | |
|
High School
Lincoln Park High School |
299 | Not in DB | |
Property History
| DATE: | EVENT: | PRICE: | SOURCE: |
|---|---|---|---|
| 1 Jun, 2010 | Sold | $587,500 | MRED MLS |
| 5 Mar, 2010 | Under contract | $599,900 | MRED MLS |
| — | Last price change | $624,900 | MRED MLS |
| 20 Jul, 2009 | Listed for sale | $649,900 | MRED MLS |
| 27 Jul, 2016 | Sold | $629,900 | MRED MLS |
| 2 Jun, 2016 | Under contract | $629,900 | MRED MLS |
| 1 Jun, 2016 | Listed for sale | $629,900 | MRED MLS |
| 30 Jul, 2021 | Sold | $690,000 | MRED MLS |
| 20 May, 2021 | Under contract | $690,000 | MRED MLS |
| 12 May, 2021 | Listed for sale | $690,000 | MRED MLS |
Room Specifics
Total Bedrooms: 3
Bedrooms Above Ground: 3
Bedrooms Below Ground: 0
Dimensions: —
Floor Type: Wood Laminate
Dimensions: —
Floor Type: Wood Laminate
Full Bathrooms: 4
Bathroom Amenities: —
Bathroom in Basement: 1
Rooms: No additional rooms
Basement Description: Finished
Other Specifics
| 1 | |
| Concrete Perimeter | |
| Off Alley | |
| Patio | |
| Common Grounds | |
| COMMON | |
| — | |
| Full | |
| Skylight(s), Hardwood Floors, Wood Laminate Floors, Laundry Hook-Up in Unit | |
| Range, Microwave, Dishwasher, Refrigerator, Washer, Dryer, Disposal, Stainless Steel Appliance(s) | |
| Not in DB | |
| — | |
| — | |
| None | |
| Gas Log, Gas Starter |
Tax History
| Year | Property Taxes |
|---|---|
| 2010 | $5,830 |
| 2016 | $8,236 |
| 2021 | $10,830 |
Contact Agent
Nearby Similar Homes
Nearby Sold Comparables
Contact Agent
Listing Provided By
@properties

