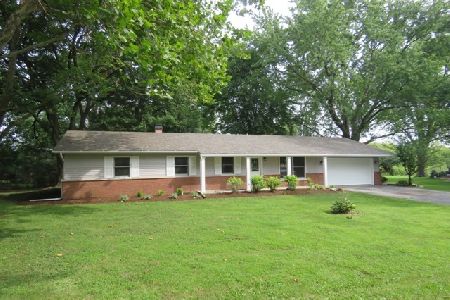1815 Elm Court, Sleepy Hollow, Illinois 60118
$249,500
|
Sold
|
|
| Status: | Closed |
| Sqft: | 2,420 |
| Cost/Sqft: | $103 |
| Beds: | 4 |
| Baths: | 2 |
| Year Built: | 1955 |
| Property Taxes: | $6,379 |
| Days On Market: | 2849 |
| Lot Size: | 0,50 |
Description
Very spacious! Light & bright home located on a 1/2 acre corner lot in a cul-de sac. Open concept on the main level with hardwood floors. Remodeled kitchen w/breakfast bar, maple cabinets, lots of counter space, SS refrigerator, SS oven, & a cook top. Living room with fireplace and built-ins. Second level with three good size bedrooms with double windows & hardwood floors. Full bath with a new vanity & double bowl sinks. Lower Level offers a private area or in law arrangement with a bedroom, full updated bath & family room with access door to back yard. English basement with a rec room, another fireplace & more built-ins. Freshly painted. New water heater. 2 car garage and a large storage shed in the backyard for yard equipment or extra storage. Beautiful wooded yard. Enjoy relaxing or entertaining on the deck or the large brick paver patio. Convenient to I-90, Spring Hill Mall, restaurants, & prairie path.
Property Specifics
| Single Family | |
| — | |
| — | |
| 1955 | |
| Partial | |
| — | |
| No | |
| 0.5 |
| Kane | |
| — | |
| 0 / Not Applicable | |
| None | |
| Private Well | |
| Public Sewer | |
| 09881880 | |
| 0327102011 |
Nearby Schools
| NAME: | DISTRICT: | DISTANCE: | |
|---|---|---|---|
|
Grade School
Sleepy Hollow Elementary School |
300 | — | |
|
Middle School
Dundee Middle School |
300 | Not in DB | |
|
High School
Dundee-crown High School |
300 | Not in DB | |
Property History
| DATE: | EVENT: | PRICE: | SOURCE: |
|---|---|---|---|
| 30 Apr, 2018 | Sold | $249,500 | MRED MLS |
| 8 Apr, 2018 | Under contract | $249,900 | MRED MLS |
| 5 Apr, 2018 | Listed for sale | $249,900 | MRED MLS |
Room Specifics
Total Bedrooms: 4
Bedrooms Above Ground: 4
Bedrooms Below Ground: 0
Dimensions: —
Floor Type: Hardwood
Dimensions: —
Floor Type: Hardwood
Dimensions: —
Floor Type: Hardwood
Full Bathrooms: 2
Bathroom Amenities: —
Bathroom in Basement: 1
Rooms: Recreation Room,Foyer
Basement Description: Finished
Other Specifics
| 2 | |
| Concrete Perimeter | |
| Asphalt | |
| Deck, Brick Paver Patio, Storms/Screens | |
| Corner Lot | |
| 151X130X153X95X32X30 | |
| — | |
| None | |
| Hardwood Floors, In-Law Arrangement | |
| Range, Dishwasher, Refrigerator, Washer, Dryer, Disposal | |
| Not in DB | |
| — | |
| — | |
| — | |
| Wood Burning Stove, Gas Log |
Tax History
| Year | Property Taxes |
|---|---|
| 2018 | $6,379 |
Contact Agent
Nearby Similar Homes
Nearby Sold Comparables
Contact Agent
Listing Provided By
The Royal Family Real Estate





