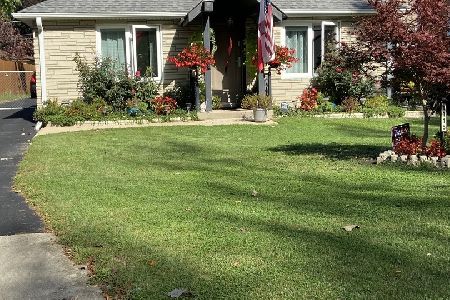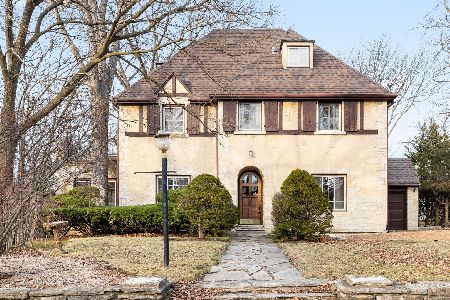1815 Elmwood Drive, Highland Park, Illinois 60035
$655,000
|
Sold
|
|
| Status: | Closed |
| Sqft: | 3,035 |
| Cost/Sqft: | $230 |
| Beds: | 4 |
| Baths: | 4 |
| Year Built: | 1928 |
| Property Taxes: | $16,176 |
| Days On Market: | 2537 |
| Lot Size: | 0,23 |
Description
Charming New England Colonial in desirable Sunset Park. Walk to town train & park from this recently remodeled 4 bedroom 3.1 bath home. Kitchen features granite counters & top of the line appliances. Family room with fireplace, wine cooler & sliding glass doors to deck, separate living and dining rooms, and terrific office/study. Oversized Master bedroom with luxurious master bath and walk in closet. Three additional spacious bedrooms and hall bath complete second level. Full finished lower level with recreation room, play room, bathroom, Cedar closet, and abundant storage. Lushly landscaped back yard with gorgeous pool & patio. 2 car garage
Property Specifics
| Single Family | |
| — | |
| Traditional | |
| 1928 | |
| Full | |
| — | |
| No | |
| 0.23 |
| Lake | |
| — | |
| 0 / Not Applicable | |
| None | |
| Lake Michigan | |
| Public Sewer | |
| 10273392 | |
| 16224090090000 |
Nearby Schools
| NAME: | DISTRICT: | DISTANCE: | |
|---|---|---|---|
|
Grade School
Indian Trail Elementary School |
112 | — | |
|
Middle School
Edgewood Middle School |
112 | Not in DB | |
|
High School
Highland Park High School |
113 | Not in DB | |
Property History
| DATE: | EVENT: | PRICE: | SOURCE: |
|---|---|---|---|
| 5 Aug, 2011 | Sold | $795,000 | MRED MLS |
| 20 Jun, 2011 | Under contract | $795,000 | MRED MLS |
| — | Last price change | $895,000 | MRED MLS |
| 5 Aug, 2010 | Listed for sale | $1,095,000 | MRED MLS |
| 16 Oct, 2017 | Under contract | $0 | MRED MLS |
| 15 Sep, 2017 | Listed for sale | $0 | MRED MLS |
| 28 Jun, 2019 | Sold | $655,000 | MRED MLS |
| 3 May, 2019 | Under contract | $699,000 | MRED MLS |
| — | Last price change | $749,000 | MRED MLS |
| 15 Feb, 2019 | Listed for sale | $749,000 | MRED MLS |
Room Specifics
Total Bedrooms: 4
Bedrooms Above Ground: 4
Bedrooms Below Ground: 0
Dimensions: —
Floor Type: Hardwood
Dimensions: —
Floor Type: Hardwood
Dimensions: —
Floor Type: Hardwood
Full Bathrooms: 4
Bathroom Amenities: Whirlpool,Separate Shower,Double Sink
Bathroom in Basement: 1
Rooms: Library,Office,Eating Area,Play Room,Recreation Room,Storage,Utility Room-Lower Level
Basement Description: Finished
Other Specifics
| 2 | |
| Concrete Perimeter | |
| Asphalt | |
| Deck, In Ground Pool | |
| Fenced Yard,Landscaped,Wooded | |
| 50X201 | |
| — | |
| Full | |
| — | |
| Double Oven, Microwave, Dishwasher, Refrigerator | |
| Not in DB | |
| Sidewalks, Street Lights, Street Paved | |
| — | |
| — | |
| Wood Burning |
Tax History
| Year | Property Taxes |
|---|---|
| 2011 | $14,896 |
| 2019 | $16,176 |
Contact Agent
Nearby Similar Homes
Nearby Sold Comparables
Contact Agent
Listing Provided By
Baird & Warner





