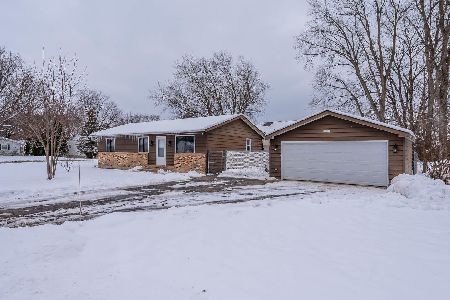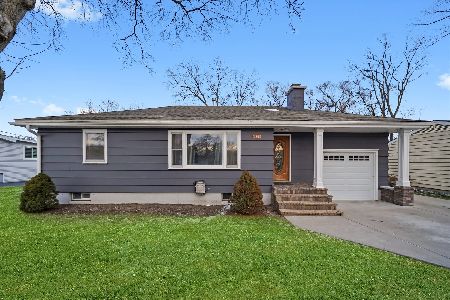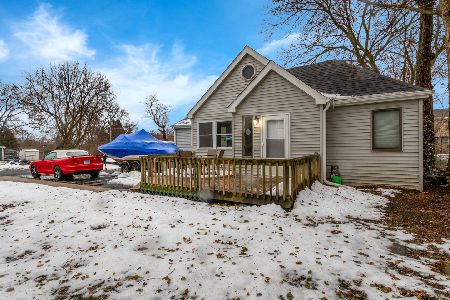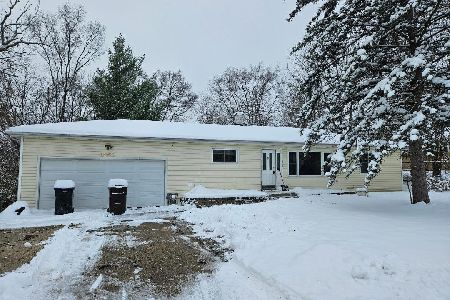1815 Lakewood Avenue, Mchenry, Illinois 60050
$190,000
|
Sold
|
|
| Status: | Closed |
| Sqft: | 1,428 |
| Cost/Sqft: | $133 |
| Beds: | 3 |
| Baths: | 2 |
| Year Built: | 1976 |
| Property Taxes: | $3,765 |
| Days On Market: | 2473 |
| Lot Size: | 0,25 |
Description
3.5 CAR GARAGE - while that's probably enough to sell this BEAUTY, I'll go on! LOVE the remodeled ONE floor living with OPEN floor plan, split bedroom arrangement & UPDATED mechanicals! MASTER Bedroom with Walk-IN Closet, Master Bathroom & NEW Hardwood Flooring. Kitchen features STAINLESS Steel appliances, Breakfast Bar & large PANTRY/Laundry Room. New Hardwood Flooring throughout, NEW Furnace, NEWer Roof & Hot Water Heater. NEW, expanded DECK increases your living space to the outdoors, too. FENCED Yard & FUN included! Stop here first and you can compare the rest to 1815 Lakewood!
Property Specifics
| Single Family | |
| — | |
| Ranch | |
| 1976 | |
| None | |
| RANCH | |
| No | |
| 0.25 |
| Mc Henry | |
| — | |
| 0 / Not Applicable | |
| None | |
| Public | |
| Public Sewer | |
| 10349771 | |
| 0928278013 |
Nearby Schools
| NAME: | DISTRICT: | DISTANCE: | |
|---|---|---|---|
|
Grade School
Valley View Elementary School |
15 | — | |
|
Middle School
Parkland Middle School |
15 | Not in DB | |
|
High School
Mchenry High School-west Campus |
156 | Not in DB | |
Property History
| DATE: | EVENT: | PRICE: | SOURCE: |
|---|---|---|---|
| 31 Oct, 2013 | Sold | $62,500 | MRED MLS |
| 17 Oct, 2013 | Under contract | $69,500 | MRED MLS |
| — | Last price change | $85,900 | MRED MLS |
| 4 Feb, 2013 | Listed for sale | $99,900 | MRED MLS |
| 4 Mar, 2014 | Sold | $129,900 | MRED MLS |
| 22 Dec, 2013 | Under contract | $129,900 | MRED MLS |
| 11 Dec, 2013 | Listed for sale | $129,900 | MRED MLS |
| 26 Jun, 2019 | Sold | $190,000 | MRED MLS |
| 22 Apr, 2019 | Under contract | $189,900 | MRED MLS |
| 19 Apr, 2019 | Listed for sale | $189,900 | MRED MLS |
| 30 Aug, 2024 | Sold | $250,000 | MRED MLS |
| 1 Aug, 2024 | Under contract | $250,000 | MRED MLS |
| 31 Jul, 2024 | Listed for sale | $250,000 | MRED MLS |
Room Specifics
Total Bedrooms: 3
Bedrooms Above Ground: 3
Bedrooms Below Ground: 0
Dimensions: —
Floor Type: Hardwood
Dimensions: —
Floor Type: Hardwood
Full Bathrooms: 2
Bathroom Amenities: —
Bathroom in Basement: 0
Rooms: No additional rooms
Basement Description: Crawl
Other Specifics
| 3.5 | |
| Concrete Perimeter | |
| Asphalt | |
| Deck, Patio | |
| Fenced Yard,Landscaped | |
| 68 X 140 | |
| — | |
| Full | |
| Hardwood Floors, First Floor Bedroom, First Floor Laundry, First Floor Full Bath, Walk-In Closet(s) | |
| Range, Microwave, High End Refrigerator, Washer, Dryer, Stainless Steel Appliance(s) | |
| Not in DB | |
| Street Lights, Street Paved | |
| — | |
| — | |
| — |
Tax History
| Year | Property Taxes |
|---|---|
| 2013 | $3,380 |
| 2014 | $3,523 |
| 2019 | $3,765 |
| 2024 | $5,239 |
Contact Agent
Nearby Similar Homes
Nearby Sold Comparables
Contact Agent
Listing Provided By
Keefe Real Estate Inc










