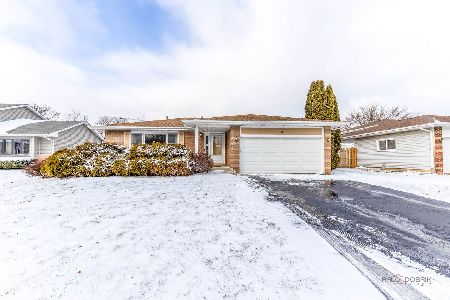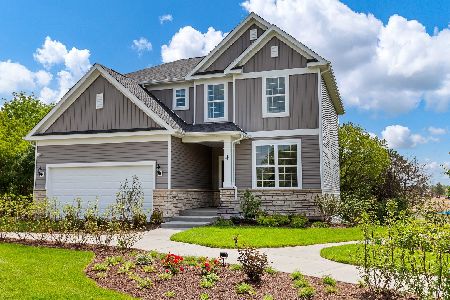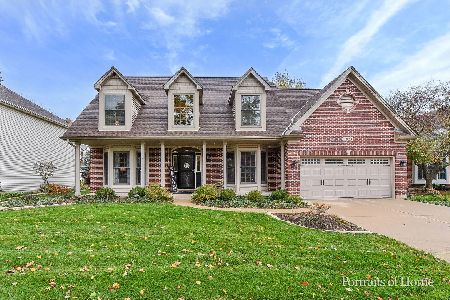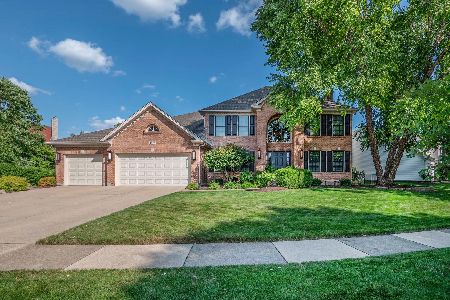1815 Marne Road, Bolingbrook, Illinois 60490
$380,000
|
Sold
|
|
| Status: | Closed |
| Sqft: | 2,788 |
| Cost/Sqft: | $140 |
| Beds: | 4 |
| Baths: | 3 |
| Year Built: | 1997 |
| Property Taxes: | $10,027 |
| Days On Market: | 2902 |
| Lot Size: | 0,21 |
Description
Gorgeous home in Naperville 204 School District that has a unique twist on a classic floorplan. The two-story foyer greets you with abundant natural light, leading you to the spacious kitchen with granite, SS appliances, large island with seating, pantry, planning desk, and bumped-out dinette area. The kitchen opens up to the striking family room with two-story cathedral ceilings, extra tall windows, and a floor-to-ceiling brick fireplace - a seamless mix of cozy and spacious, great for entertaining. Also on the main floor are the formal living and dining rooms, laundry room, and office with French doors. Upstairs you will find all 4 bedrooms, including an expansive master suite with elegant master bath. As if this wasn't enough space, the basement is finished and offers a full bar, rec room, bonus room, storage room, AND concrete crawl space. The backyard has a large deck, brick paver patio, and plenty of yard space. It's truly the perfect home, and it's located in Naperville schools!
Property Specifics
| Single Family | |
| — | |
| Georgian | |
| 1997 | |
| Partial | |
| — | |
| No | |
| 0.21 |
| Will | |
| River Bend | |
| 80 / Annual | |
| Other | |
| Lake Michigan | |
| Public Sewer | |
| 09890183 | |
| 0701124090020000 |
Nearby Schools
| NAME: | DISTRICT: | DISTANCE: | |
|---|---|---|---|
|
Grade School
Builta Elementary School |
204 | — | |
|
Middle School
Gregory Middle School |
204 | Not in DB | |
|
High School
Neuqua Valley High School |
204 | Not in DB | |
Property History
| DATE: | EVENT: | PRICE: | SOURCE: |
|---|---|---|---|
| 31 May, 2018 | Sold | $380,000 | MRED MLS |
| 26 Mar, 2018 | Under contract | $389,900 | MRED MLS |
| 20 Mar, 2018 | Listed for sale | $389,900 | MRED MLS |
| 25 Sep, 2018 | Under contract | $0 | MRED MLS |
| 7 Sep, 2018 | Listed for sale | $0 | MRED MLS |
Room Specifics
Total Bedrooms: 4
Bedrooms Above Ground: 4
Bedrooms Below Ground: 0
Dimensions: —
Floor Type: Wood Laminate
Dimensions: —
Floor Type: Wood Laminate
Dimensions: —
Floor Type: Carpet
Full Bathrooms: 3
Bathroom Amenities: Separate Shower,Double Sink,Soaking Tub
Bathroom in Basement: 0
Rooms: Office,Recreation Room,Play Room,Foyer,Storage,Bonus Room
Basement Description: Finished,Crawl,Bathroom Rough-In
Other Specifics
| 2 | |
| Concrete Perimeter | |
| Asphalt | |
| Deck, Porch, Brick Paver Patio, Storms/Screens | |
| Landscaped | |
| 76 X 121 | |
| — | |
| Full | |
| Vaulted/Cathedral Ceilings, Bar-Wet, Hardwood Floors, Wood Laminate Floors, First Floor Laundry | |
| Range, Microwave, Dishwasher, Refrigerator, Washer, Dryer, Disposal, Stainless Steel Appliance(s), Range Hood | |
| Not in DB | |
| Sidewalks, Street Lights, Street Paved | |
| — | |
| — | |
| Wood Burning, Attached Fireplace Doors/Screen, Gas Starter |
Tax History
| Year | Property Taxes |
|---|---|
| 2018 | $10,027 |
Contact Agent
Nearby Similar Homes
Nearby Sold Comparables
Contact Agent
Listing Provided By
Realty Executives Elite












