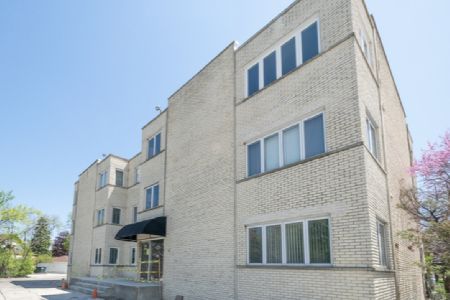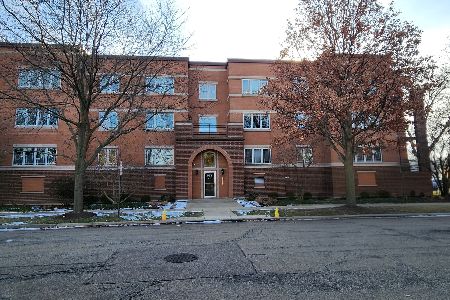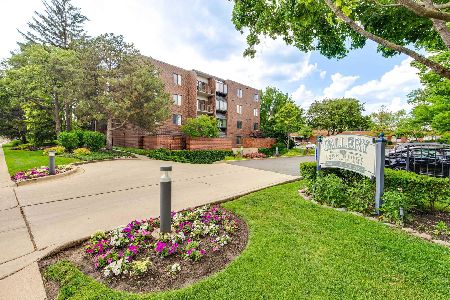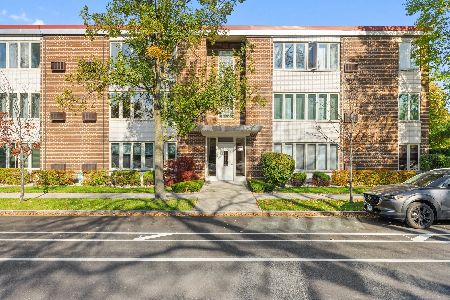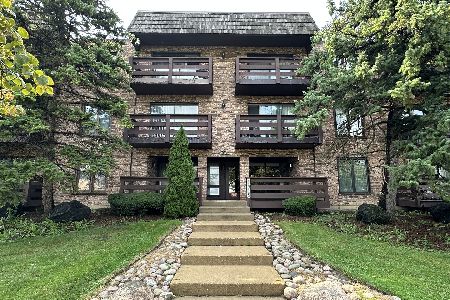1815 Oakton Street, Park Ridge, Illinois 60068
$110,000
|
Sold
|
|
| Status: | Closed |
| Sqft: | 0 |
| Cost/Sqft: | — |
| Beds: | 1 |
| Baths: | 1 |
| Year Built: | 1968 |
| Property Taxes: | $1,967 |
| Days On Market: | 5836 |
| Lot Size: | 0,00 |
Description
SELLER SAYS MOVE THIS AT ANY COST-AND HE MEANS IT!!!2 blocks to Metra! Spacious 1 br unit. Kit w tons cabinets,New appliances & flooring, plenty of counter space + room for a large table. Living room with Track lighting & patio door to oversized balcony! Master bedroom has a walk in closet. Heated garage* convenient elevator building* Laundry RIGHT across the hall! HEAT/AIR included in assoc fee. NOT A SHORT SALE
Property Specifics
| Condos/Townhomes | |
| — | |
| — | |
| 1968 | |
| None | |
| — | |
| No | |
| — |
| Cook | |
| Oakton Villa | |
| 225 / — | |
| Heat,Air Conditioning,Water,Parking,Insurance,TV/Cable,Exterior Maintenance,Lawn Care,Scavenger,Snow Removal | |
| Public | |
| Public Sewer | |
| 07430341 | |
| 09272010151010 |
Nearby Schools
| NAME: | DISTRICT: | DISTANCE: | |
|---|---|---|---|
|
Grade School
Franklin Elementary School |
64 | — | |
|
Middle School
Emerson Middle School |
64 | Not in DB | |
|
High School
Maine South High School |
207 | Not in DB | |
Property History
| DATE: | EVENT: | PRICE: | SOURCE: |
|---|---|---|---|
| 16 Jul, 2010 | Sold | $110,000 | MRED MLS |
| 21 Jun, 2010 | Under contract | $119,000 | MRED MLS |
| 1 Feb, 2010 | Listed for sale | $119,000 | MRED MLS |
| 17 Aug, 2012 | Sold | $80,000 | MRED MLS |
| 29 Jun, 2012 | Under contract | $86,000 | MRED MLS |
| 12 Jun, 2012 | Listed for sale | $86,000 | MRED MLS |
| 25 Jul, 2014 | Sold | $118,500 | MRED MLS |
| 13 Jun, 2014 | Under contract | $124,900 | MRED MLS |
| — | Last price change | $129,900 | MRED MLS |
| 24 Mar, 2014 | Listed for sale | $129,900 | MRED MLS |
Room Specifics
Total Bedrooms: 1
Bedrooms Above Ground: 1
Bedrooms Below Ground: 0
Dimensions: —
Floor Type: —
Dimensions: —
Floor Type: —
Full Bathrooms: 1
Bathroom Amenities: —
Bathroom in Basement: 0
Rooms: Utility Room-2nd Floor
Basement Description: —
Other Specifics
| 1 | |
| Concrete Perimeter | |
| Asphalt | |
| Balcony | |
| — | |
| INTEGRAL | |
| — | |
| None | |
| Elevator, Storage, Flexicore | |
| Range, Dishwasher, Refrigerator | |
| Not in DB | |
| — | |
| — | |
| Coin Laundry, Elevator(s), Storage | |
| — |
Tax History
| Year | Property Taxes |
|---|---|
| 2010 | $1,967 |
| 2012 | $1,939 |
| 2014 | $1,816 |
Contact Agent
Nearby Similar Homes
Nearby Sold Comparables
Contact Agent
Listing Provided By
Coldwell Banker Residential Brokerage

