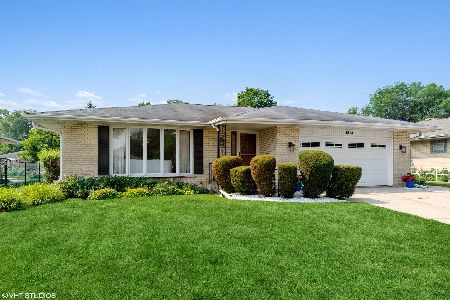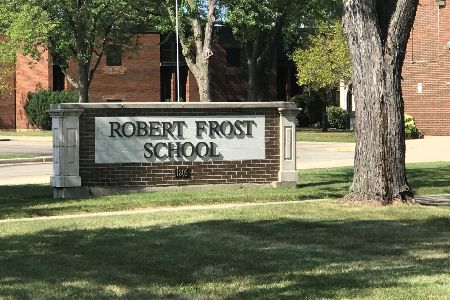1815 Seminole Drive, Mount Prospect, Illinois 60056
$445,000
|
Sold
|
|
| Status: | Closed |
| Sqft: | 1,903 |
| Cost/Sqft: | $223 |
| Beds: | 3 |
| Baths: | 2 |
| Year Built: | 1969 |
| Property Taxes: | $6,311 |
| Days On Market: | 336 |
| Lot Size: | 0,21 |
Description
****Multiple Offers Received. Seller has called for Highest & Best Due by 7PM March 4,2025**** Welcome to The Brickman Manor neighborhood. Pristine & well-maintained all-brick ranch home with long time owner. 2 1/2 Car garage w/garage attic, storage space and side entry door to fenced yard. Additional parking on driveway & dedicated public parking on street. Concrete driveway! Bring your decorating touches to this spacious home: Features 3-bedroom on the main floor & 4th in Basement w/ample closet & storage spaces throughout the home. 2 full bathrooms on main floor featuring tub and walk in shower. Generous lot size approx. 9,100 Sq Ft. Brick Wood burning Fireplace in Family Room has several shelves for your photos or displays! SLG leads to fenced rear yard with paver brick patio area for relaxing/entertaining. Large, fenced yard! This ranch home offers a spacious entryway with bay window in the living room, closet and generous size dining room. Also has a butler recess in dining-kitchen wall for quick EZ dining room service! Kitchen features oversized fridge, eat area with ceiling light and stainless-steel appliances. Plenty of storage, closet space! Full unfinished basement with rough plumbing for renovating and adding basement bathroom. Huge recreational room area with 2nd possible laundry area hook up w/utility sinks ready for your remodeling. Several rooms including a workroom and storage room. Fenced yard. Located in the highly desired District 21 & 214 school zones. Quick access to Metra, I-294, and amenities of downtown Mount Prospect. Minutes from shopping, dining, and transportation. Home Inspections welcome, but please remember this is an "as is" sale condition. Roof approx. 10 years old. Additional washer-dryer connection in basement. Schedule you're showing before its gone!
Property Specifics
| Single Family | |
| — | |
| — | |
| 1969 | |
| — | |
| — | |
| No | |
| 0.21 |
| Cook | |
| Brickman Manor | |
| 0 / Not Applicable | |
| — | |
| — | |
| — | |
| 12299336 | |
| 03243180100000 |
Nearby Schools
| NAME: | DISTRICT: | DISTANCE: | |
|---|---|---|---|
|
Grade School
Robert Frost Elementary School |
21 | — | |
|
Middle School
Oliver W Holmes Middle School |
21 | Not in DB | |
|
High School
Wheeling High School |
214 | Not in DB | |
Property History
| DATE: | EVENT: | PRICE: | SOURCE: |
|---|---|---|---|
| 11 Apr, 2025 | Sold | $445,000 | MRED MLS |
| 5 Mar, 2025 | Under contract | $424,900 | MRED MLS |
| 3 Mar, 2025 | Listed for sale | $424,900 | MRED MLS |

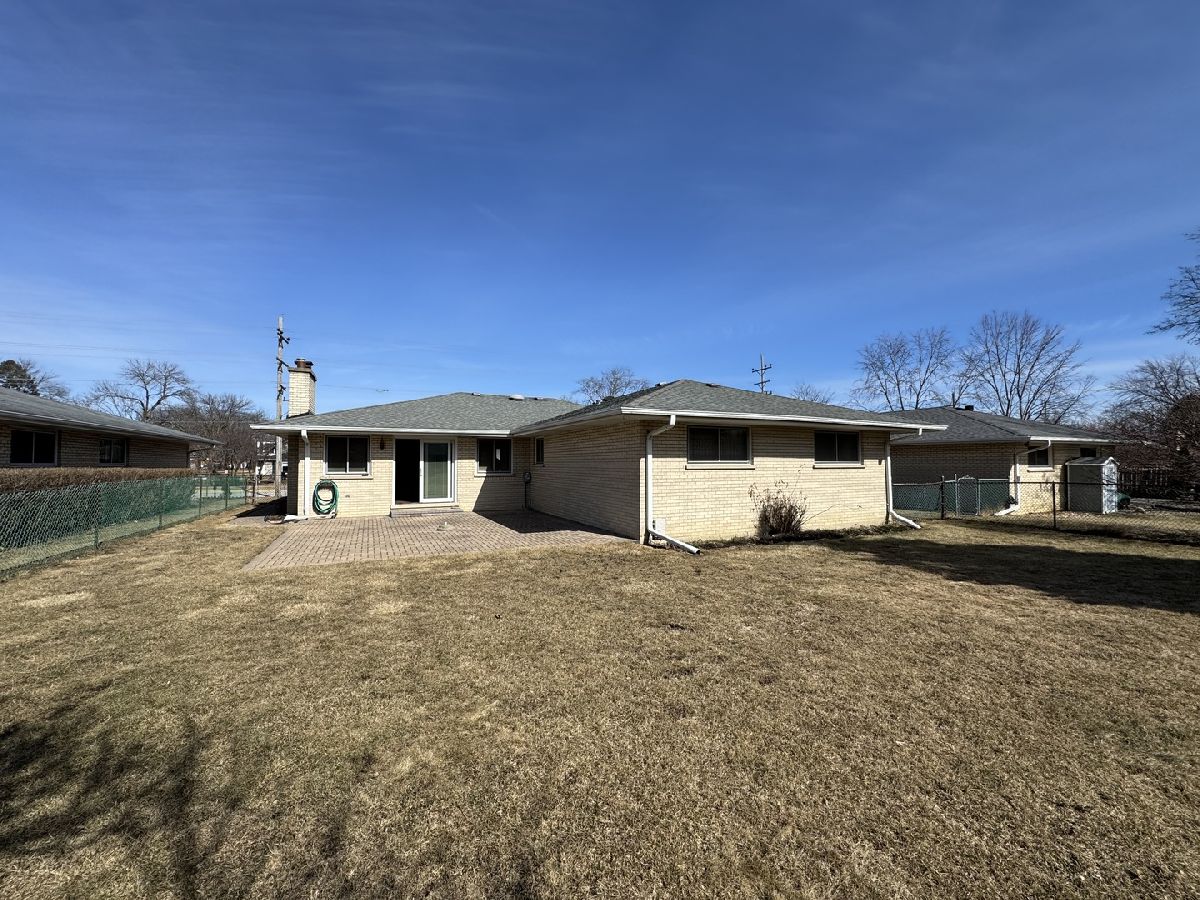
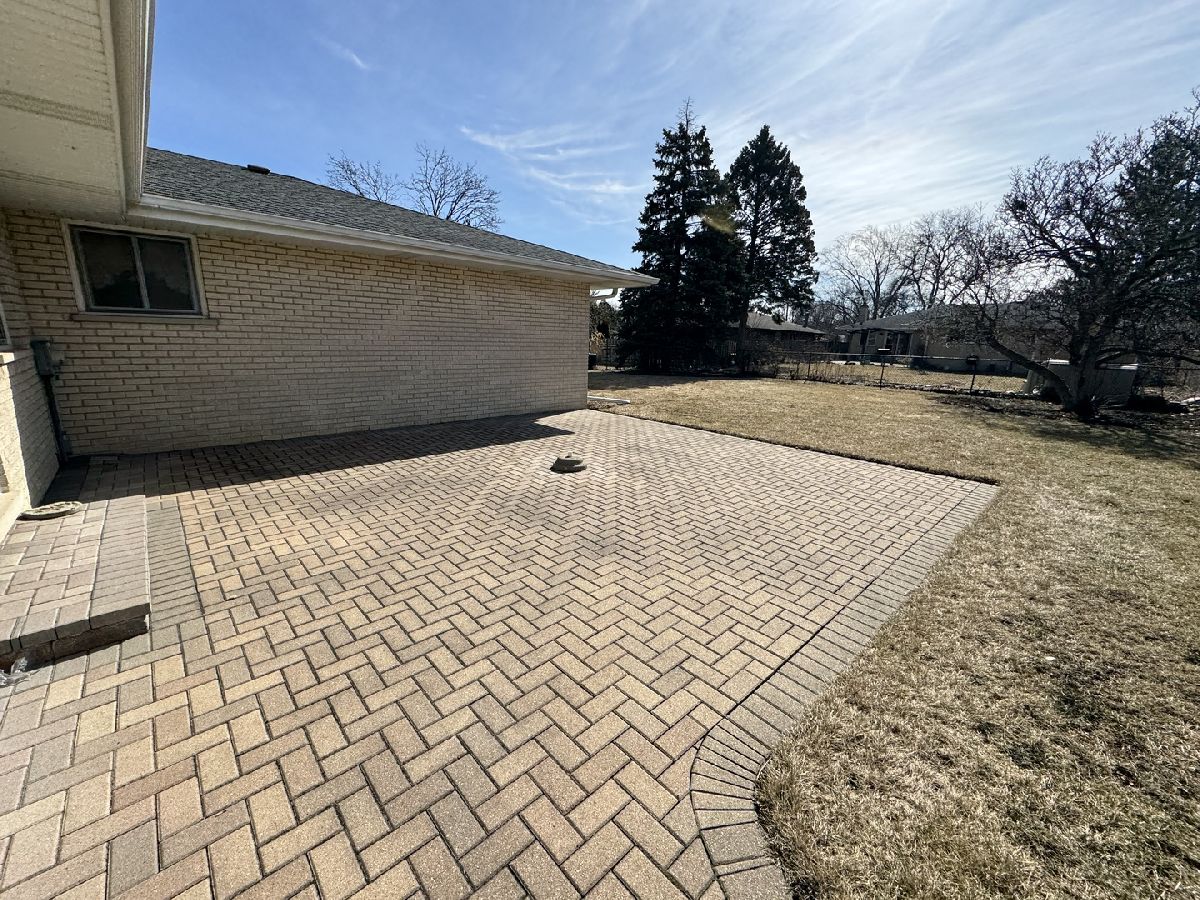
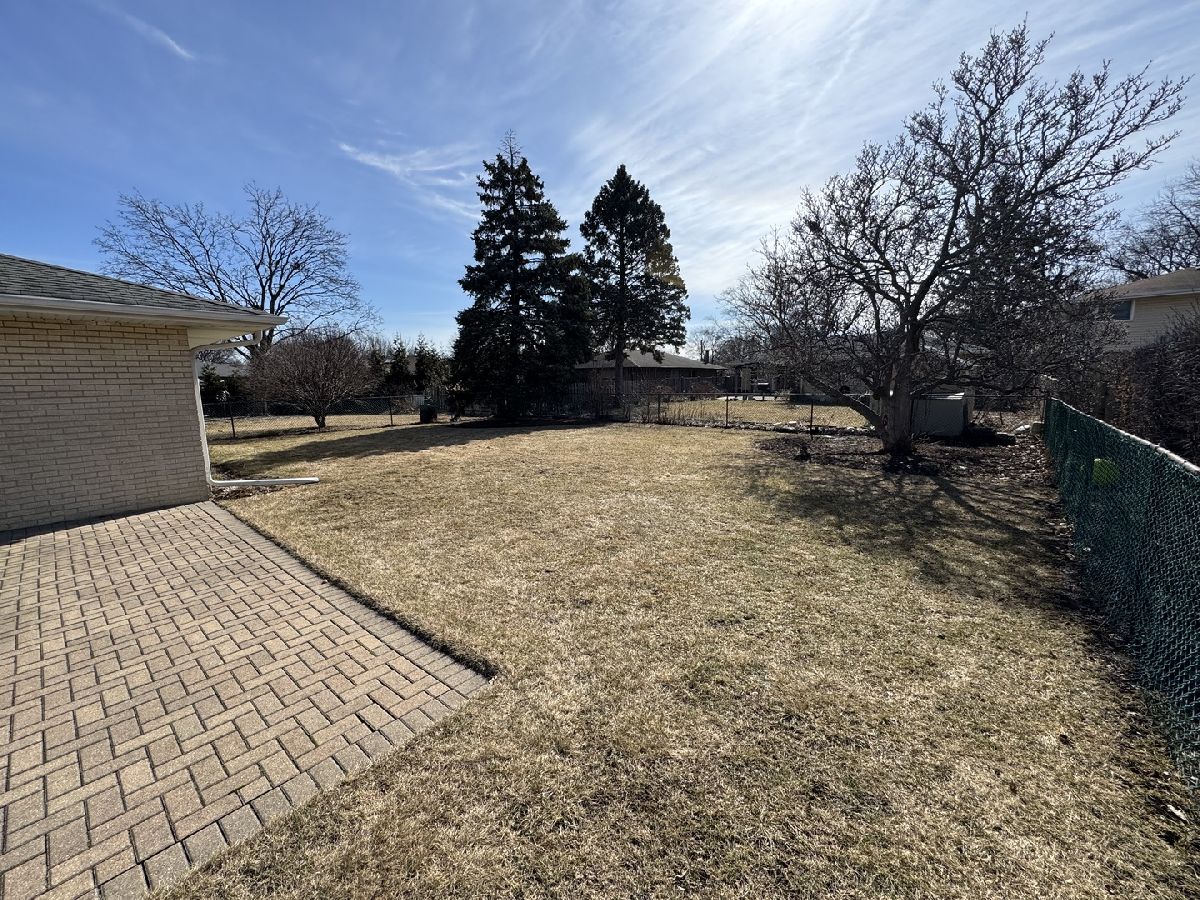


Room Specifics
Total Bedrooms: 4
Bedrooms Above Ground: 3
Bedrooms Below Ground: 1
Dimensions: —
Floor Type: —
Dimensions: —
Floor Type: —
Dimensions: —
Floor Type: —
Full Bathrooms: 2
Bathroom Amenities: Separate Shower,Soaking Tub
Bathroom in Basement: 0
Rooms: —
Basement Description: —
Other Specifics
| 2.5 | |
| — | |
| — | |
| — | |
| — | |
| 28.6X40.9X140X37.6X25.3 | |
| — | |
| — | |
| — | |
| — | |
| Not in DB | |
| — | |
| — | |
| — | |
| — |
Tax History
| Year | Property Taxes |
|---|---|
| 2025 | $6,311 |
Contact Agent
Nearby Similar Homes
Nearby Sold Comparables
Contact Agent
Listing Provided By
Royal Service Realty Chicago Metro Properties



