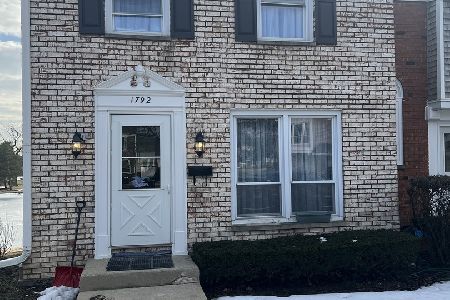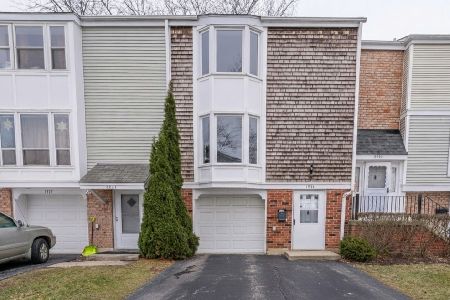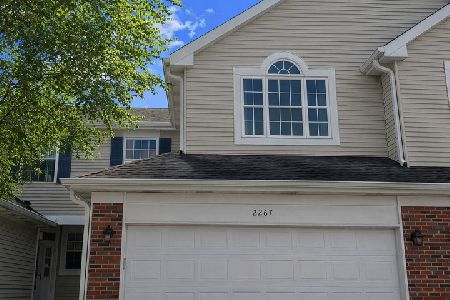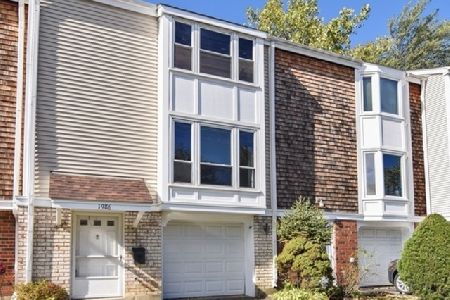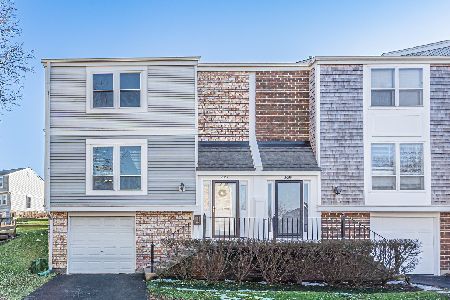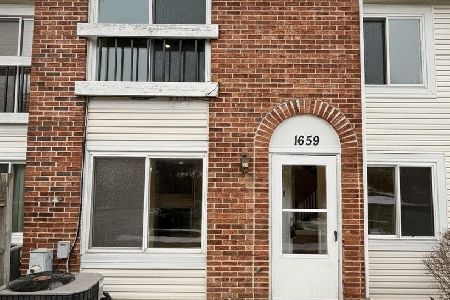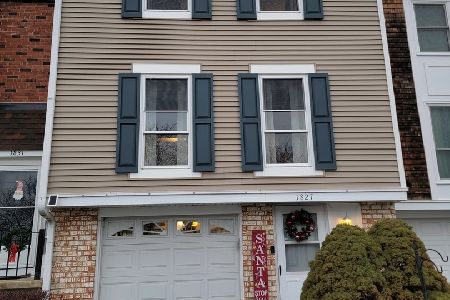1815 Williamsburg Drive, Hoffman Estates, Illinois 60169
$220,000
|
Sold
|
|
| Status: | Closed |
| Sqft: | 1,410 |
| Cost/Sqft: | $145 |
| Beds: | 3 |
| Baths: | 3 |
| Year Built: | 1974 |
| Property Taxes: | $3,776 |
| Days On Market: | 1837 |
| Lot Size: | 0,00 |
Description
Beautifully updated: 3 fabulous levels of living. Cozy basement family room, formal living & dining room w/ceiling fan. Kitchen has also been updated and has new kitchen stainless steel appliances. The kitchen leads to your own fenced in back yard with privacy fencing. Main floor also has a 1/2 bath with pedestal sink. Heading upstairs you will find 3 bedrooms along with Master bath and hallway full bath completely redone and updated (new showers, toilets, vanities, etc). This home also boasts: New A/C and furnace in 2019, new hardwood laminate flooring throughout in 2019, all windows replaced in 2013 with Pella double panes and tops that fold in for cleaning. Prime location across from Clubhouse! Come take a look, you won't be dissapointed!
Property Specifics
| Condos/Townhomes | |
| 2 | |
| — | |
| 1974 | |
| Partial | |
| — | |
| No | |
| — |
| Cook | |
| Barrington Square | |
| 199 / Monthly | |
| Insurance,Clubhouse,Exercise Facilities,Pool,Exterior Maintenance,Lawn Care,Scavenger,Snow Removal | |
| Public | |
| Public Sewer | |
| 10997209 | |
| 07072021950000 |
Nearby Schools
| NAME: | DISTRICT: | DISTANCE: | |
|---|---|---|---|
|
Grade School
John Muir Elementary School |
54 | — | |
|
Middle School
Albert Einstein Elementary Schoo |
54 | Not in DB | |
|
High School
Hoffman Estates High School |
211 | Not in DB | |
Property History
| DATE: | EVENT: | PRICE: | SOURCE: |
|---|---|---|---|
| 28 Apr, 2010 | Sold | $174,000 | MRED MLS |
| 1 Mar, 2010 | Under contract | $179,900 | MRED MLS |
| 29 Nov, 2009 | Listed for sale | $179,900 | MRED MLS |
| 15 Mar, 2021 | Sold | $220,000 | MRED MLS |
| 19 Feb, 2021 | Under contract | $205,000 | MRED MLS |
| 16 Feb, 2021 | Listed for sale | $205,000 | MRED MLS |
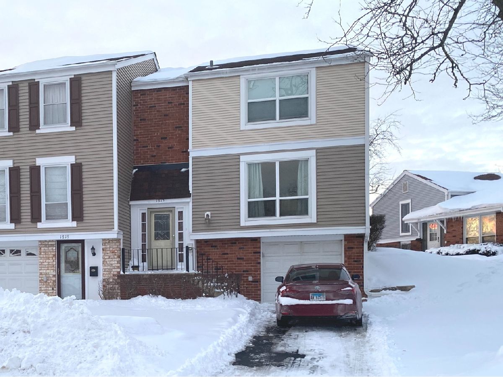
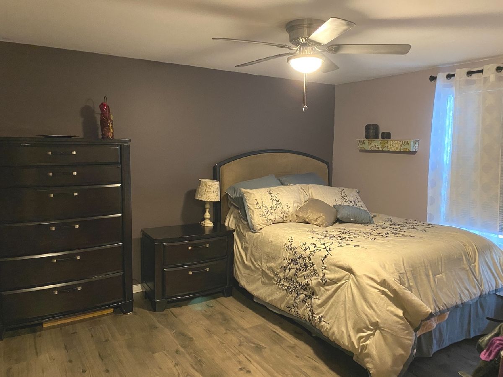
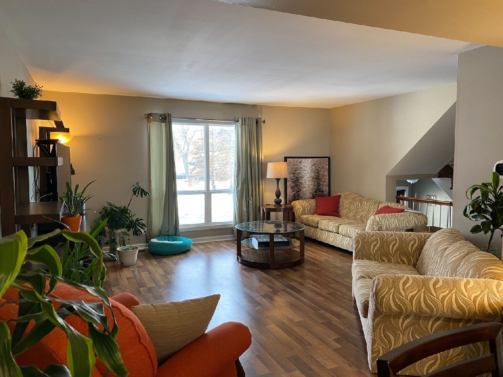
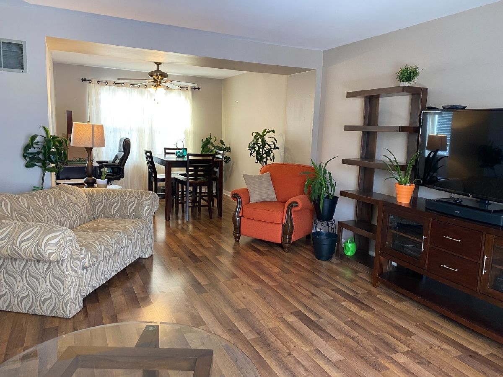
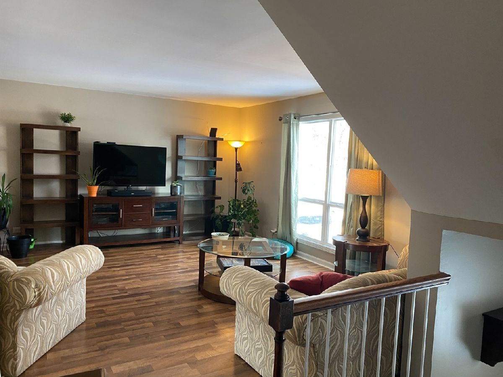
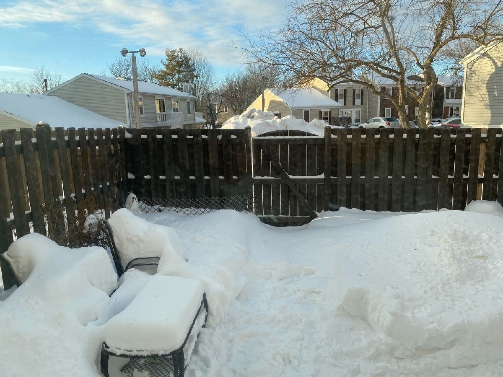
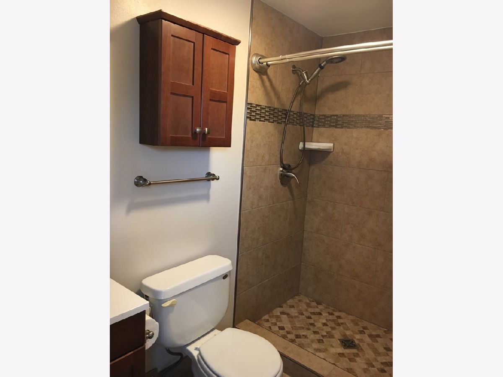
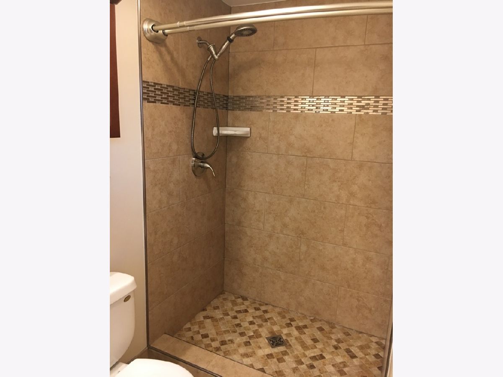
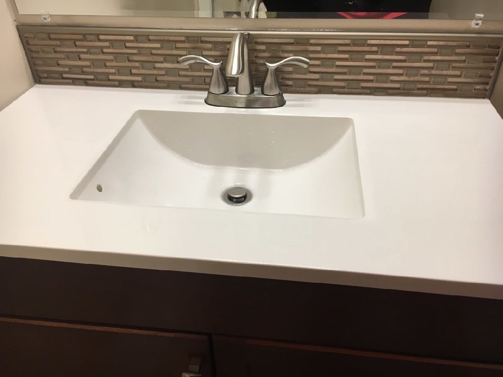
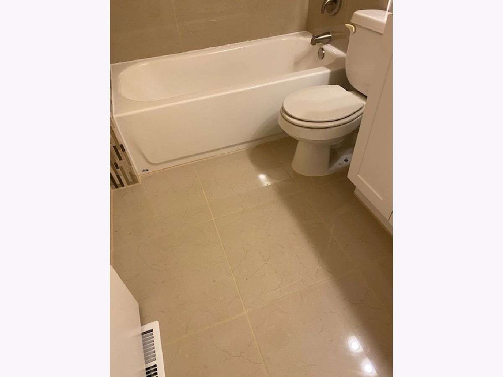
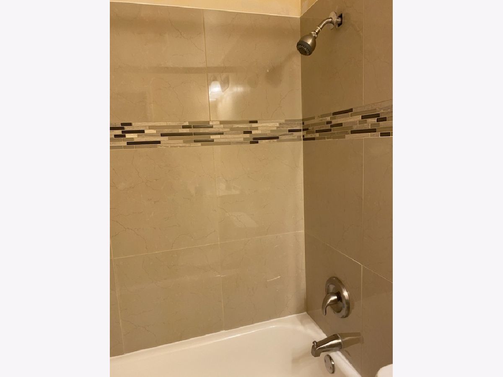
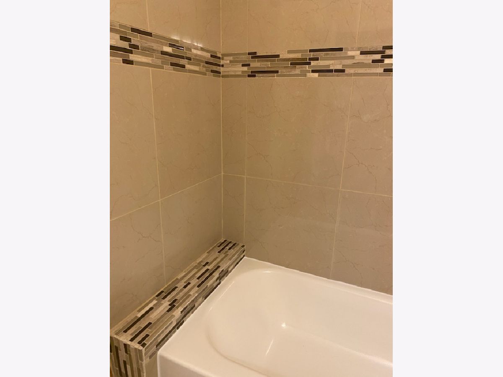
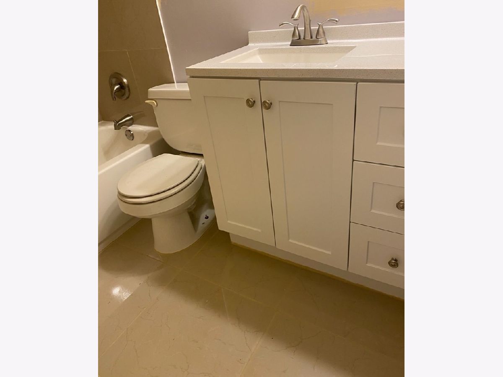
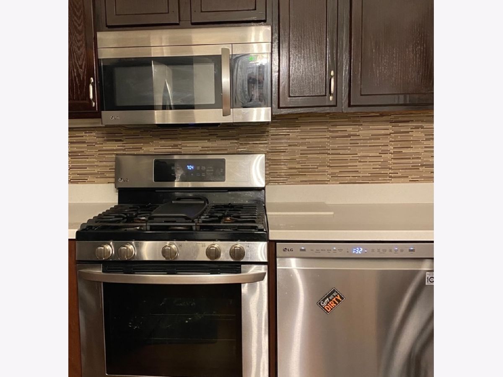
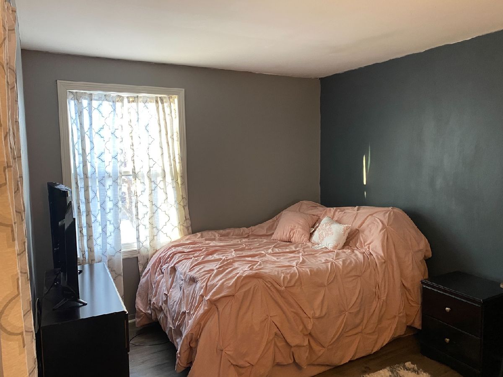
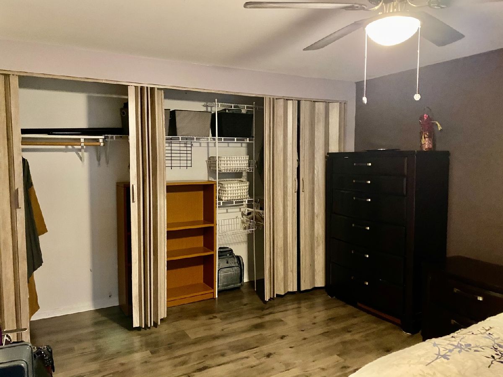
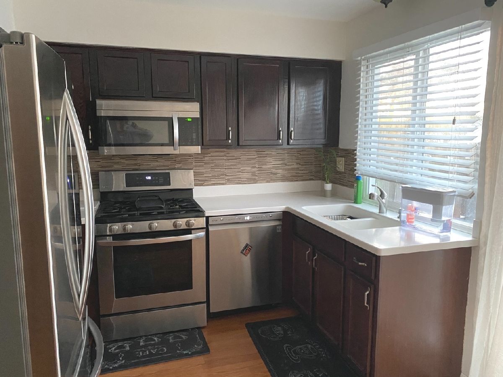
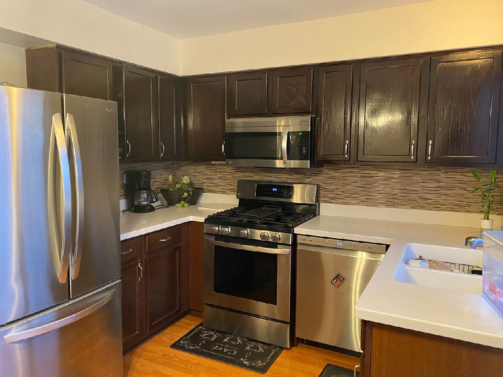
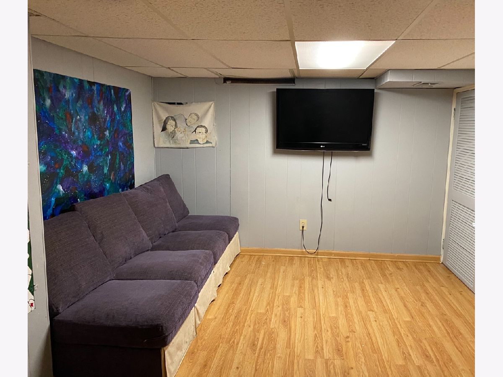
Room Specifics
Total Bedrooms: 3
Bedrooms Above Ground: 3
Bedrooms Below Ground: 0
Dimensions: —
Floor Type: Wood Laminate
Dimensions: —
Floor Type: Wood Laminate
Full Bathrooms: 3
Bathroom Amenities: —
Bathroom in Basement: 0
Rooms: No additional rooms
Basement Description: Finished,Storage Space
Other Specifics
| 1 | |
| Concrete Perimeter | |
| Asphalt | |
| Patio, Porch, Storms/Screens, End Unit, Cable Access | |
| Common Grounds,Corner Lot,Fenced Yard,Landscaped,Park Adjacent,Streetlights | |
| 0 | |
| — | |
| Full | |
| Wood Laminate Floors, Laundry Hook-Up in Unit, Storage, Some Window Treatmnt, Separate Dining Room, Some Storm Doors | |
| Range, Microwave, Dishwasher, Refrigerator, Washer, Dryer, Disposal, Stainless Steel Appliance(s) | |
| Not in DB | |
| — | |
| — | |
| Exercise Room, Health Club, Park, Party Room, Indoor Pool, Pool, Tennis Court(s), Clubhouse | |
| — |
Tax History
| Year | Property Taxes |
|---|---|
| 2010 | $3,615 |
| 2021 | $3,776 |
Contact Agent
Nearby Similar Homes
Nearby Sold Comparables
Contact Agent
Listing Provided By
Homesmart Connect LLC

