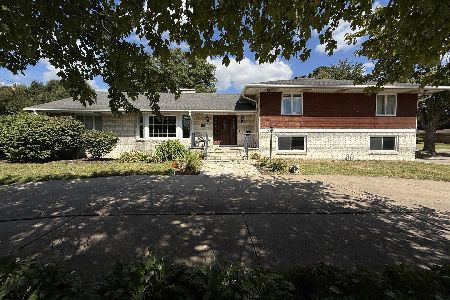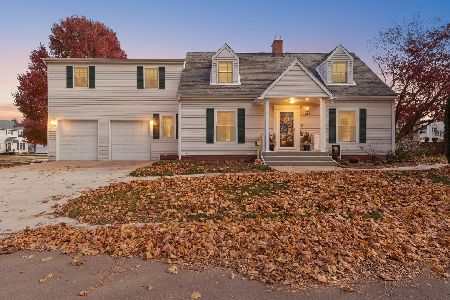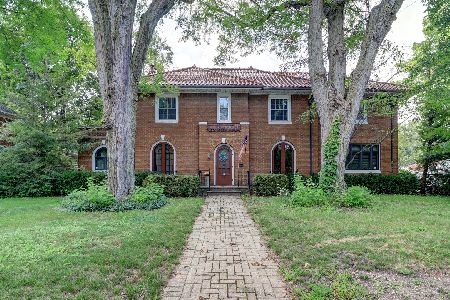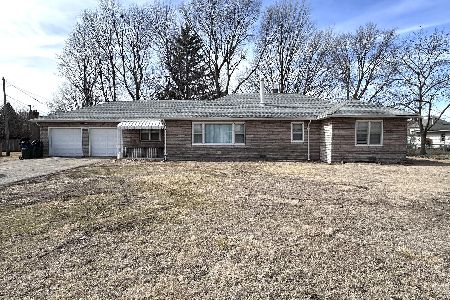1816 Ave D, Sterling, Illinois 61081
$207,000
|
Sold
|
|
| Status: | Closed |
| Sqft: | 2,848 |
| Cost/Sqft: | $77 |
| Beds: | 3 |
| Baths: | 4 |
| Year Built: | 1958 |
| Property Taxes: | $6,304 |
| Days On Market: | 1977 |
| Lot Size: | 0,00 |
Description
Spacious, over 2,800 sq ft! 3 bedroom ranch. Newer replacement windows throughout. Freshly painted interior. New flooring and crown molding in living, dining, and family rooms. Living room has wood burning fireplace and built in bookcase. Large kitchen with 6x6 butler pantry and 11x11 breakfast nook area. Master bedroom has huge walk in closet with closet organizers and drawers, private full bath with separate tub and shower. Main floor laundry. 2 new gas forced air furnace 2019. Finished basement has half bath and game room with fireplace. Heated garage. Nicely landscaped with fenced backyard. Subject to seller finding home of choice.
Property Specifics
| Single Family | |
| — | |
| Ranch | |
| 1958 | |
| Full | |
| — | |
| No | |
| — |
| Whiteside | |
| — | |
| — / Not Applicable | |
| None | |
| Public | |
| Public Sewer | |
| 10806243 | |
| 01116378001000 |
Property History
| DATE: | EVENT: | PRICE: | SOURCE: |
|---|---|---|---|
| 30 Oct, 2020 | Sold | $207,000 | MRED MLS |
| 29 Sep, 2020 | Under contract | $219,900 | MRED MLS |
| — | Last price change | $224,900 | MRED MLS |
| 4 Aug, 2020 | Listed for sale | $224,900 | MRED MLS |
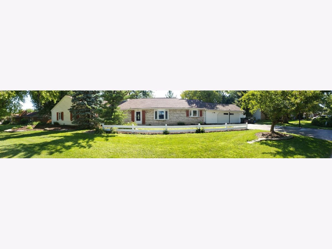
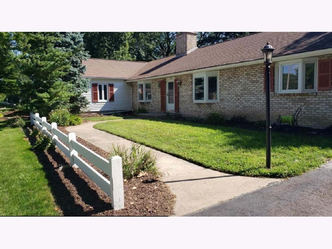
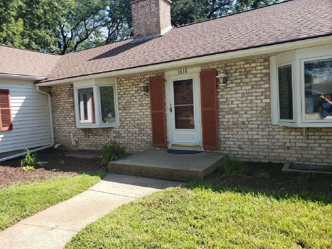
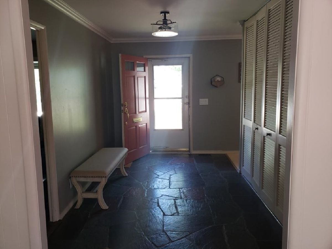
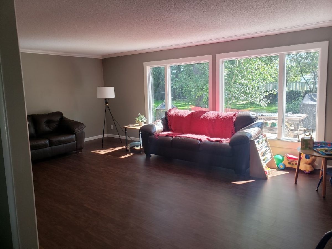
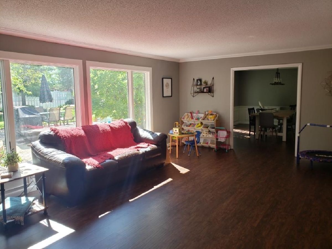
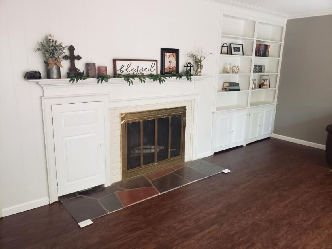
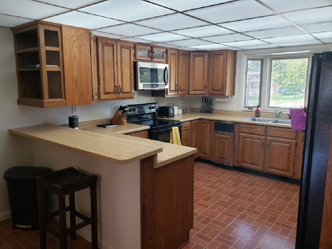
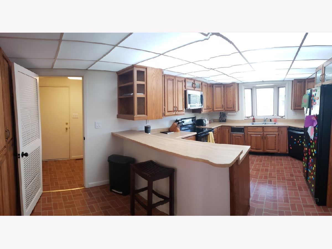
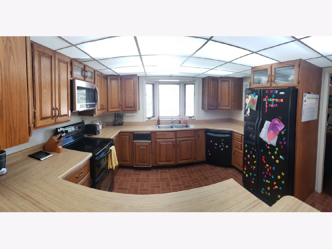
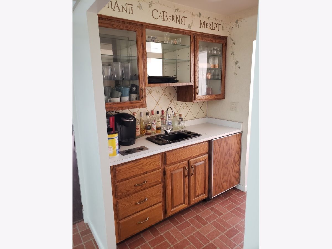
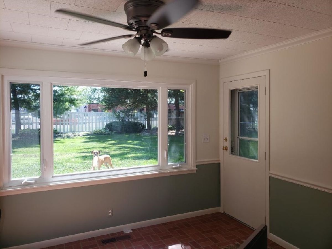
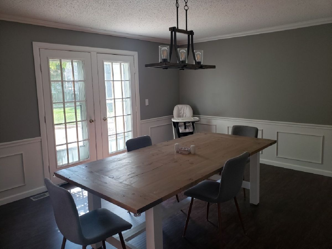
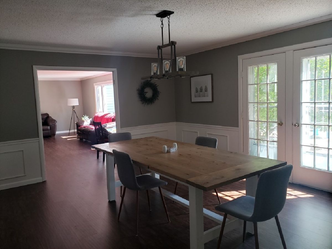
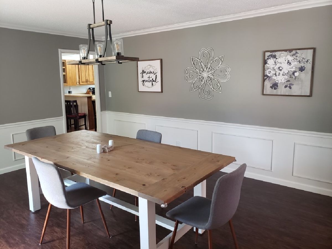
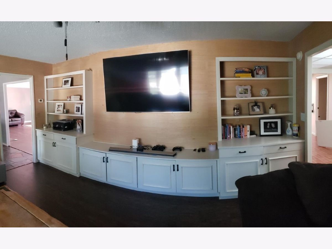
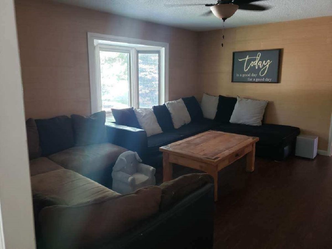
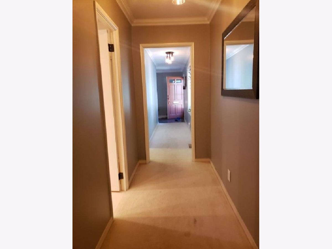
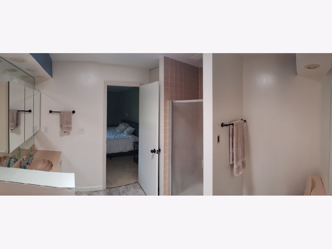
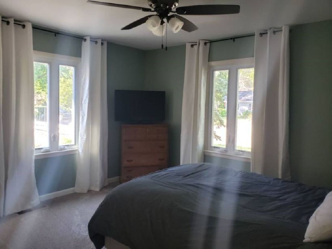
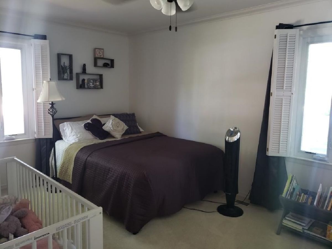
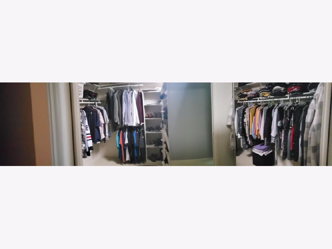
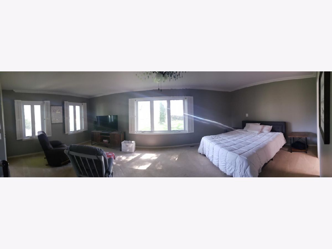
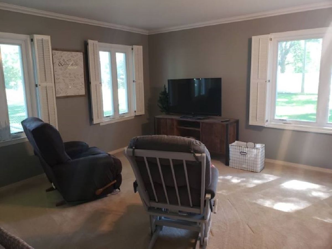
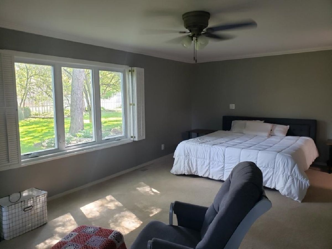
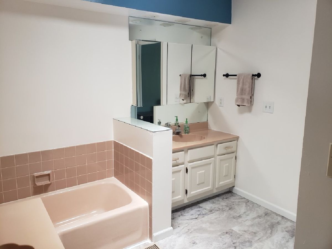
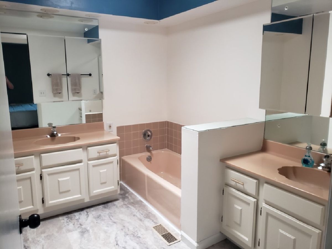
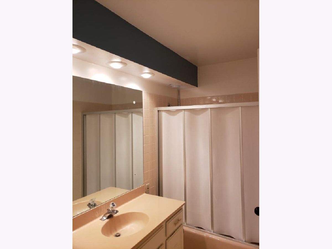
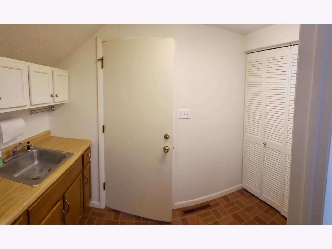
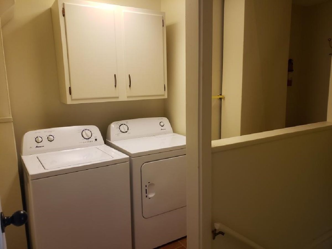
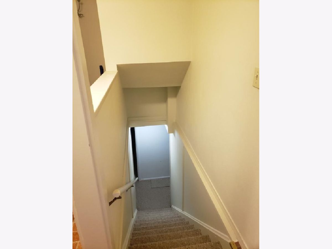
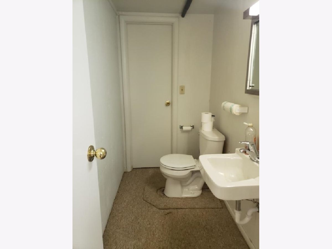
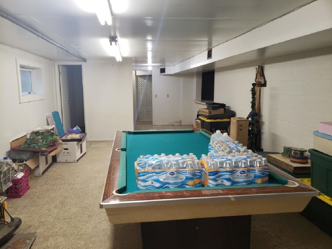
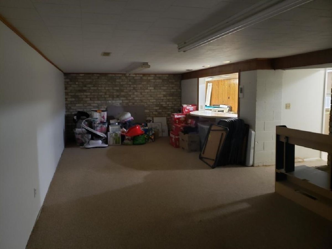
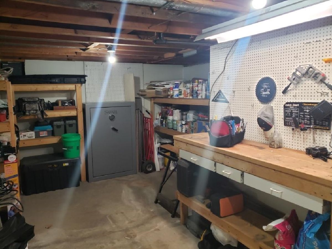
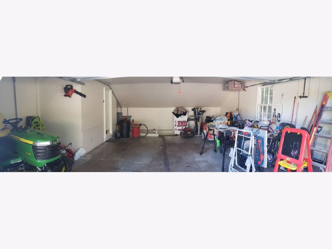
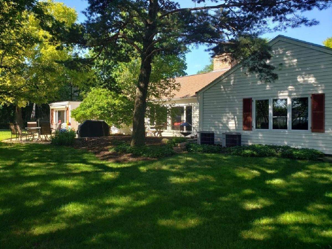
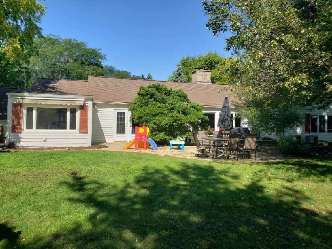
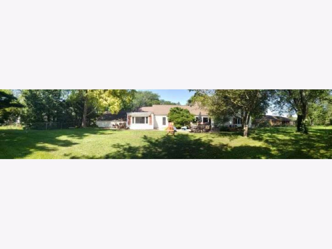
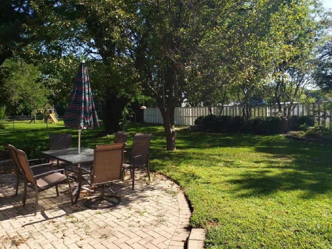
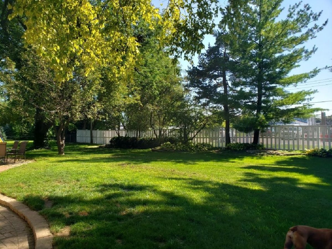
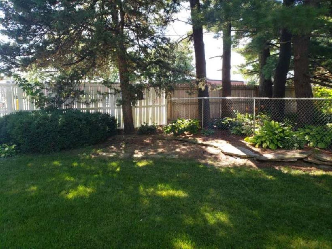
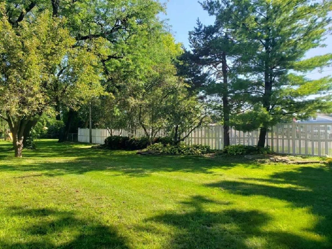
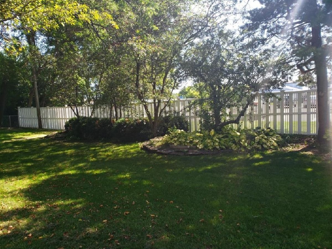
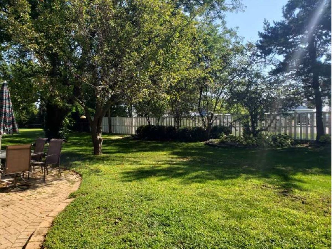
Room Specifics
Total Bedrooms: 3
Bedrooms Above Ground: 3
Bedrooms Below Ground: 0
Dimensions: —
Floor Type: Carpet
Dimensions: —
Floor Type: Carpet
Full Bathrooms: 4
Bathroom Amenities: —
Bathroom in Basement: 1
Rooms: Breakfast Room,Game Room,Foyer,Utility Room-1st Floor,Pantry
Basement Description: Partially Finished
Other Specifics
| 2 | |
| — | |
| Asphalt | |
| Patio, Storms/Screens | |
| — | |
| 120X137 | |
| — | |
| Full | |
| Wood Laminate Floors, First Floor Laundry, First Floor Bedroom | |
| Range, Microwave, Dishwasher, Refrigerator, Trash Compactor | |
| Not in DB | |
| — | |
| — | |
| — | |
| Wood Burning |
Tax History
| Year | Property Taxes |
|---|---|
| 2020 | $6,304 |
Contact Agent
Nearby Similar Homes
Nearby Sold Comparables
Contact Agent
Listing Provided By
Re/Max Sauk Valley


