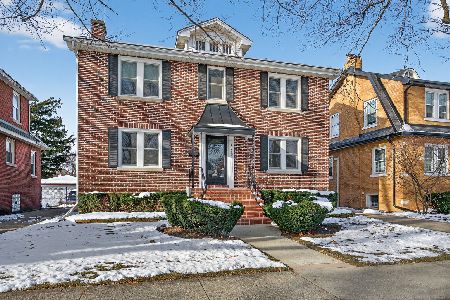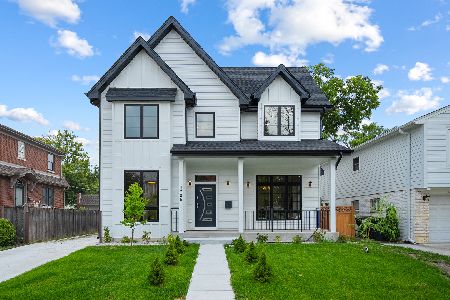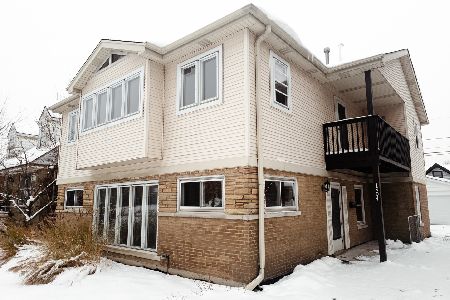1816 Courtland Avenue, Park Ridge, Illinois 60068
$850,000
|
Sold
|
|
| Status: | Closed |
| Sqft: | 4,310 |
| Cost/Sqft: | $202 |
| Beds: | 4 |
| Baths: | 4 |
| Year Built: | 2009 |
| Property Taxes: | $15,689 |
| Days On Market: | 2474 |
| Lot Size: | 0,00 |
Description
Your dream home awaits you! Custom built in 2009, the entry sets the stage for the high end finishes and amenities you will see both in the home and outdoors- including the outdoor kitchen complete with wood burning pizza oven for those family and friends' parties! Plantation Shutters thru out! 9 ft ceilings/beautiful custom millwork/decorative ceilings. 1st floor office/library. High end sunny kitchen overlooks family room w/fireplace. Elegant master retreat with separate shower w/bench. Heated bathroom floor. Generous bedrooms sizes and closets.2nd floor laundry. Finished basement w/ bar/rec room/play room/work out room and generous storage areas! Brick paver driveway. Lawn sprinkler/Security system
Property Specifics
| Single Family | |
| — | |
| Colonial | |
| 2009 | |
| Full | |
| — | |
| No | |
| — |
| Cook | |
| — | |
| 0 / Not Applicable | |
| None | |
| Lake Michigan | |
| Public Sewer | |
| 10333742 | |
| 12024030700000 |
Nearby Schools
| NAME: | DISTRICT: | DISTANCE: | |
|---|---|---|---|
|
Grade School
Theodore Roosevelt Elementary Sc |
64 | — | |
|
Middle School
Lincoln Middle School |
64 | Not in DB | |
|
High School
Maine South High School |
207 | Not in DB | |
Property History
| DATE: | EVENT: | PRICE: | SOURCE: |
|---|---|---|---|
| 19 Feb, 2010 | Sold | $723,000 | MRED MLS |
| 21 Nov, 2009 | Under contract | $749,999 | MRED MLS |
| 12 Oct, 2009 | Listed for sale | $749,999 | MRED MLS |
| 12 Jul, 2019 | Sold | $850,000 | MRED MLS |
| 4 May, 2019 | Under contract | $869,000 | MRED MLS |
| 11 Apr, 2019 | Listed for sale | $869,000 | MRED MLS |
| 18 Aug, 2023 | Sold | $975,000 | MRED MLS |
| 5 Jun, 2023 | Under contract | $975,000 | MRED MLS |
| 1 Jun, 2023 | Listed for sale | $975,000 | MRED MLS |
Room Specifics
Total Bedrooms: 4
Bedrooms Above Ground: 4
Bedrooms Below Ground: 0
Dimensions: —
Floor Type: Hardwood
Dimensions: —
Floor Type: Hardwood
Dimensions: —
Floor Type: Hardwood
Full Bathrooms: 4
Bathroom Amenities: Whirlpool,Separate Shower,Double Sink,Full Body Spray Shower
Bathroom in Basement: 1
Rooms: Recreation Room,Play Room,Exercise Room,Storage,Study
Basement Description: Finished
Other Specifics
| 2 | |
| Concrete Perimeter | |
| Brick | |
| Patio, Brick Paver Patio, Outdoor Grill | |
| — | |
| 50 X 133 | |
| — | |
| Full | |
| Hardwood Floors, Second Floor Laundry, Built-in Features | |
| Washer, Dryer, Disposal, Stainless Steel Appliance(s), Wine Refrigerator | |
| Not in DB | |
| — | |
| — | |
| — | |
| Gas Log, Gas Starter |
Tax History
| Year | Property Taxes |
|---|---|
| 2010 | $5,484 |
| 2019 | $15,689 |
| 2023 | $20,360 |
Contact Agent
Nearby Similar Homes
Nearby Sold Comparables
Contact Agent
Listing Provided By
@properties












