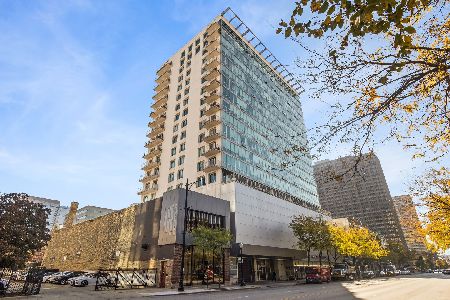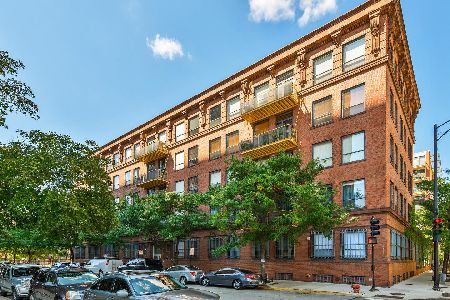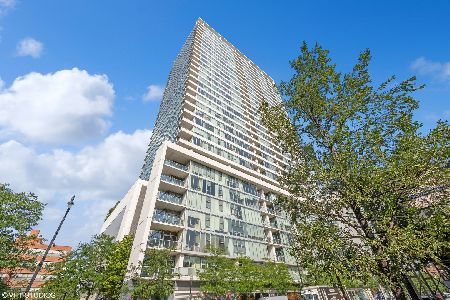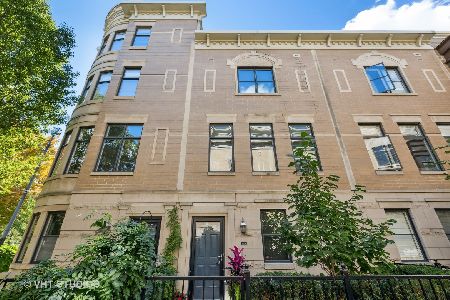1816 Indiana Avenue, Near South Side, Chicago, Illinois 60616
$935,000
|
Sold
|
|
| Status: | Closed |
| Sqft: | 3,959 |
| Cost/Sqft: | $252 |
| Beds: | 5 |
| Baths: | 5 |
| Year Built: | 2002 |
| Property Taxes: | $9,642 |
| Days On Market: | 4622 |
| Lot Size: | 0,00 |
Description
Corner unit 4000SQFT Kensington Park townhome built by Belgravia Group, one of Chicago's premier developers. Large bay windows face Women's Made Park in Historic Prairie District. Marble entry, solid core doors, oversized rooms, plentiful closet space, hardwood floors, SS appls, dbl oven, 42" cabinets, deck off kitchen, front gated yard, roof deck.
Property Specifics
| Condos/Townhomes | |
| 4 | |
| — | |
| 2002 | |
| None | |
| — | |
| No | |
| — |
| Cook | |
| Kensington Park | |
| 192 / Monthly | |
| Water,Insurance,Exterior Maintenance,Scavenger,Snow Removal | |
| Public | |
| Public Sewer | |
| 08295059 | |
| 17223070750000 |
Property History
| DATE: | EVENT: | PRICE: | SOURCE: |
|---|---|---|---|
| 19 Jul, 2013 | Sold | $935,000 | MRED MLS |
| 19 Apr, 2013 | Under contract | $996,000 | MRED MLS |
| 19 Mar, 2013 | Listed for sale | $996,000 | MRED MLS |
Room Specifics
Total Bedrooms: 5
Bedrooms Above Ground: 5
Bedrooms Below Ground: 0
Dimensions: —
Floor Type: —
Dimensions: —
Floor Type: —
Dimensions: —
Floor Type: —
Dimensions: —
Floor Type: —
Full Bathrooms: 5
Bathroom Amenities: Separate Shower,Soaking Tub
Bathroom in Basement: 0
Rooms: Bedroom 5,Foyer,Media Room,Mud Room
Basement Description: None
Other Specifics
| 2 | |
| — | |
| — | |
| Balcony, Deck, Patio, Roof Deck, End Unit | |
| — | |
| COMMON | |
| — | |
| Full | |
| Skylight(s) | |
| Double Oven, Microwave, Dishwasher, Refrigerator, High End Refrigerator, Washer, Dryer, Disposal, Stainless Steel Appliance(s) | |
| Not in DB | |
| — | |
| — | |
| — | |
| Gas Log |
Tax History
| Year | Property Taxes |
|---|---|
| 2013 | $9,642 |
Contact Agent
Nearby Similar Homes
Nearby Sold Comparables
Contact Agent
Listing Provided By
Coldwell Banker Residential










