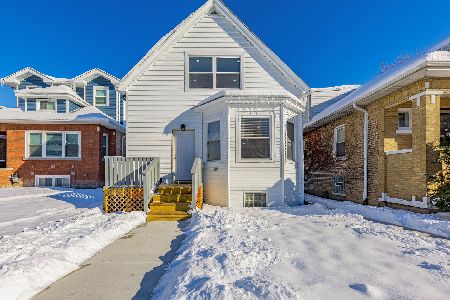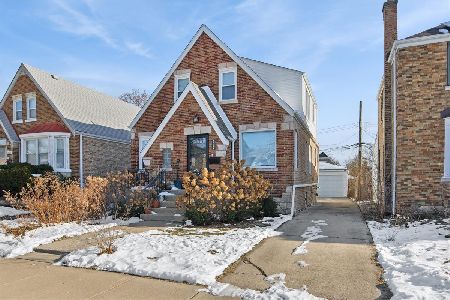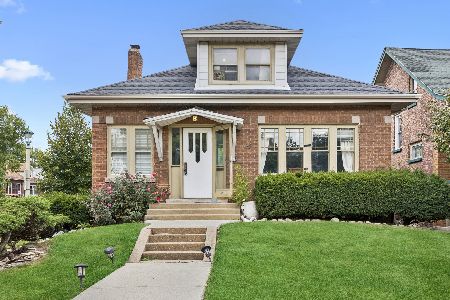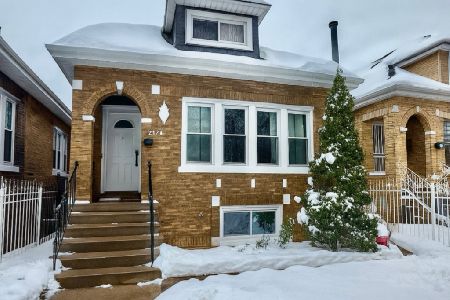1816 Merrimac Avenue, Austin, Chicago, Illinois 60639
$375,000
|
Sold
|
|
| Status: | Closed |
| Sqft: | 2,911 |
| Cost/Sqft: | $131 |
| Beds: | 4 |
| Baths: | 3 |
| Year Built: | 1951 |
| Property Taxes: | $3,390 |
| Days On Market: | 1657 |
| Lot Size: | 0,10 |
Description
This spacious, light-filled, 4 bedroom home was fully renovated in 2021! Improvements include beautiful decor and new infrastructure and systems, including: new concrete gangways; new electric, plumbing, and gas lines; new siding; and tuckpointing. The home offers an entry foyer with a coat closet, the main living level with hardwood floors, a large living room with big windows, a beautiful kitchen with stainless steel appliances, white cabinetry, quartz countertops, and plenty of storage, and a bonus sun-room just off the kitchen. Also on the main floor are two spacious bedrooms and a full bath with double vanity, stylish tile, and a tub/shower with a tile surround. The second floor features a master bedroom with two big walk-in closets, an en-suite bathroom, and space for an office setup. The lower level includes a big recreation room, a 4th bedroom, and a full bathroom. Great Galewood location across from Amundsen Park and just a few minutes to Galewood Metra station and Mars train station. A beautiful home!
Property Specifics
| Single Family | |
| — | |
| Bi-Level | |
| 1951 | |
| Full | |
| — | |
| No | |
| 0.1 |
| Cook | |
| — | |
| — / Not Applicable | |
| None | |
| Lake Michigan | |
| Public Sewer | |
| 11155754 | |
| 13323030390000 |
Nearby Schools
| NAME: | DISTRICT: | DISTANCE: | |
|---|---|---|---|
|
Grade School
Lovett Elementary School |
299 | — | |
|
Middle School
Steinmetz Academic Centre Senior |
299 | Not in DB | |
|
High School
Steinmetz Academic Centre Senior |
299 | Not in DB | |
Property History
| DATE: | EVENT: | PRICE: | SOURCE: |
|---|---|---|---|
| 16 Sep, 2021 | Sold | $375,000 | MRED MLS |
| 4 Aug, 2021 | Under contract | $379,900 | MRED MLS |
| 14 Jul, 2021 | Listed for sale | $379,900 | MRED MLS |
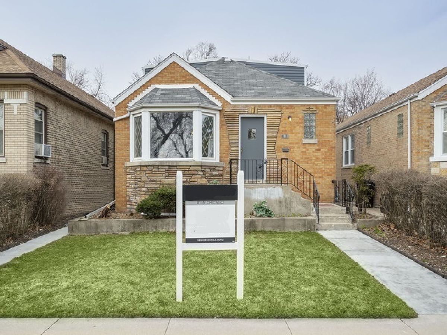
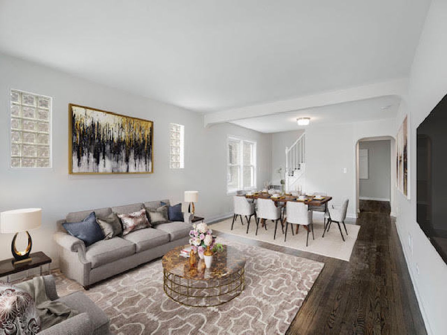
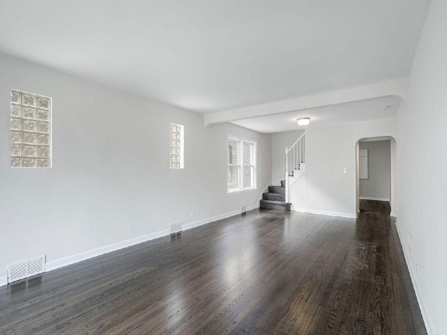
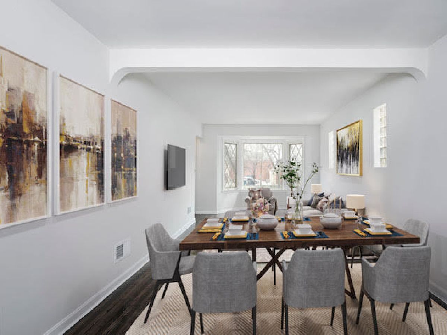
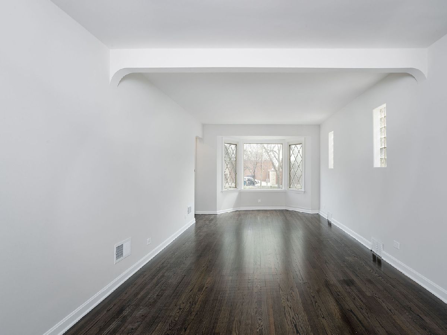
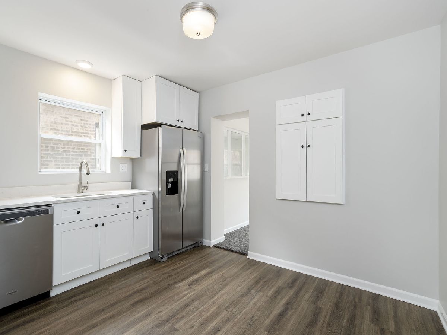
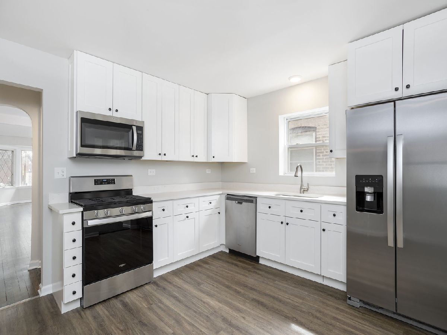
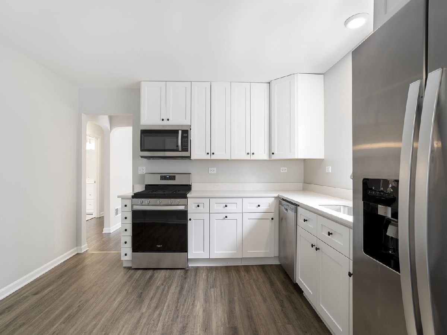
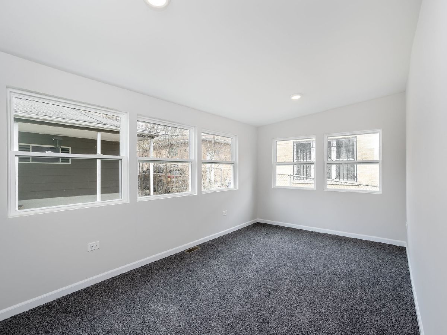
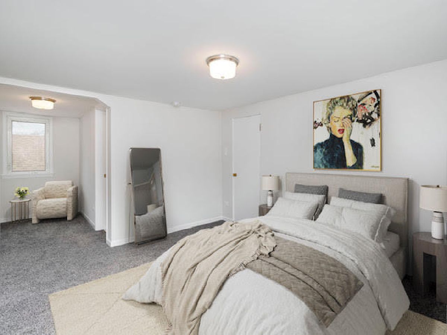
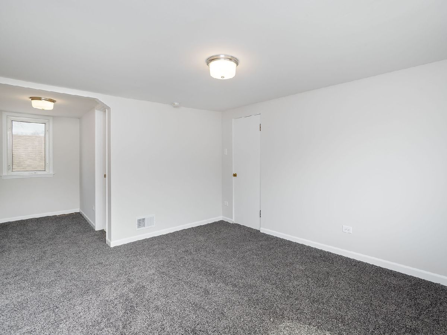
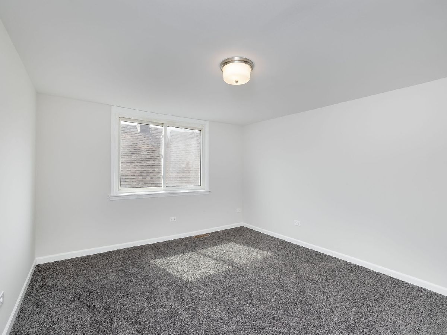
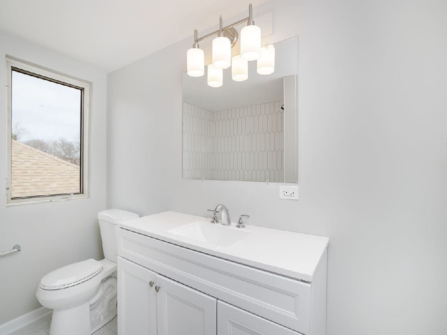
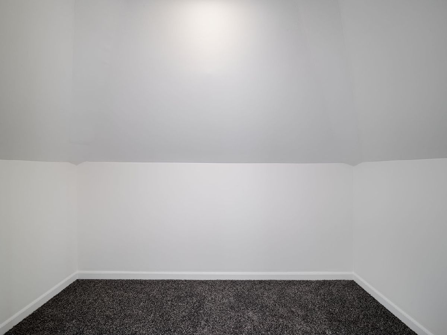
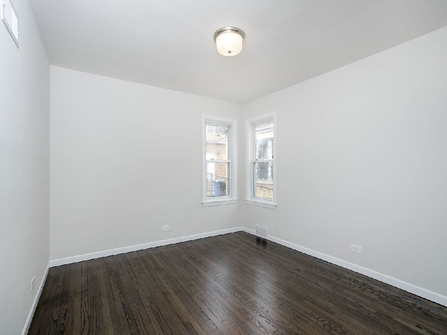
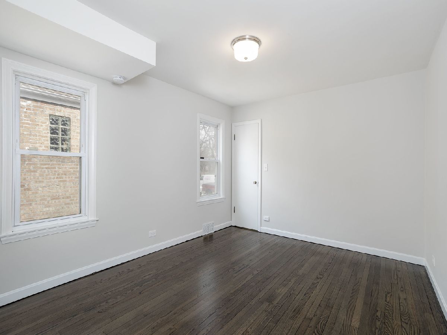
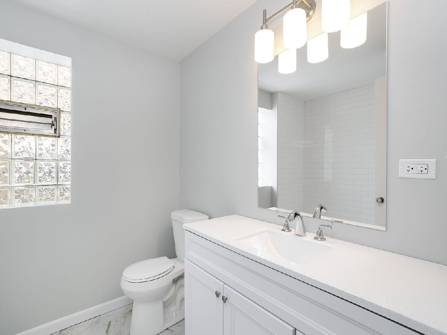
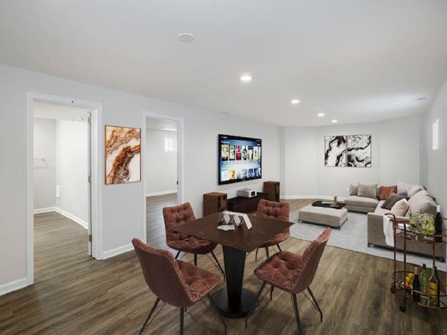
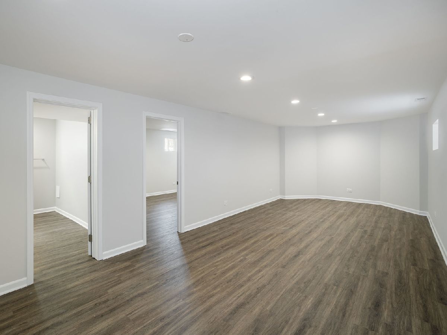
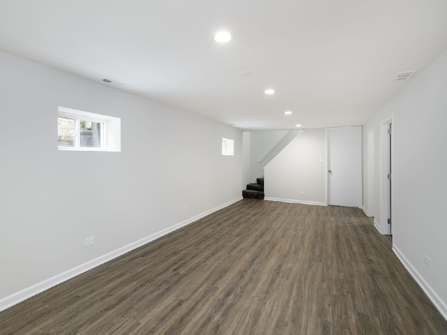
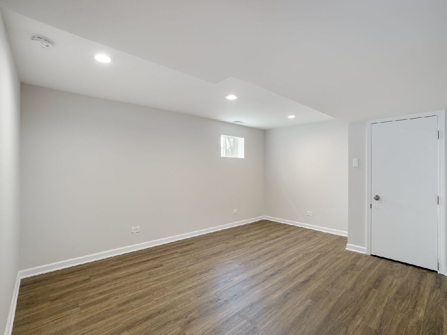
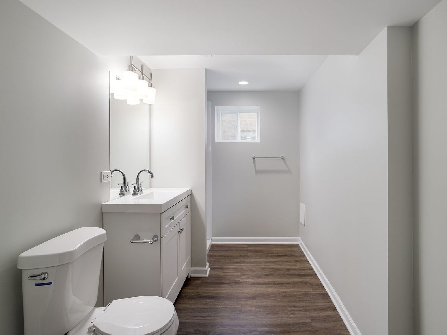
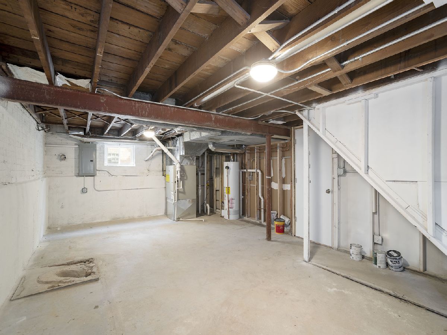
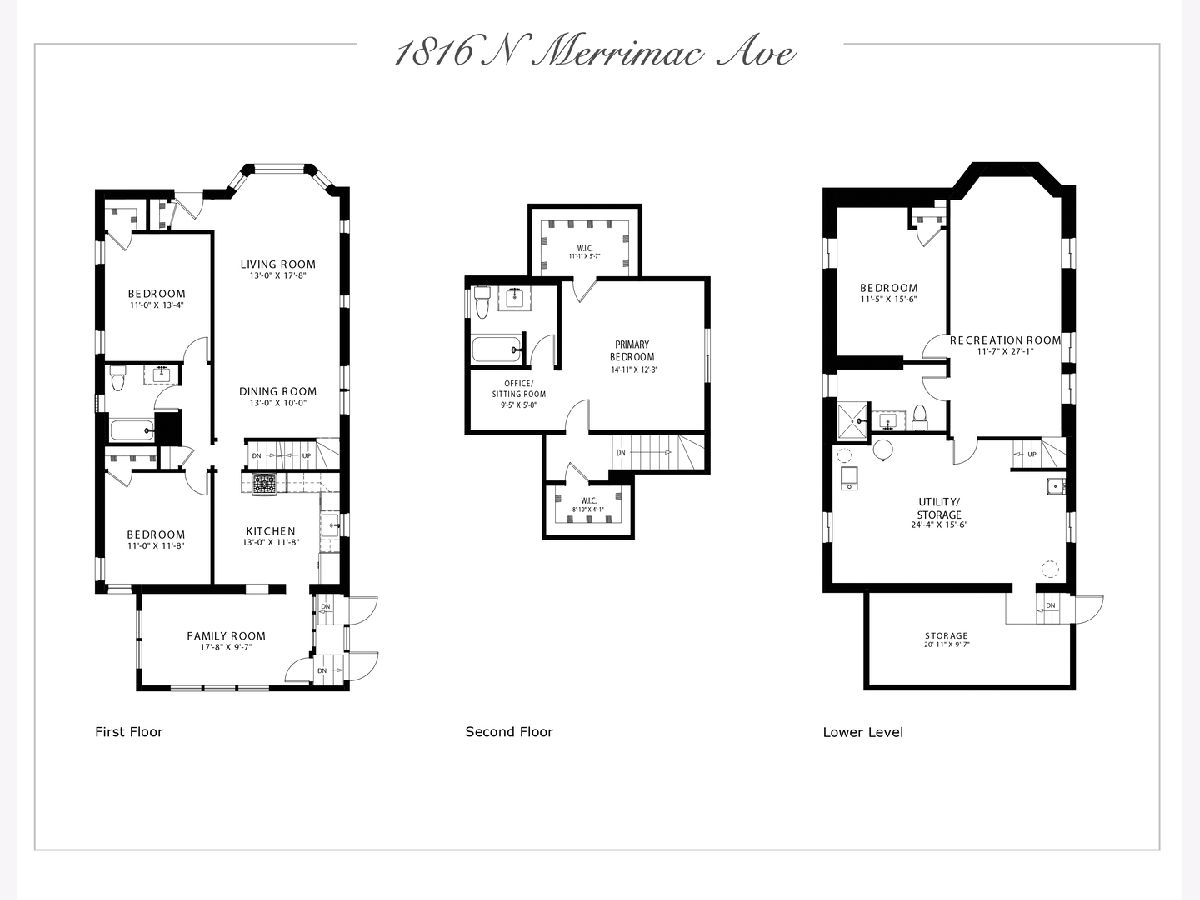
Room Specifics
Total Bedrooms: 4
Bedrooms Above Ground: 4
Bedrooms Below Ground: 0
Dimensions: —
Floor Type: Hardwood
Dimensions: —
Floor Type: Hardwood
Dimensions: —
Floor Type: Hardwood
Full Bathrooms: 3
Bathroom Amenities: Double Sink
Bathroom in Basement: 1
Rooms: Office,Utility Room-Lower Level,Storage,Walk In Closet,Other Room
Basement Description: Finished
Other Specifics
| 2.5 | |
| — | |
| — | |
| — | |
| — | |
| 35X125 | |
| — | |
| Full | |
| Hardwood Floors, Walk-In Closet(s) | |
| Range, Dishwasher, Refrigerator, Stainless Steel Appliance(s) | |
| Not in DB | |
| Park, Sidewalks, Street Lights, Street Paved | |
| — | |
| — | |
| — |
Tax History
| Year | Property Taxes |
|---|---|
| 2021 | $3,390 |
Contact Agent
Nearby Similar Homes
Nearby Sold Comparables
Contact Agent
Listing Provided By
@properties

