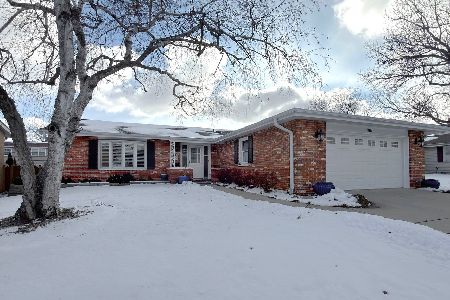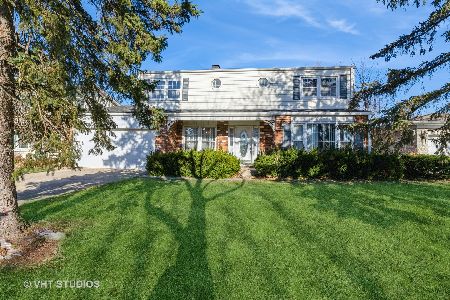1816 Pheasant Trail, Mount Prospect, Illinois 60056
$685,000
|
Sold
|
|
| Status: | Closed |
| Sqft: | 3,673 |
| Cost/Sqft: | $197 |
| Beds: | 5 |
| Baths: | 3 |
| Year Built: | 1968 |
| Property Taxes: | $5,365 |
| Days On Market: | 284 |
| Lot Size: | 0,16 |
Description
Welcome to 1816 W Pheasant Trail, a masterfully renovated 5-bedroom, 2.5-bathroom residence where custom craftsmanship and upscale design come together in perfect harmony. Set on a quiet street, the home's curb appeal is enhanced by beautiful wood trims and natural accents that immediately set it apart. Step inside to an open-concept layout wrapped in brand-new, wide-plank hardwood floors and warm, neutral tones. A custom accent wall greets you in the entryway, making a bold yet inviting first impression. At the heart of the home is the show-stopping family room, seamlessly connected to the kitchen. Here, a built-in black feature wall with integrated lighting and an electric fireplace creates a dramatic centerpiece-perfect for cozy nights in or stylish entertaining. Open shelving and recessed lighting add both function and flair to this eye-catching focal point. The designer kitchen is a chef's dream, featuring sleek cabinetry, quartz countertops, stainless steel appliances, and a one-of-a-kind wood backsplash that adds warmth and texture. A spacious island ties the room together, ideal for gathering and everyday dining. Upstairs, the serene primary suite features thoughtful finishes and a spa-inspired bathroom with oversized tile, a walk-in glass shower, and custom fixtures. The common bathroom impresses with a floating double vanity wrapped in wood slats, matte black finishes, a deep soaking tub, and a striking herringbone accent wall. Additional highlights include a spacious finished basement, a chic mudroom with custom cabinetry, main floor half bath, and a fully fenced yard with a concrete patio and firepit-perfect for outdoor living. Every inch of this home has been elevated with premium materials, warm design choices, and luxury upgrades
Property Specifics
| Single Family | |
| — | |
| — | |
| 1968 | |
| — | |
| — | |
| No | |
| 0.16 |
| Cook | |
| — | |
| — / Not Applicable | |
| — | |
| — | |
| — | |
| 12348593 | |
| 08154070250000 |
Property History
| DATE: | EVENT: | PRICE: | SOURCE: |
|---|---|---|---|
| 10 Jan, 2025 | Sold | $380,000 | MRED MLS |
| 12 Dec, 2024 | Under contract | $400,000 | MRED MLS |
| 6 Dec, 2024 | Listed for sale | $400,000 | MRED MLS |
| 3 Jun, 2025 | Sold | $685,000 | MRED MLS |
| 29 Apr, 2025 | Under contract | $724,900 | MRED MLS |
| 25 Apr, 2025 | Listed for sale | $724,900 | MRED MLS |
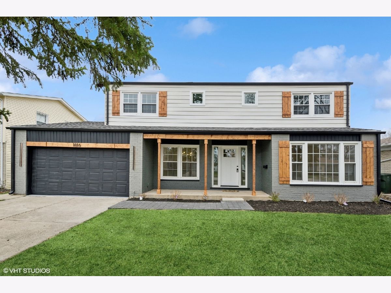
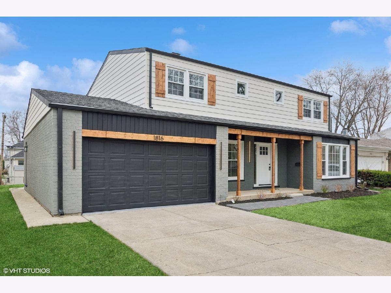
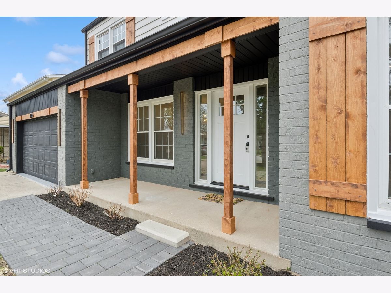
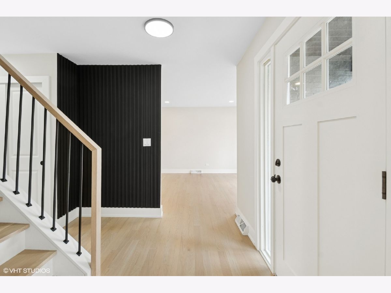
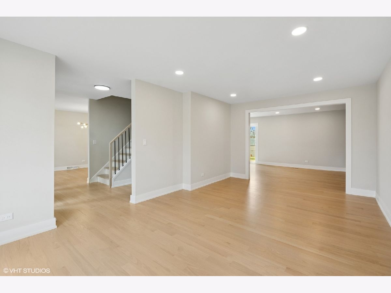
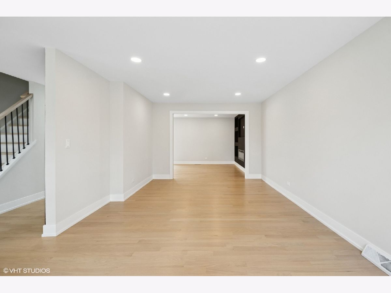
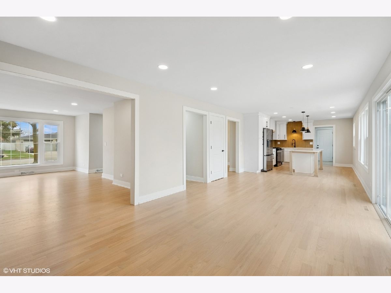
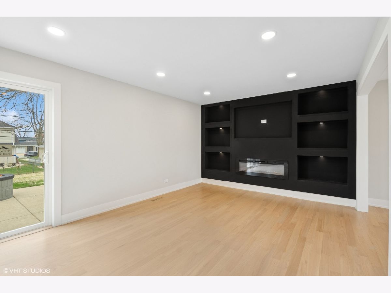
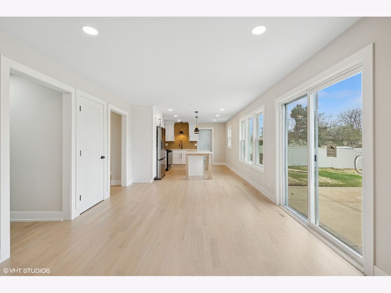
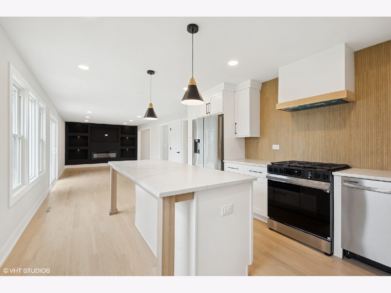
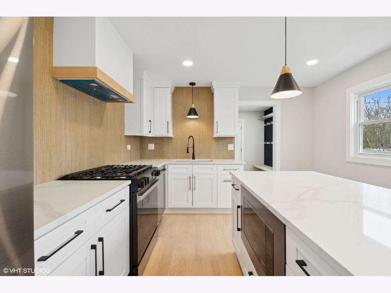
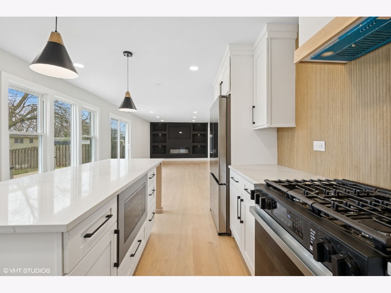
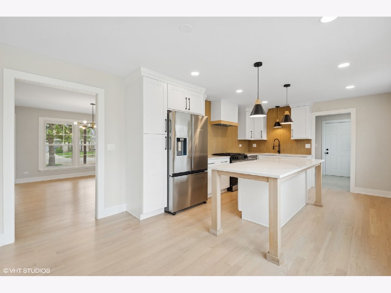
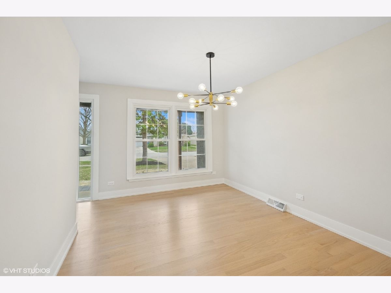
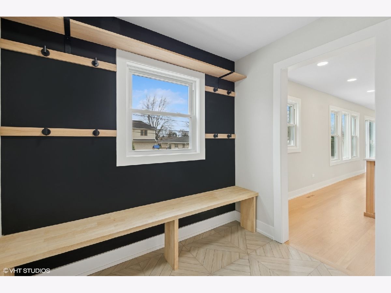
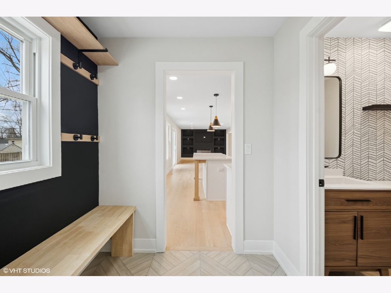
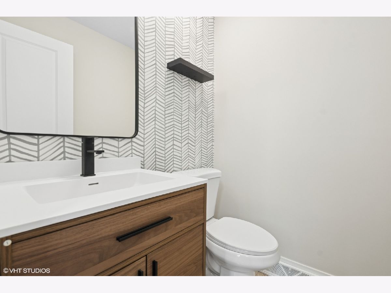
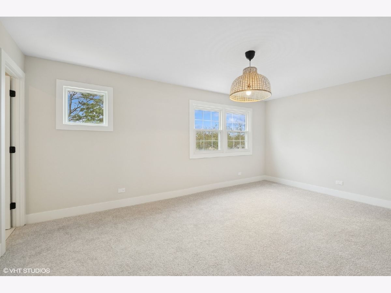
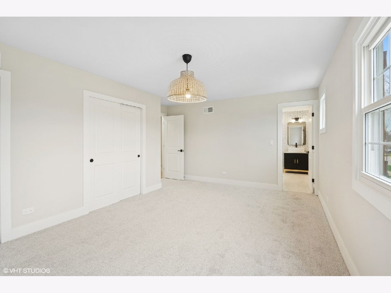
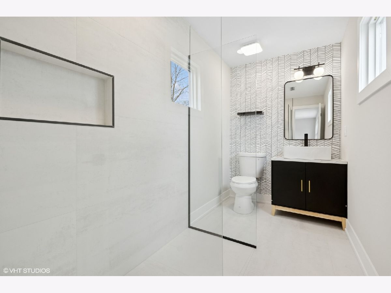
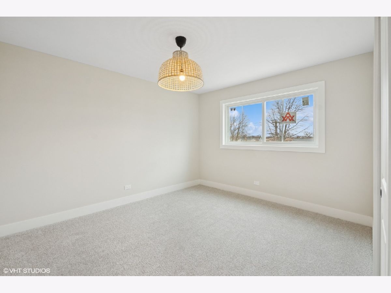
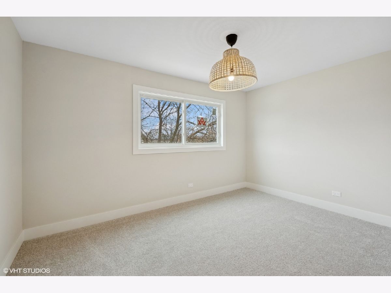
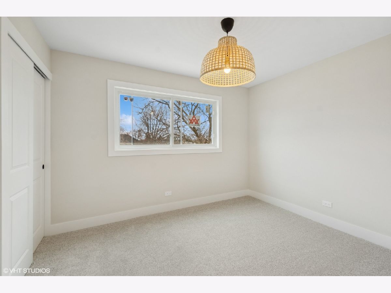
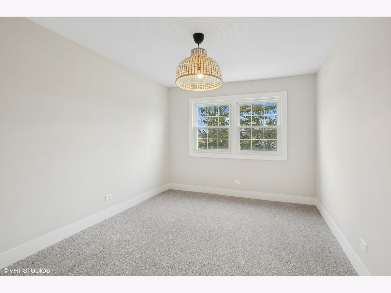
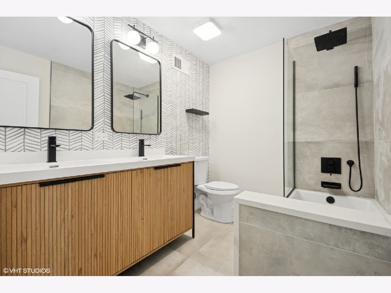
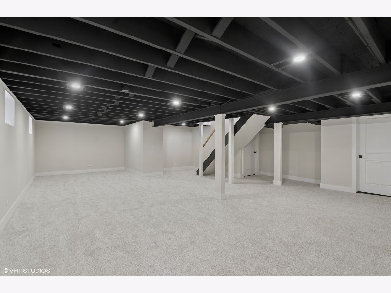
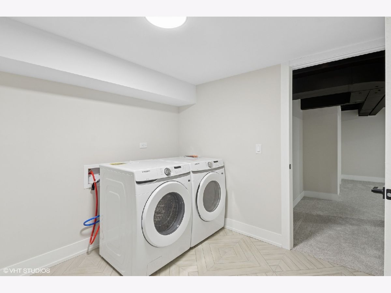
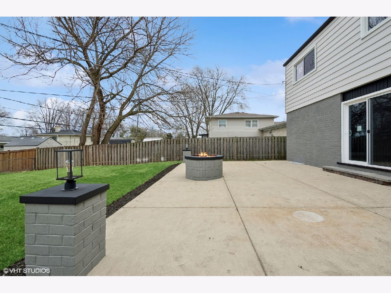
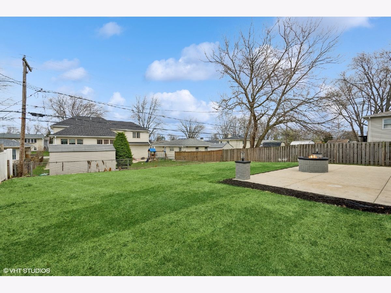
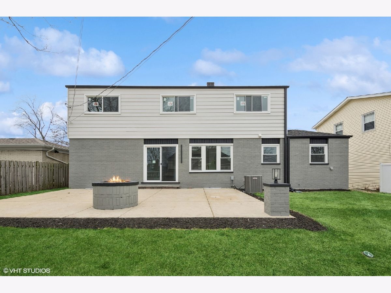
Room Specifics
Total Bedrooms: 5
Bedrooms Above Ground: 5
Bedrooms Below Ground: 0
Dimensions: —
Floor Type: —
Dimensions: —
Floor Type: —
Dimensions: —
Floor Type: —
Dimensions: —
Floor Type: —
Full Bathrooms: 3
Bathroom Amenities: Double Sink,European Shower
Bathroom in Basement: 0
Rooms: —
Basement Description: —
Other Specifics
| 2.5 | |
| — | |
| — | |
| — | |
| — | |
| 119X60 | |
| — | |
| — | |
| — | |
| — | |
| Not in DB | |
| — | |
| — | |
| — | |
| — |
Tax History
| Year | Property Taxes |
|---|---|
| 2025 | $5,365 |
Contact Agent
Nearby Similar Homes
Nearby Sold Comparables
Contact Agent
Listing Provided By
Coldwell Banker Realty


