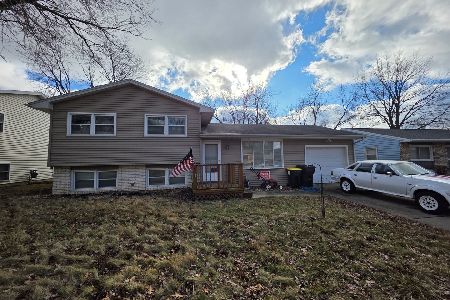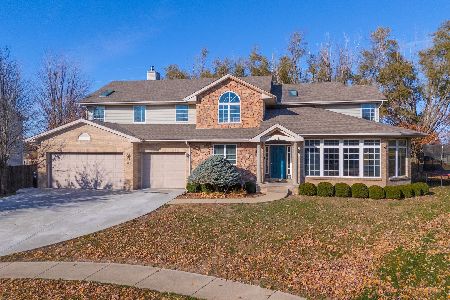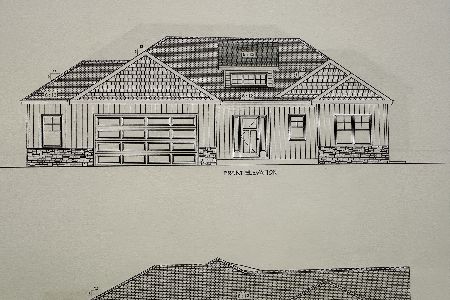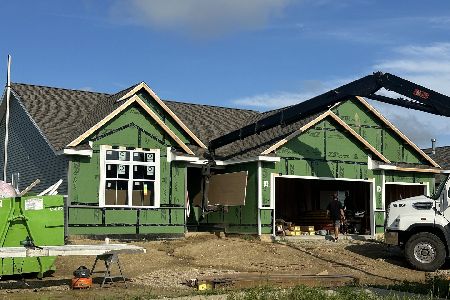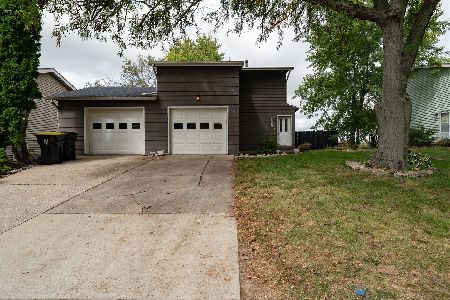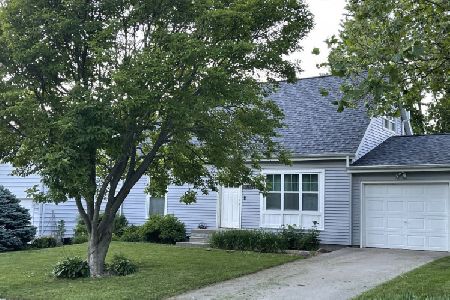1816 Taft Drive, Normal, Illinois 61761
$155,000
|
Sold
|
|
| Status: | Closed |
| Sqft: | 1,512 |
| Cost/Sqft: | $99 |
| Beds: | 3 |
| Baths: | 2 |
| Year Built: | 1976 |
| Property Taxes: | $3,434 |
| Days On Market: | 1835 |
| Lot Size: | 0,16 |
Description
Rare find in Greenbriar! This 2 story home with 2 car attached garage has been nicely maintained and is ready for new owners to love! Freshly painted throughout inside and outside! All new flooring throughout the home as well. New roof and finished lower level - ready for you! Nice entry way to the main level spacious living room, large dining area and lovely white kitchen! Lots of natural light throughout this freshly painted main level! Kitchen has stainless steel appliances and a pantry closet - plenty of room for storage! Half bath, perfect for guests, also located on the main level. Upstairs features full bath and three good sized bedrooms and the master has a spacious walk-in closet! Mostly finished lower level offers a family room and a bonus room for whatever you like along with large laundry area and plenty of space for storage. Fenced back yard, no back yard neighbors and close to a park and dog park! Come make this beauty yours today!
Property Specifics
| Single Family | |
| — | |
| Traditional | |
| 1976 | |
| Full | |
| — | |
| No | |
| 0.16 |
| Mc Lean | |
| Greenbriar | |
| — / Not Applicable | |
| None | |
| Public | |
| Public Sewer | |
| 10968037 | |
| 1423427009 |
Nearby Schools
| NAME: | DISTRICT: | DISTANCE: | |
|---|---|---|---|
|
Grade School
Grove Elementary |
5 | — | |
|
Middle School
Chiddix Jr High |
5 | Not in DB | |
|
High School
Normal Community High School |
5 | Not in DB | |
Property History
| DATE: | EVENT: | PRICE: | SOURCE: |
|---|---|---|---|
| 22 Feb, 2021 | Sold | $155,000 | MRED MLS |
| 14 Jan, 2021 | Under contract | $150,000 | MRED MLS |
| 12 Jan, 2021 | Listed for sale | $150,000 | MRED MLS |
| 10 Oct, 2024 | Sold | $175,000 | MRED MLS |
| 23 Sep, 2024 | Under contract | $175,000 | MRED MLS |
| 19 Sep, 2024 | Listed for sale | $175,000 | MRED MLS |
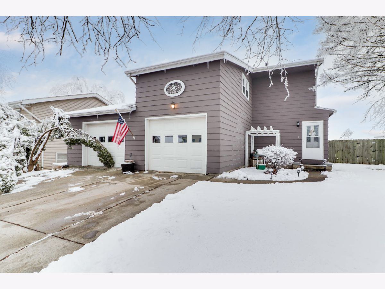
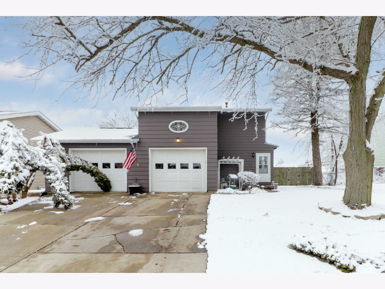
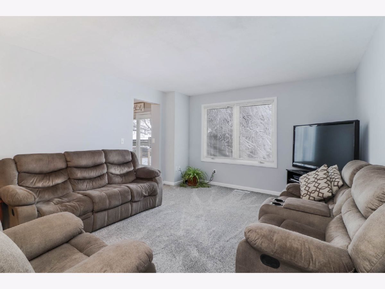
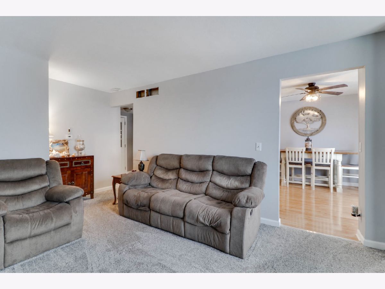
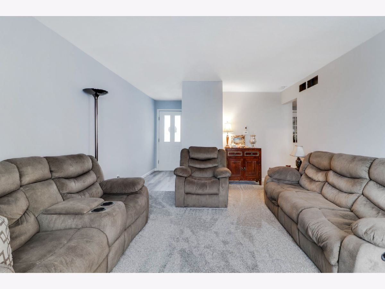
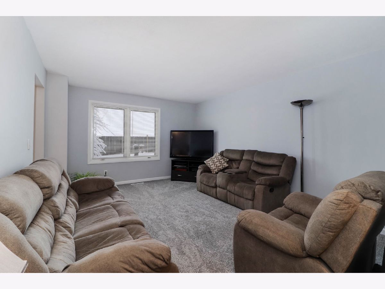
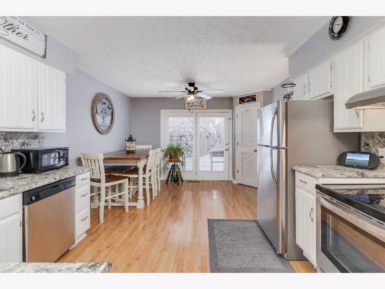
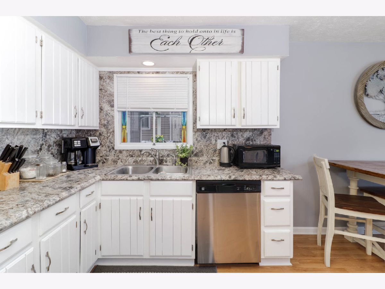
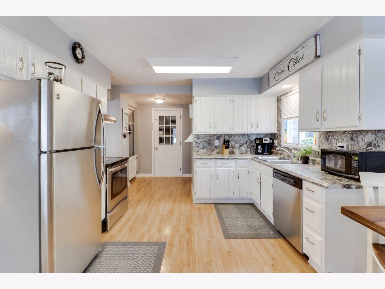
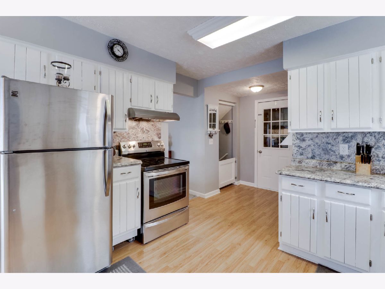
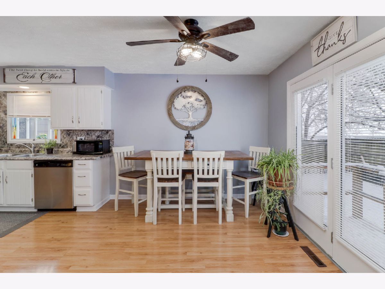
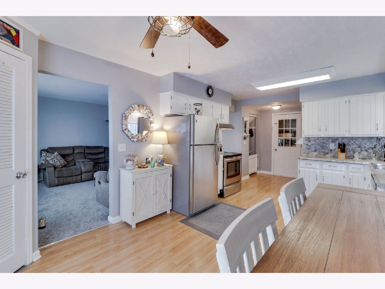
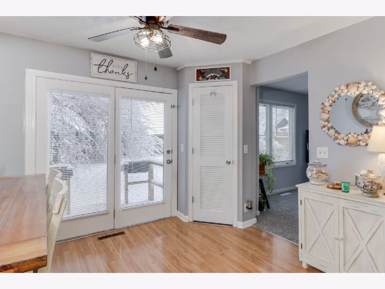
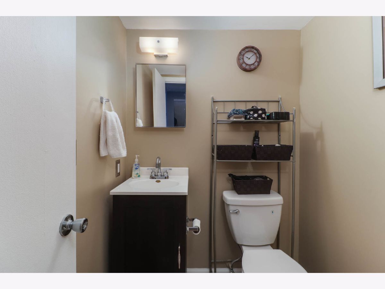
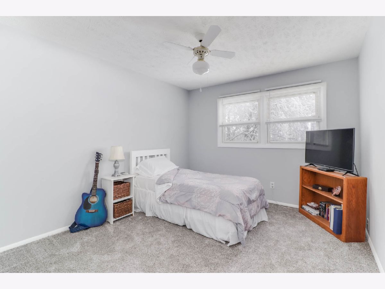
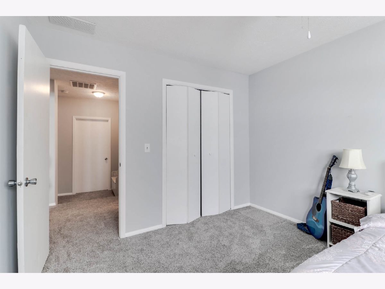
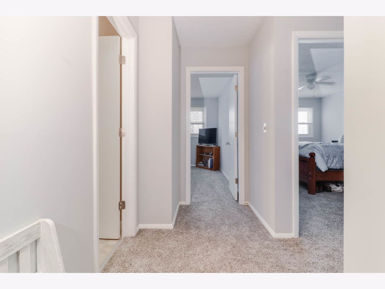
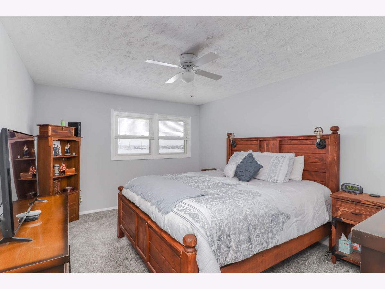
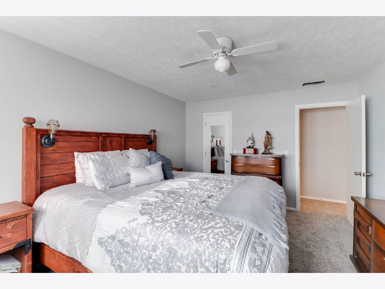
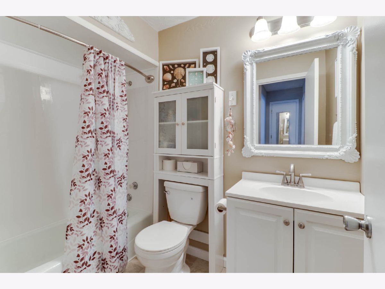
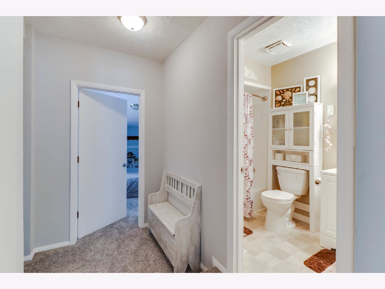
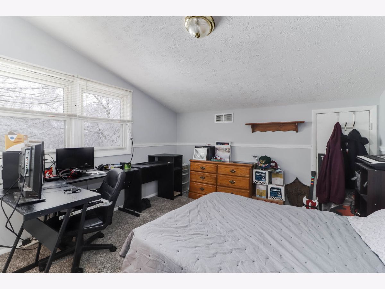
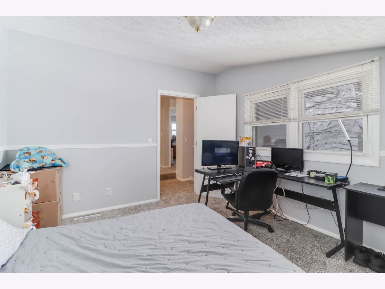
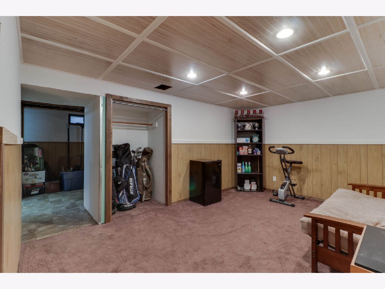
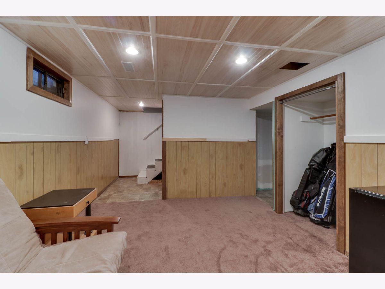
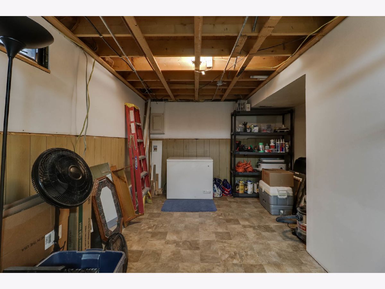
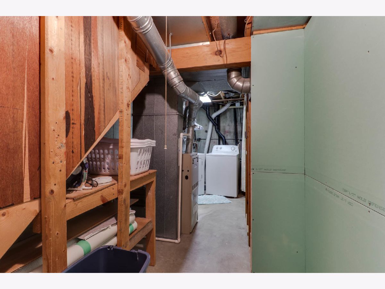
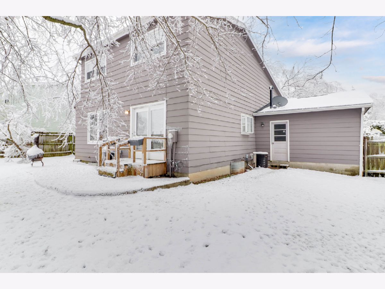
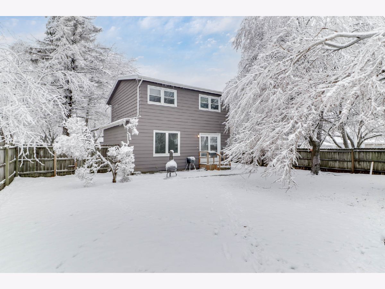
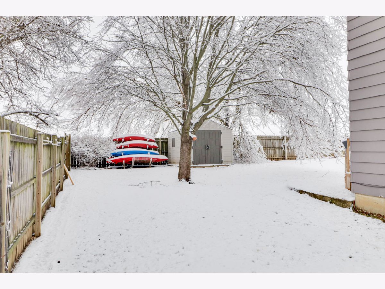
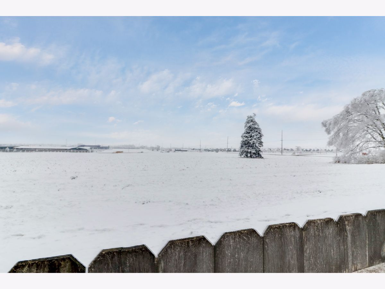
Room Specifics
Total Bedrooms: 3
Bedrooms Above Ground: 3
Bedrooms Below Ground: 0
Dimensions: —
Floor Type: —
Dimensions: —
Floor Type: —
Full Bathrooms: 2
Bathroom Amenities: —
Bathroom in Basement: 0
Rooms: Other Room
Basement Description: Partially Finished
Other Specifics
| 2 | |
| — | |
| — | |
| Patio | |
| Fenced Yard,Landscaped,Mature Trees | |
| 62 X 111 | |
| Pull Down Stair | |
| None | |
| Walk-In Closet(s) | |
| Range, Dishwasher, Refrigerator | |
| Not in DB | |
| Park | |
| — | |
| — | |
| — |
Tax History
| Year | Property Taxes |
|---|---|
| 2021 | $3,434 |
| 2024 | $3,742 |
Contact Agent
Nearby Similar Homes
Nearby Sold Comparables
Contact Agent
Listing Provided By
RE/MAX Rising

