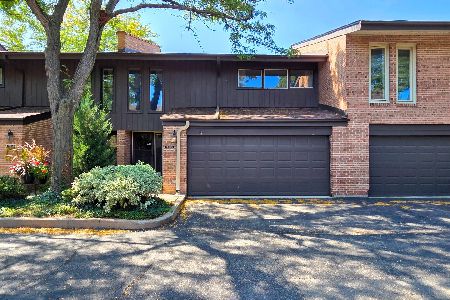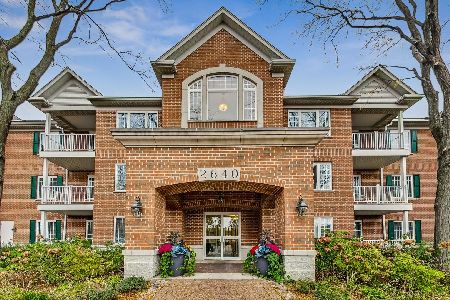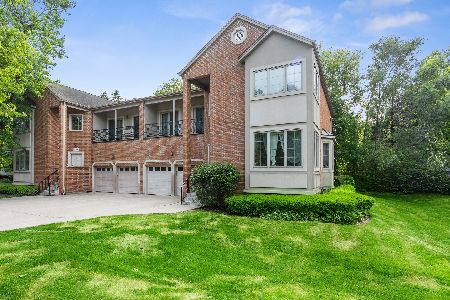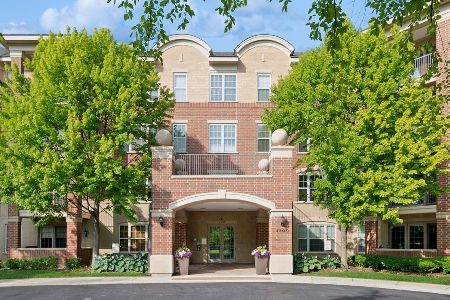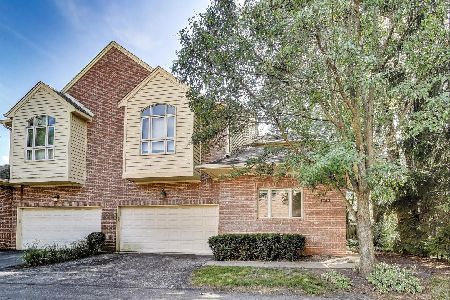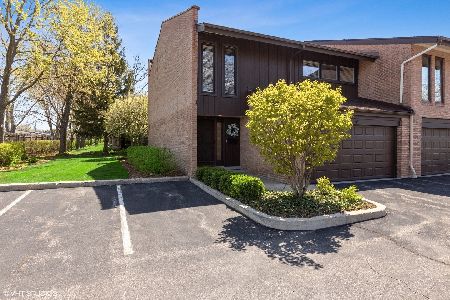1816 Wildberry Drive, Glenview, Illinois 60025
$280,000
|
Sold
|
|
| Status: | Closed |
| Sqft: | 1,900 |
| Cost/Sqft: | $152 |
| Beds: | 2 |
| Baths: | 2 |
| Year Built: | 1970 |
| Property Taxes: | $6,777 |
| Days On Market: | 1747 |
| Lot Size: | 0,00 |
Description
Great end unit in Valley Lo North. Substantially rehabbed in 2004; refreshed in 2020. The kitchen offers tumbled marble floors in neutral colors with maple cabinets and white corian counters. Kitchen wall has been opened and faces the living room providing an open feel. Newly refinished hardwood floors and woodburning fireplace in living room. Sliding glass door with plantation shutters leads to private patio and drenches the room with afternoon sun! Primary bedroom has one large organized walk-in closet and sliding door with plantation shutters. The jack and jill bathroom has ceramic tile floors, granite counter, kohler sinks and leads to the second bedroom. The carpet in the 2nd bedroom has just been cleaned, three windows are new within the last 5 years. The basement can be many things - family room, office, additional bedroom, workout space. Laundry and storage are just steps away. Residents enjoy an outdoor pool.
Property Specifics
| Condos/Townhomes | |
| 2 | |
| — | |
| 1970 | |
| Full | |
| PAR TWO | |
| No | |
| — |
| Cook | |
| — | |
| 291 / Monthly | |
| Water,Insurance,Pool,Exterior Maintenance,Lawn Care,Scavenger,Snow Removal | |
| Public | |
| Public Sewer | |
| 10952273 | |
| 04233020221004 |
Nearby Schools
| NAME: | DISTRICT: | DISTANCE: | |
|---|---|---|---|
|
Grade School
Lyon Elementary School |
34 | — | |
|
Middle School
Attea Middle School |
34 | Not in DB | |
|
High School
Glenbrook South High School |
225 | Not in DB | |
|
Alternate Elementary School
Pleasant Ridge Elementary School |
— | Not in DB | |
Property History
| DATE: | EVENT: | PRICE: | SOURCE: |
|---|---|---|---|
| 22 Feb, 2021 | Sold | $280,000 | MRED MLS |
| 1 Feb, 2021 | Under contract | $289,000 | MRED MLS |
| — | Last price change | $295,000 | MRED MLS |
| 12 Dec, 2020 | Listed for sale | $295,000 | MRED MLS |




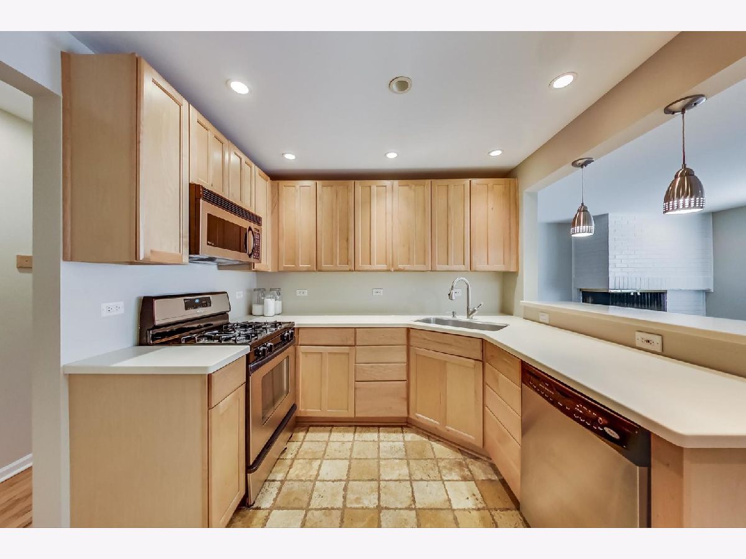
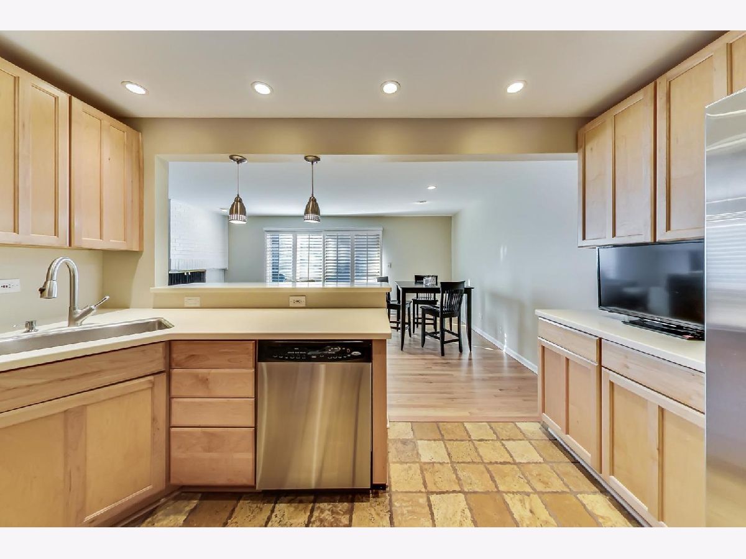
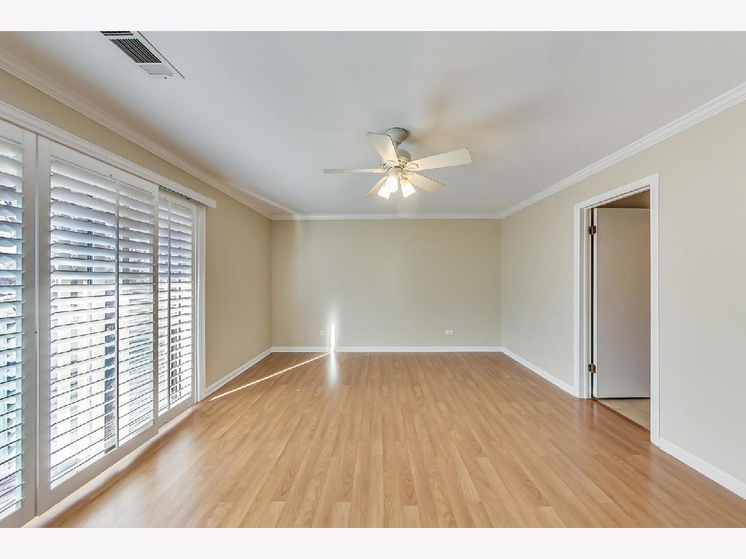
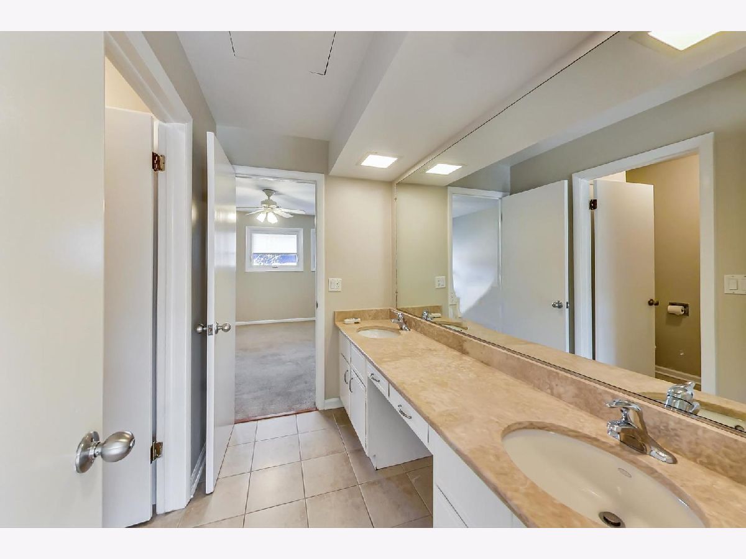
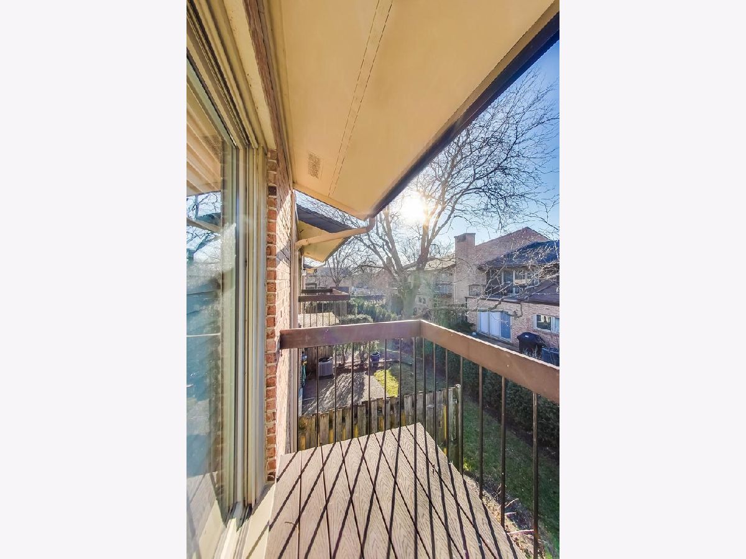
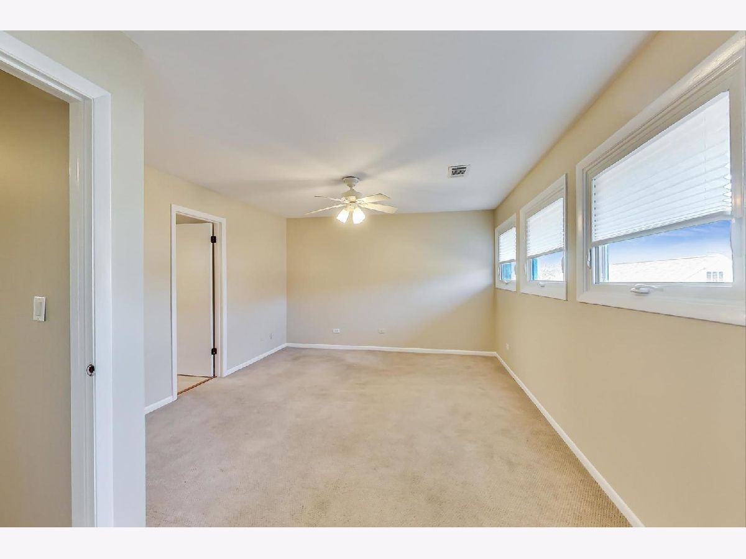
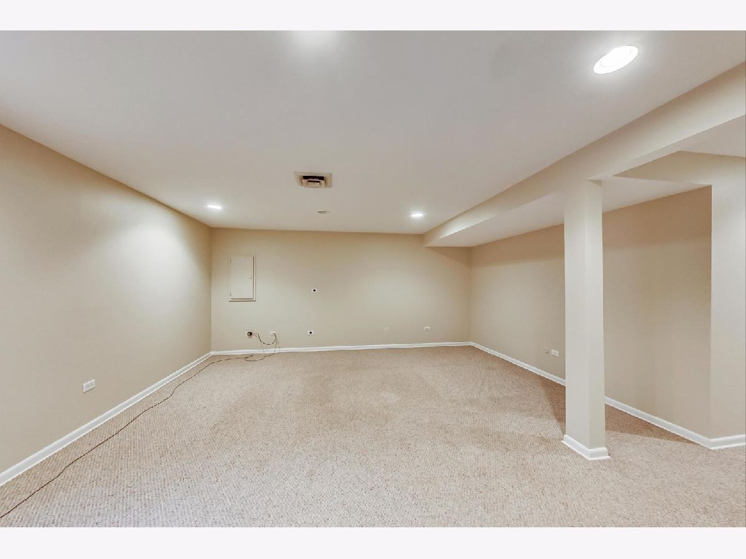
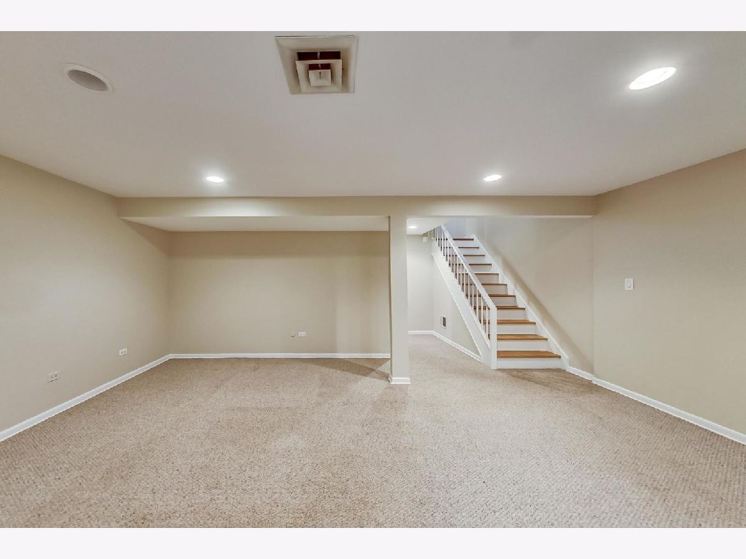

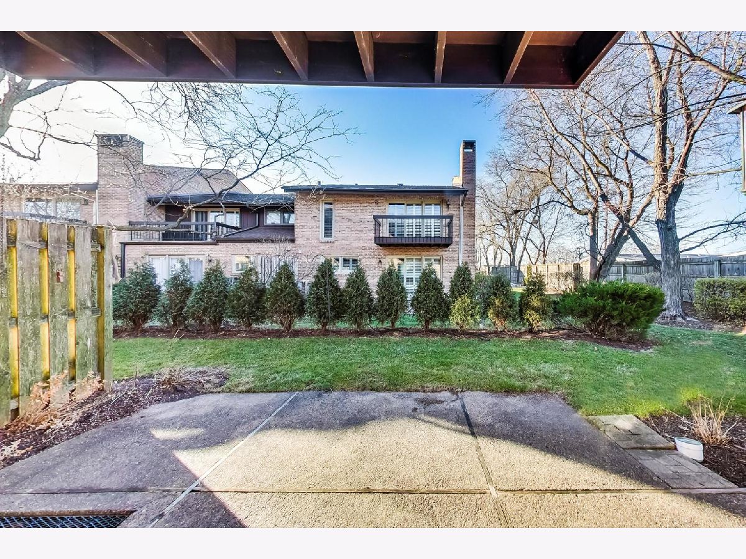
Room Specifics
Total Bedrooms: 2
Bedrooms Above Ground: 2
Bedrooms Below Ground: 0
Dimensions: —
Floor Type: Carpet
Full Bathrooms: 2
Bathroom Amenities: Double Sink
Bathroom in Basement: 0
Rooms: Foyer
Basement Description: Finished
Other Specifics
| 1 | |
| — | |
| Asphalt,Shared | |
| Balcony, Patio, Storms/Screens, End Unit | |
| Common Grounds | |
| COMMON | |
| — | |
| — | |
| Hardwood Floors | |
| Range, Microwave, Dishwasher, Refrigerator, Disposal, Stainless Steel Appliance(s) | |
| Not in DB | |
| — | |
| — | |
| Pool | |
| Wood Burning |
Tax History
| Year | Property Taxes |
|---|---|
| 2021 | $6,777 |
Contact Agent
Nearby Similar Homes
Nearby Sold Comparables
Contact Agent
Listing Provided By
@properties

