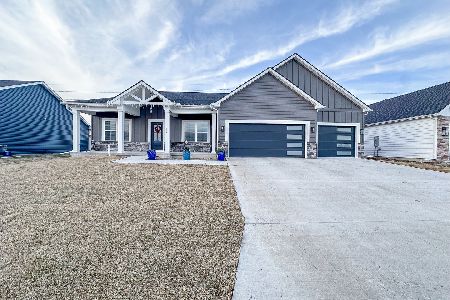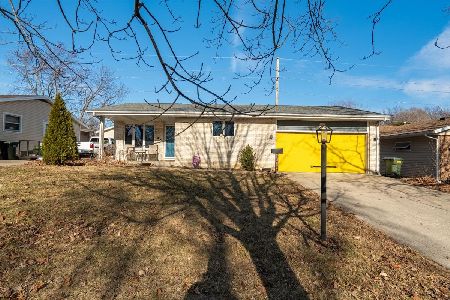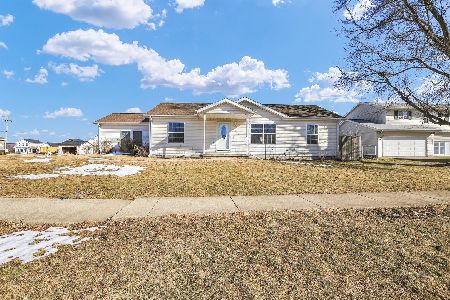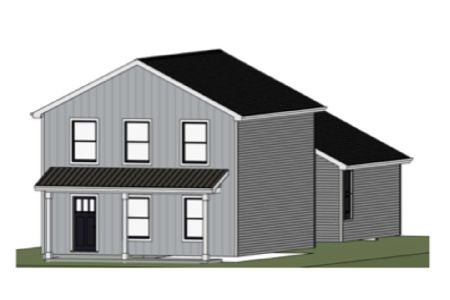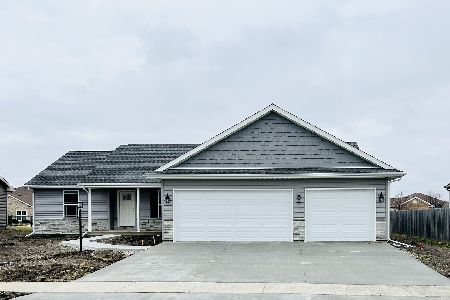1817 Prairie Winds Circle, Urbana, Illinois 61802
$160,000
|
Sold
|
|
| Status: | Closed |
| Sqft: | 1,742 |
| Cost/Sqft: | $98 |
| Beds: | 2 |
| Baths: | 2 |
| Year Built: | 2009 |
| Property Taxes: | $6,284 |
| Days On Market: | 2538 |
| Lot Size: | 0,13 |
Description
How would you like to own a ZEROLOT in one of the most sought after 55 and older communities in Champaign County? This one is MOVE-IN READY! With 2 bedrooms, 2 bathrooms with a large office you will definitely want to check this one out! Featuring easy to clean ceramic floors throughout, custom cabinetry, and a covered patio right in front of your own gorgeous lake front view, you won't have to worry about much of anything living here. Imagine all the free time you'll have never having to worry about mowing your yard or shoveling your driveway again! This great zerolot is conveniently located near Stone Creek Golf Course with plenty of shopping and restaurants nearby! Don't wait, call us today to schedule your personal showing!
Property Specifics
| Single Family | |
| — | |
| Ranch | |
| 2009 | |
| None | |
| — | |
| Yes | |
| 0.13 |
| Champaign | |
| Prairie Winds | |
| 80 / Monthly | |
| Lawn Care,Snow Removal | |
| Public | |
| Public Sewer | |
| 10315987 | |
| 932121278010 |
Nearby Schools
| NAME: | DISTRICT: | DISTANCE: | |
|---|---|---|---|
|
Grade School
Thomas Paine Elementary School |
116 | — | |
|
Middle School
Urbana Middle School |
116 | Not in DB | |
|
High School
Urbana High School |
116 | Not in DB | |
Property History
| DATE: | EVENT: | PRICE: | SOURCE: |
|---|---|---|---|
| 29 Apr, 2009 | Sold | $189,900 | MRED MLS |
| 29 Apr, 2009 | Under contract | $189,900 | MRED MLS |
| 29 Apr, 2009 | Listed for sale | $0 | MRED MLS |
| 2 Jul, 2019 | Sold | $160,000 | MRED MLS |
| 12 Jun, 2019 | Under contract | $170,000 | MRED MLS |
| — | Last price change | $179,000 | MRED MLS |
| 21 Mar, 2019 | Listed for sale | $195,000 | MRED MLS |
Room Specifics
Total Bedrooms: 2
Bedrooms Above Ground: 2
Bedrooms Below Ground: 0
Dimensions: —
Floor Type: Ceramic Tile
Full Bathrooms: 2
Bathroom Amenities: Whirlpool,Separate Shower,Double Sink
Bathroom in Basement: —
Rooms: Office
Basement Description: Slab
Other Specifics
| 2 | |
| Concrete Perimeter | |
| Concrete | |
| Patio | |
| Cul-De-Sac | |
| 48.58 X 116.56 X 49.01 X 1 | |
| — | |
| Full | |
| Bar-Dry, First Floor Bedroom, First Floor Laundry, First Floor Full Bath, Walk-In Closet(s) | |
| Range, Microwave, Dishwasher, Refrigerator, Washer, Dryer | |
| Not in DB | |
| Sidewalks, Street Lights, Street Paved | |
| — | |
| — | |
| — |
Tax History
| Year | Property Taxes |
|---|---|
| 2019 | $6,284 |
Contact Agent
Nearby Similar Homes
Contact Agent
Listing Provided By
KELLER WILLIAMS-TREC

