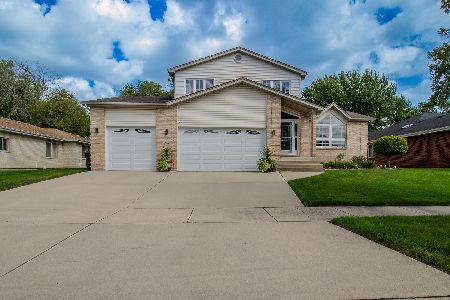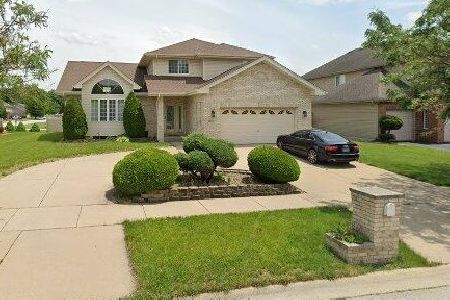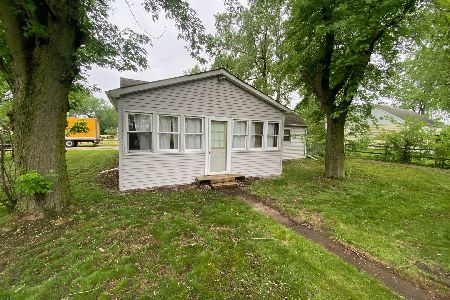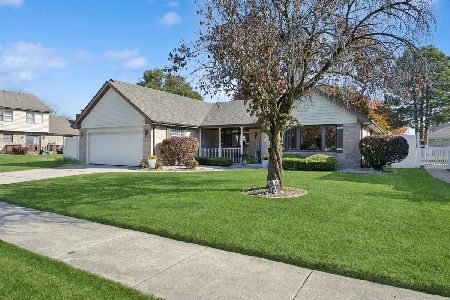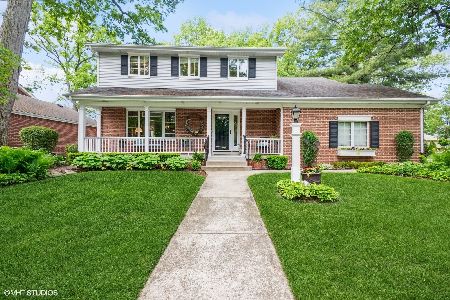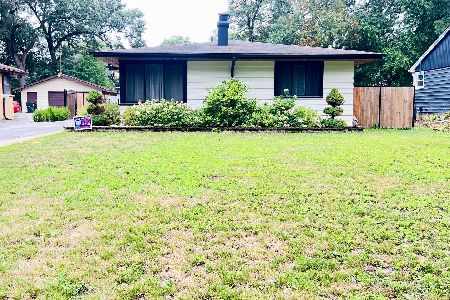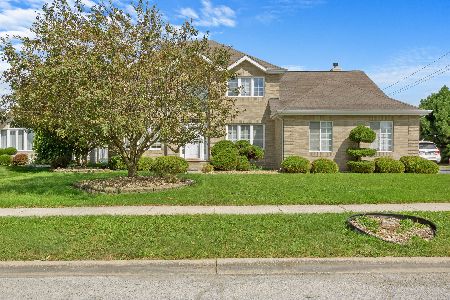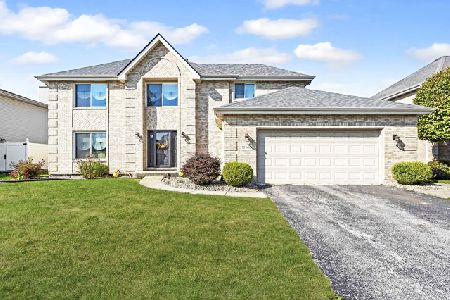18173 Brittany Lane, Lansing, Illinois 60438
$265,200
|
Sold
|
|
| Status: | Closed |
| Sqft: | 2,883 |
| Cost/Sqft: | $99 |
| Beds: | 4 |
| Baths: | 4 |
| Year Built: | 1994 |
| Property Taxes: | $9,540 |
| Days On Market: | 1886 |
| Lot Size: | 0,23 |
Description
Beautiful 4 bedroom, 2.2 bath, custom brick home with 3-1/2 car attached garage and side drive way. One of the few homes with 3.5 car garage. Enjoy 2,883 square feet of living space! Bright and open living room with columns in dining room and tray ceilings. Grand kitchen with island, abundance of cabinets, counter space pantry and table area for dining. The kitchen has easy access to walk out to the double decks with pergola covering to beautiful spacious yard. Adjacent to the kitchen is the family room with hardwood floors, fireplace, vaulted ceilings and two skylights. The laundry area is located on the main level, off kitchen and access to the garage. Utilize the room at front of home, with French doors and hardwood floors, as an office or bedroom. The second level offers the master bedroom suite with sitting area & tray ceilings. The large glamour bath offers, two additional closets, linen closet for storage, two skylights, shower, jacuzzi tub and vanity with double sinks. The three other bedrooms on the second floor have very good room sizes and tray ceilings. The basement is finished with a kitchen area and plenty of room for working out or entertaining. Plenty of storage in the crawl space. New ejector pump. Sold As Is-(Agents-please read Broker Private Remarks)
Property Specifics
| Single Family | |
| — | |
| Traditional | |
| 1994 | |
| Full | |
| — | |
| No | |
| 0.23 |
| Cook | |
| Lansing Manor | |
| 0 / Not Applicable | |
| None | |
| Lake Michigan | |
| Public Sewer | |
| 10931375 | |
| 29361200010000 |
Nearby Schools
| NAME: | DISTRICT: | DISTANCE: | |
|---|---|---|---|
|
High School
Thornton Fractnl So High School |
215 | Not in DB | |
Property History
| DATE: | EVENT: | PRICE: | SOURCE: |
|---|---|---|---|
| 12 Feb, 2021 | Sold | $265,200 | MRED MLS |
| 22 Dec, 2020 | Under contract | $284,900 | MRED MLS |
| — | Last price change | $299,900 | MRED MLS |
| 11 Nov, 2020 | Listed for sale | $299,900 | MRED MLS |
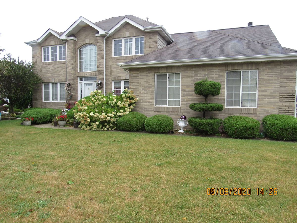
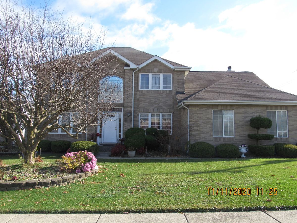
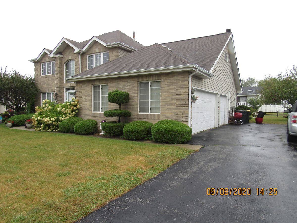
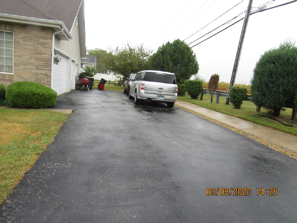
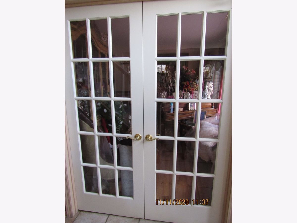
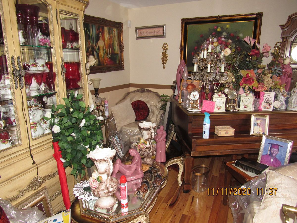
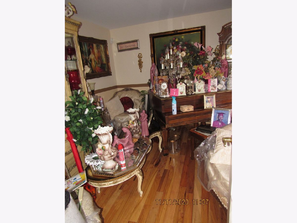
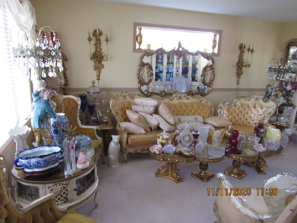
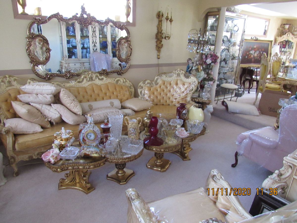
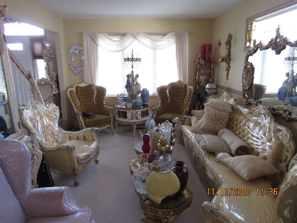
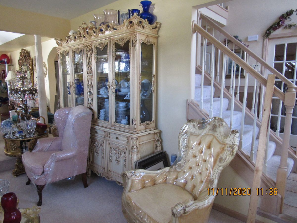
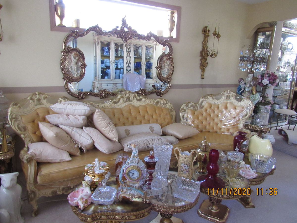
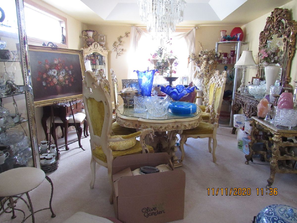
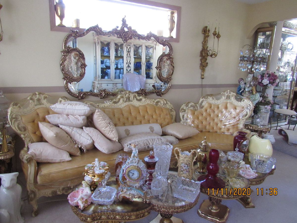
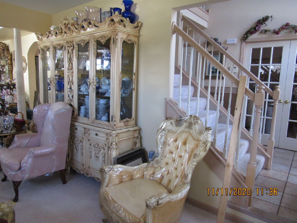
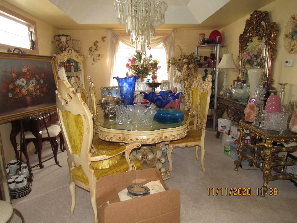
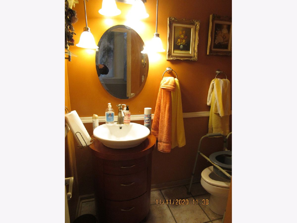
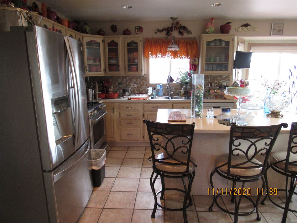
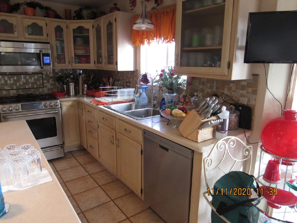
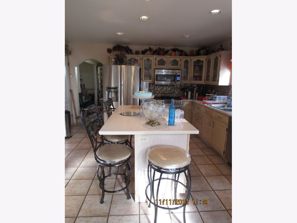
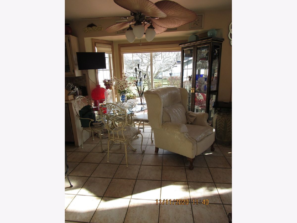
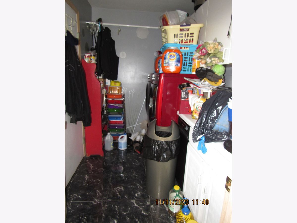
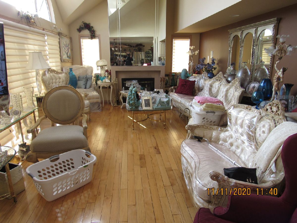
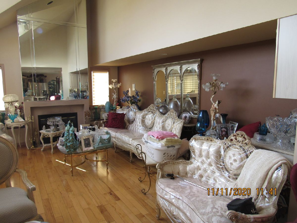
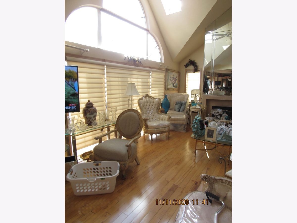
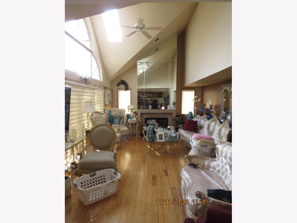
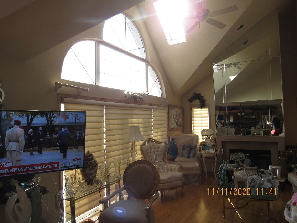
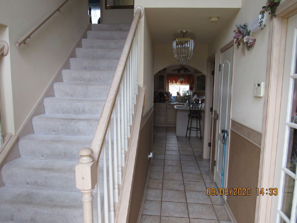
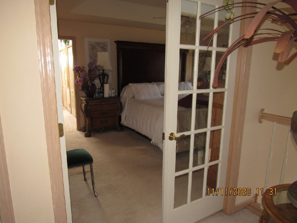
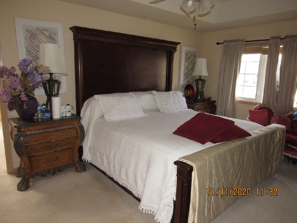
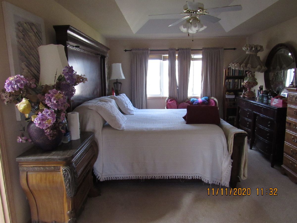
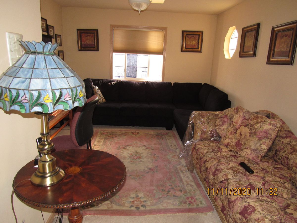
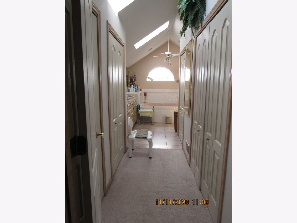
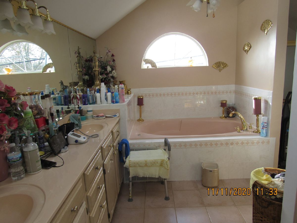
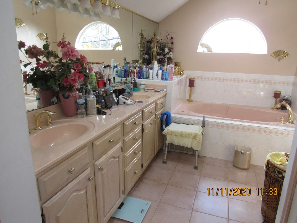
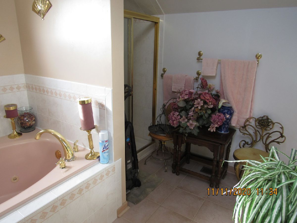
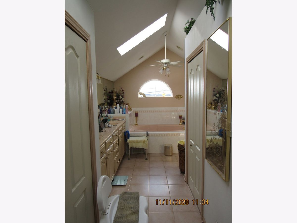
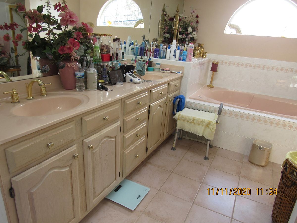
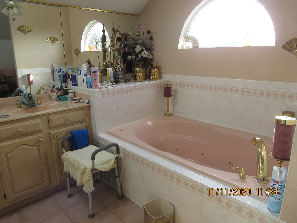
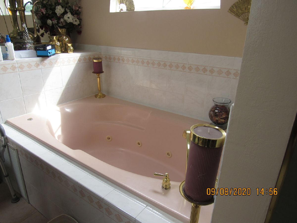
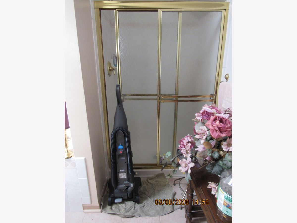
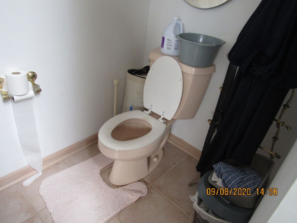
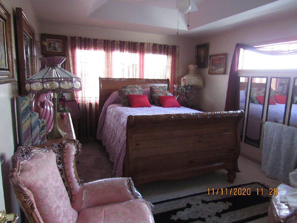
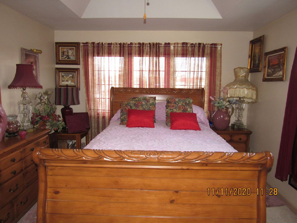
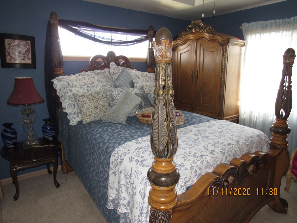
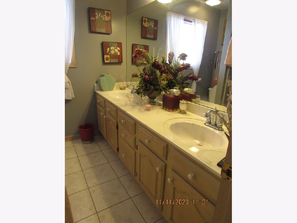
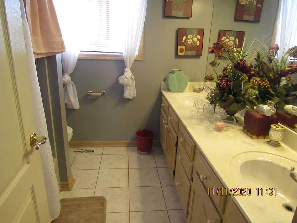
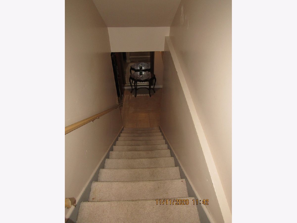
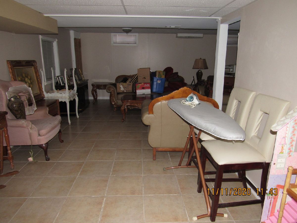
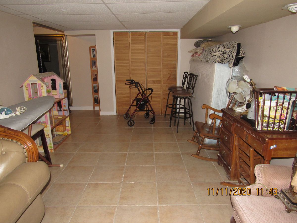
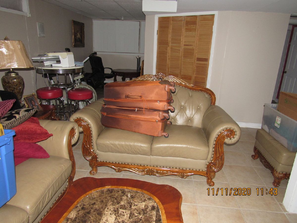
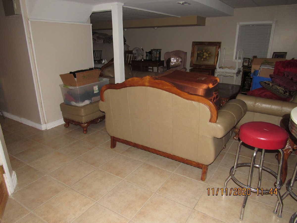
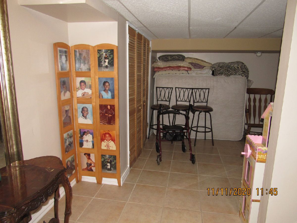
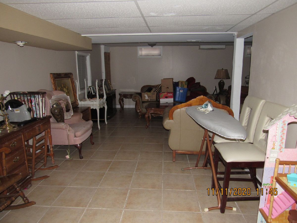
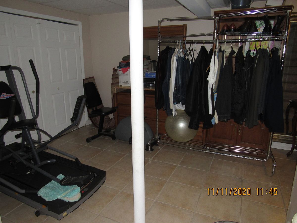
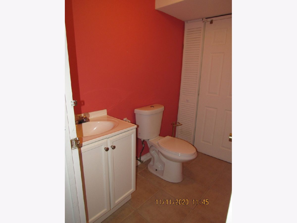
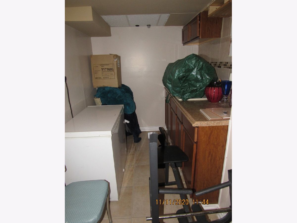
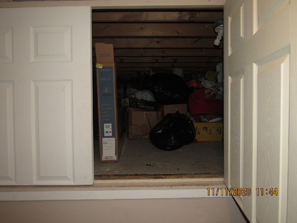
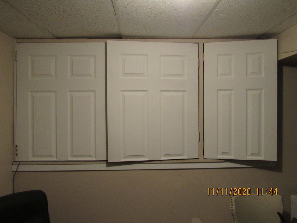
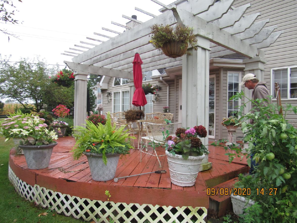
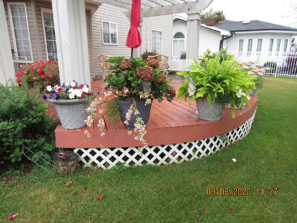
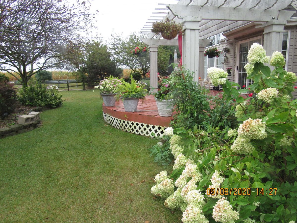
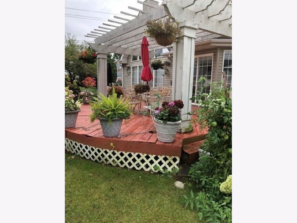
Room Specifics
Total Bedrooms: 4
Bedrooms Above Ground: 4
Bedrooms Below Ground: 0
Dimensions: —
Floor Type: Carpet
Dimensions: —
Floor Type: Carpet
Dimensions: —
Floor Type: Hardwood
Full Bathrooms: 4
Bathroom Amenities: Whirlpool,Separate Shower,Double Sink
Bathroom in Basement: 1
Rooms: Recreation Room,Sitting Room
Basement Description: Finished,Crawl
Other Specifics
| 3.5 | |
| Concrete Perimeter | |
| Concrete,Side Drive | |
| Deck, Patio, Storms/Screens | |
| Corner Lot,Landscaped | |
| 80X125 | |
| Unfinished | |
| Full | |
| Vaulted/Cathedral Ceilings, Bar-Wet, Hardwood Floors, First Floor Bedroom, In-Law Arrangement, First Floor Laundry | |
| — | |
| Not in DB | |
| Park, Tennis Court(s), Curbs, Sidewalks, Street Lights, Street Paved | |
| — | |
| — | |
| Wood Burning, Attached Fireplace Doors/Screen, Gas Log |
Tax History
| Year | Property Taxes |
|---|---|
| 2021 | $9,540 |
Contact Agent
Nearby Similar Homes
Nearby Sold Comparables
Contact Agent
Listing Provided By
RE/MAX 1st Service

