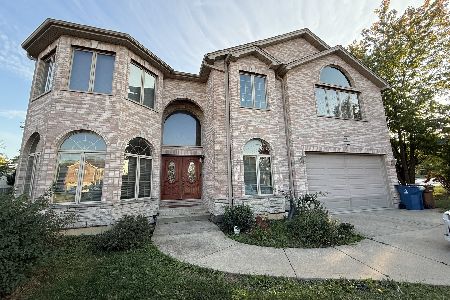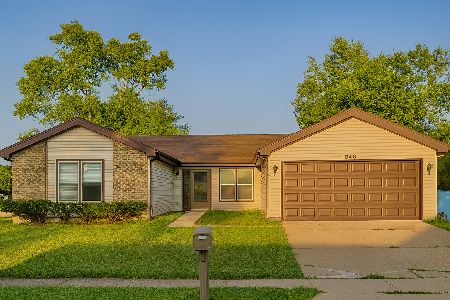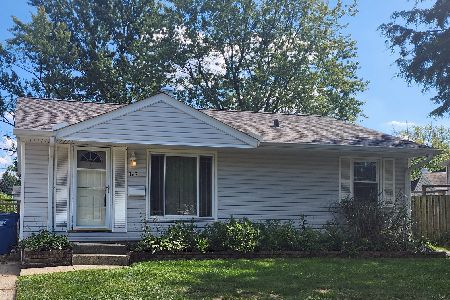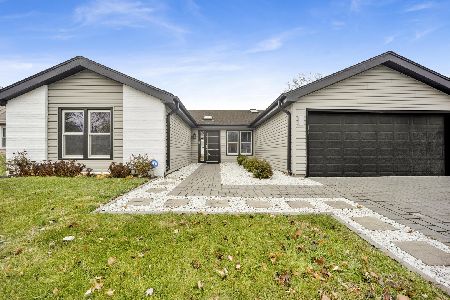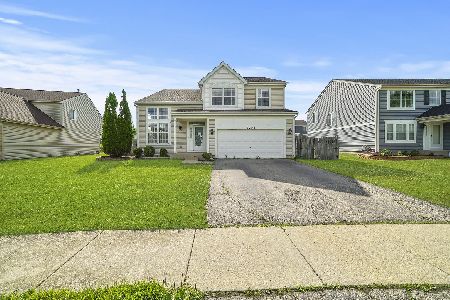1818 Churchill Lane, Glendale Heights, Illinois 60139
$327,000
|
Sold
|
|
| Status: | Closed |
| Sqft: | 2,300 |
| Cost/Sqft: | $148 |
| Beds: | 4 |
| Baths: | 3 |
| Year Built: | 2000 |
| Property Taxes: | $11,074 |
| Days On Market: | 4265 |
| Lot Size: | 0,18 |
Description
A must see! Enter through grand 2 story foyer into impressive open floor plan. Sunny & bright! 9 ft 1st floor ceilings! Maple hardwood floors thruout entire 1st & 2nd levels! Marble tiled bathrooms. Gourmet island kitchen w/granite counter tops. Custom 3D crown molding, maple cabinets, newer stainless steel appliances. Tons of counter space! Fabulous finished basement. Newer roof & siding. Very well kept-NICE!
Property Specifics
| Single Family | |
| — | |
| Contemporary | |
| 2000 | |
| Partial | |
| — | |
| No | |
| 0.18 |
| Du Page | |
| Polo Club | |
| 0 / Not Applicable | |
| None | |
| Public | |
| Public Sewer | |
| 08588038 | |
| 0227223003 |
Property History
| DATE: | EVENT: | PRICE: | SOURCE: |
|---|---|---|---|
| 19 Jun, 2014 | Sold | $327,000 | MRED MLS |
| 27 Apr, 2014 | Under contract | $339,900 | MRED MLS |
| 16 Apr, 2014 | Listed for sale | $339,900 | MRED MLS |
Room Specifics
Total Bedrooms: 4
Bedrooms Above Ground: 4
Bedrooms Below Ground: 0
Dimensions: —
Floor Type: Hardwood
Dimensions: —
Floor Type: Hardwood
Dimensions: —
Floor Type: Hardwood
Full Bathrooms: 3
Bathroom Amenities: Double Sink
Bathroom in Basement: 0
Rooms: Breakfast Room
Basement Description: Finished,Crawl
Other Specifics
| 2 | |
| Concrete Perimeter | |
| Asphalt | |
| Deck | |
| Landscaped | |
| 62 X 116 X 63 X 20 X 117 | |
| Unfinished | |
| Full | |
| Vaulted/Cathedral Ceilings, Hardwood Floors, First Floor Laundry | |
| Range, Microwave, Dishwasher, Refrigerator, Washer, Dryer, Disposal, Stainless Steel Appliance(s) | |
| Not in DB | |
| Sidewalks, Street Lights, Street Paved | |
| — | |
| — | |
| — |
Tax History
| Year | Property Taxes |
|---|---|
| 2014 | $11,074 |
Contact Agent
Nearby Similar Homes
Nearby Sold Comparables
Contact Agent
Listing Provided By
RE/MAX Suburban


