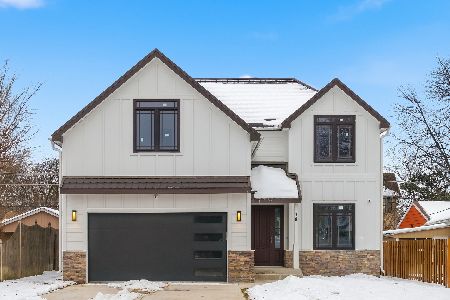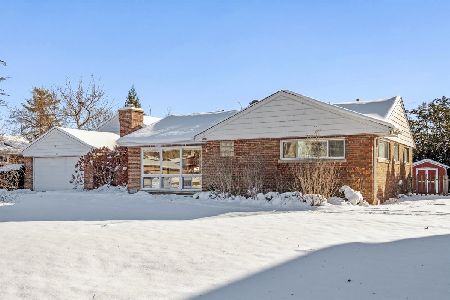1818 Culver Lane, Glenview, Illinois 60025
$1,275,000
|
Sold
|
|
| Status: | Closed |
| Sqft: | 4,100 |
| Cost/Sqft: | $317 |
| Beds: | 5 |
| Baths: | 6 |
| Year Built: | 2005 |
| Property Taxes: | $13,472 |
| Days On Market: | 1873 |
| Lot Size: | 0,23 |
Description
***Under Contract before hitting the MLS*** Newer Construction Custom Home in the Heart of Glenview with Upgrades Galore! This 6 Bedroom/5.1 Bath offers over 6000 Sq Ft of Finished Space! Many Recent Updates Throughout! Huge Eat-in, High End Kitchen Feat: Large Island, Tons of Custom Cabinetry, New Quartz Counter Tops and Tile Back Splash, 48" Viking Range w/ Double Oven and Custom Wood Hood, Sub Zero Fridge (2014), New Dishwasher and Drawer Microwave. Kitchen opens to Large Family Room w/ Gas Fireplace. Large Formal Dining Room w/ Wainscoting and Butler's Pantry. Sunny Formal Living Room w/ Gas Fireplace. Main Level 5th Bedroom or Office. Mudroom and Main Level Laundry Room with Custom Built ins and Storage. Upstairs are 4 Bedrooms Incl: King Sized Master Suite w/ Tray Ceiling, Giant Bonus Dressing Room w/ Island and 2nd Laundry; Stunning Newly Updated Marble Master Bath w/ Double Vanity, Huge Walk in Shower, and Separate Water Closet. Set of Jack & Jill Bedrooms, and a Princess Suite. Full Finished Basement w/ High Ceilings Incl: Massive Rec Room w/ Home Theater Projector Screen , Play Area w/ Built-ins and Adorable Play House, 6th Bedroom, Exercise Room, Custom Bar/ Kitchenette w/ Glass Front Display Cabinets, Wine Fridge, Dishwasher, and Microwave; a Full Bath; Immense Storage Rm w/ New Multi-Zone HVAC and Water Heaters. Fenced in Backyard w/ New Bluestone Patio w/ Gas Fireplace and Outdoor TV; Outdoor Kitchen w/ Built in Fridge, Grill, and Green Egg. Other Features Incl: Tons of Storage, High Ceilings, Crown Molding, Built in Speakers w/ Sonos Throughout, Hardwood Floors Throughout; New Sump w/ Water Powered back up; Gas Back Up Generator. Attached 2 Car Garage w/ 220 EV Charger.
Property Specifics
| Single Family | |
| — | |
| — | |
| 2005 | |
| Full | |
| — | |
| No | |
| 0.23 |
| Cook | |
| — | |
| — / Not Applicable | |
| None | |
| Lake Michigan,Public | |
| Public Sewer | |
| 10944062 | |
| 10071050150000 |
Nearby Schools
| NAME: | DISTRICT: | DISTANCE: | |
|---|---|---|---|
|
Grade School
Hoffman Elementary School |
34 | — | |
|
Middle School
Springman Middle School |
34 | Not in DB | |
|
High School
Glenbrook South High School |
225 | Not in DB | |
|
Alternate Elementary School
Henking Elementary School |
— | Not in DB | |
Property History
| DATE: | EVENT: | PRICE: | SOURCE: |
|---|---|---|---|
| 1 Feb, 2021 | Sold | $1,275,000 | MRED MLS |
| 22 Dec, 2020 | Under contract | $1,300,000 | MRED MLS |
| 1 Dec, 2020 | Listed for sale | $1,300,000 | MRED MLS |
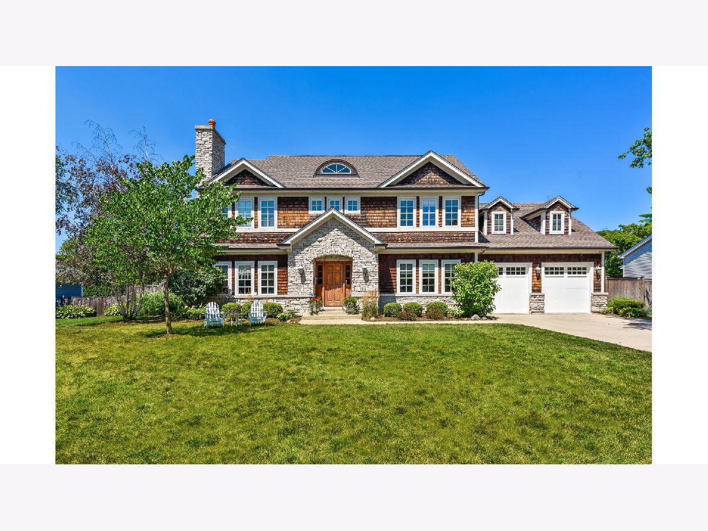
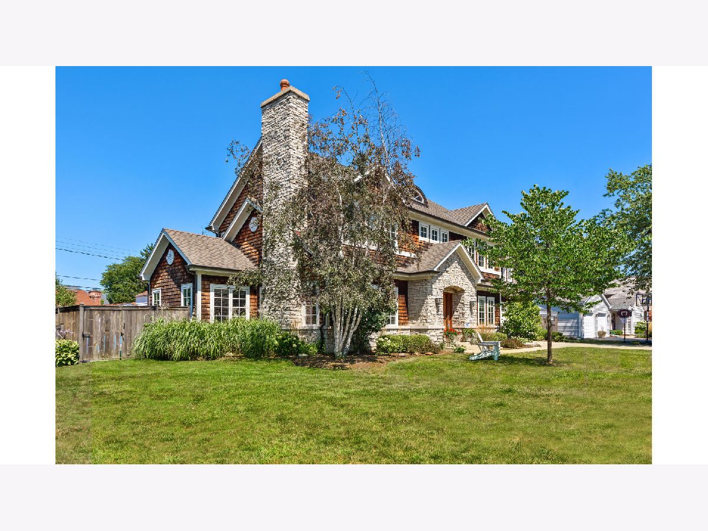
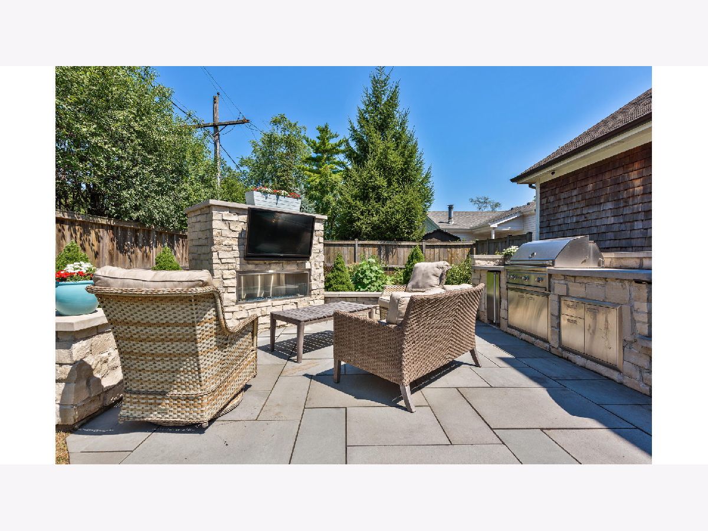
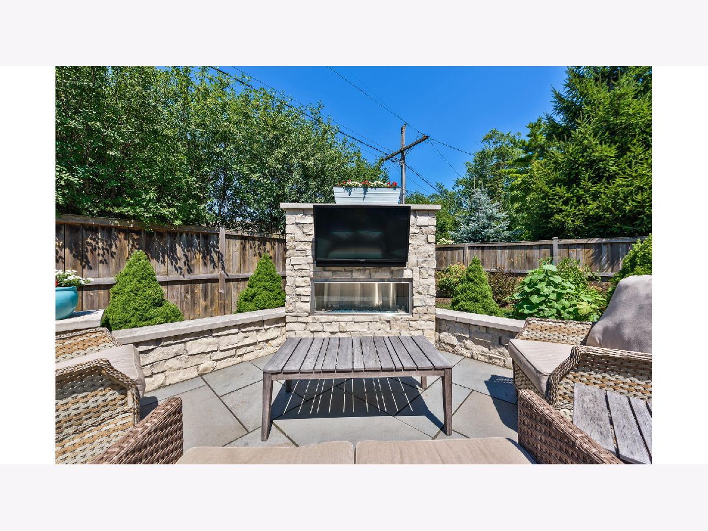
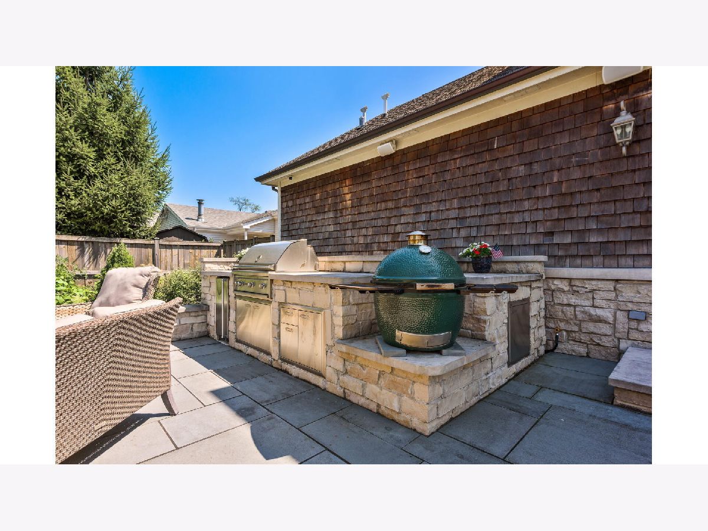
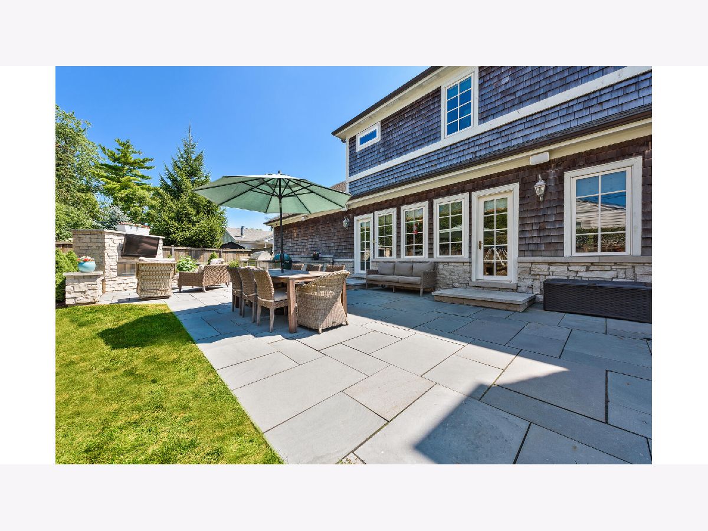
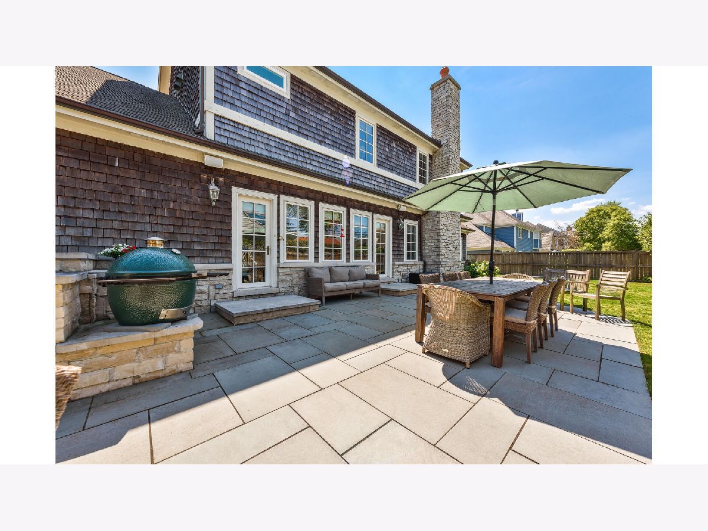
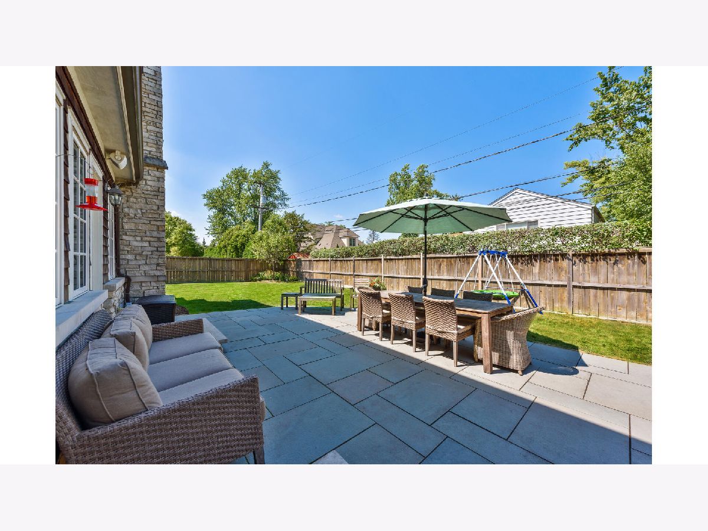
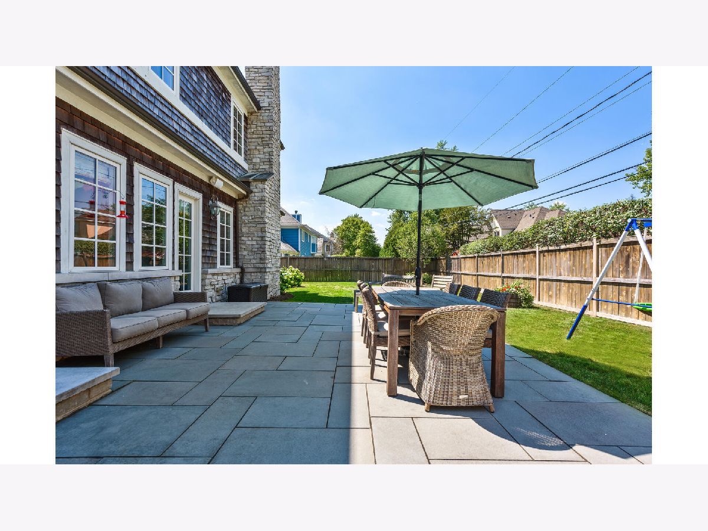
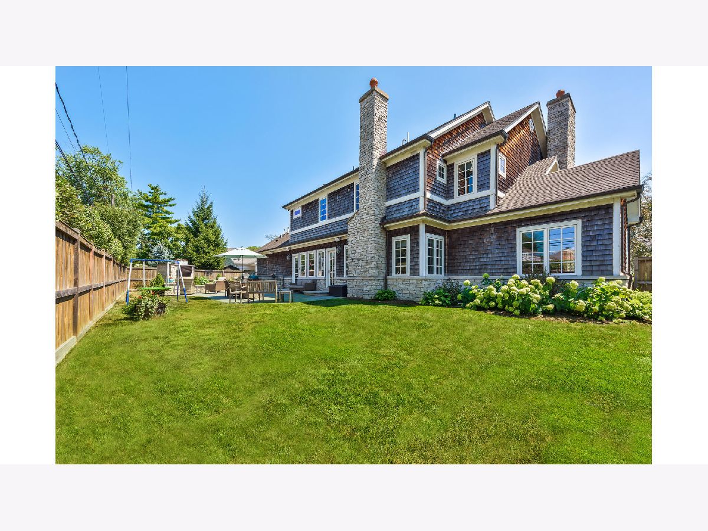
Room Specifics
Total Bedrooms: 6
Bedrooms Above Ground: 5
Bedrooms Below Ground: 1
Dimensions: —
Floor Type: Hardwood
Dimensions: —
Floor Type: Hardwood
Dimensions: —
Floor Type: Hardwood
Dimensions: —
Floor Type: —
Dimensions: —
Floor Type: —
Full Bathrooms: 6
Bathroom Amenities: Double Shower
Bathroom in Basement: 1
Rooms: Bedroom 5,Bedroom 6,Bonus Room,Recreation Room,Play Room,Exercise Room,Foyer,Mud Room,Utility Room-Lower Level,Storage
Basement Description: Finished,Egress Window,8 ft + pour,Rec/Family Area,Storage Space
Other Specifics
| 2 | |
| Concrete Perimeter | |
| Concrete | |
| Patio, Storms/Screens, Outdoor Grill, Fire Pit | |
| — | |
| 100X100 | |
| — | |
| Full | |
| Bar-Wet, Hardwood Floors, First Floor Bedroom, First Floor Laundry, Second Floor Laundry, First Floor Full Bath, Built-in Features, Walk-In Closet(s), Ceilings - 9 Foot, Separate Dining Room, Some Wall-To-Wall Cp | |
| Double Oven, Range, Microwave, Dishwasher, High End Refrigerator, Bar Fridge, Washer, Dryer, Disposal, Stainless Steel Appliance(s), Wine Refrigerator, Range Hood, Range Hood | |
| Not in DB | |
| Park | |
| — | |
| — | |
| Gas Log, Masonry |
Tax History
| Year | Property Taxes |
|---|---|
| 2021 | $13,472 |
Contact Agent
Nearby Similar Homes
Contact Agent
Listing Provided By
Jameson Sotheby's Intl Realty




