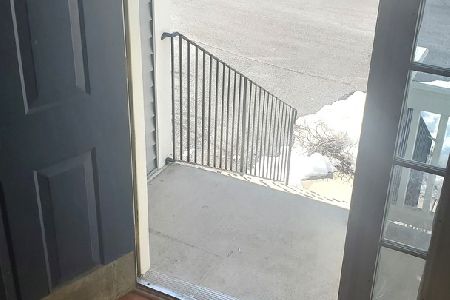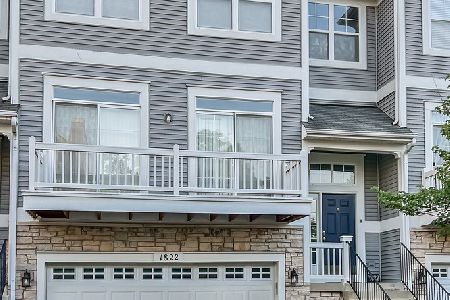1818 Watercolor Place, Grayslake, Illinois 60030
$216,000
|
Sold
|
|
| Status: | Closed |
| Sqft: | 2,372 |
| Cost/Sqft: | $95 |
| Beds: | 3 |
| Baths: | 4 |
| Year Built: | 2006 |
| Property Taxes: | $8,263 |
| Days On Market: | 3569 |
| Lot Size: | 0,00 |
Description
Beautifully maintained updated 3 suite, 3.5 bath home! 9 foot ceilings, hardwood floors thru out main level. Kitchen boasts 42" maple cabinets, newer stainless steel appliances and granite counters. Two sliders to large deck. First master suite has tray ceiling, private bath with walk-in closet, dual sinks, soaking tub and separate shower Second master suite has exactly the same as the first master bath. Laundry located between both master suites. Walkout basement has 3rd bedroom suite and full bath. Lower level sliders lead to your patio. Highly desirable subdivision close to I-94 and halfway between Chicago and Milwaukee. Come see this lovely home before it becomes someone else's.
Property Specifics
| Condos/Townhomes | |
| 3 | |
| — | |
| 2006 | |
| Full,Walkout | |
| CAROLINA | |
| No | |
| — |
| Lake | |
| Waters Edge | |
| 279 / Monthly | |
| Insurance,Lawn Care,Snow Removal,Other | |
| Public | |
| Public Sewer | |
| 09208467 | |
| 07301020170000 |
Nearby Schools
| NAME: | DISTRICT: | DISTANCE: | |
|---|---|---|---|
|
Grade School
Woodland Elementary School |
50 | — | |
|
Middle School
Woodland Middle School |
50 | Not in DB | |
|
High School
Warren Township High School |
121 | Not in DB | |
Property History
| DATE: | EVENT: | PRICE: | SOURCE: |
|---|---|---|---|
| 8 Jul, 2016 | Sold | $216,000 | MRED MLS |
| 26 Jun, 2016 | Under contract | $225,000 | MRED MLS |
| — | Last price change | $229,900 | MRED MLS |
| 27 Apr, 2016 | Listed for sale | $229,900 | MRED MLS |
| 21 Jun, 2021 | Sold | $235,000 | MRED MLS |
| 21 Jun, 2021 | Under contract | $229,900 | MRED MLS |
| — | Last price change | $244,900 | MRED MLS |
| 2 Mar, 2021 | Listed for sale | $254,900 | MRED MLS |
Room Specifics
Total Bedrooms: 3
Bedrooms Above Ground: 3
Bedrooms Below Ground: 0
Dimensions: —
Floor Type: Carpet
Dimensions: —
Floor Type: Carpet
Full Bathrooms: 4
Bathroom Amenities: Separate Shower,Double Sink,Soaking Tub
Bathroom in Basement: 1
Rooms: Eating Area
Basement Description: Finished,Exterior Access
Other Specifics
| 2 | |
| Concrete Perimeter | |
| Asphalt | |
| Balcony, Deck, Patio, Storms/Screens | |
| Cul-De-Sac,Landscaped,Water View | |
| COMMON | |
| — | |
| Full | |
| Vaulted/Cathedral Ceilings, Hardwood Floors, Second Floor Laundry, Storage | |
| Range, Microwave, Dishwasher, Refrigerator, Washer, Dryer, Disposal, Stainless Steel Appliance(s) | |
| Not in DB | |
| — | |
| — | |
| Boat Dock | |
| — |
Tax History
| Year | Property Taxes |
|---|---|
| 2016 | $8,263 |
| 2021 | $8,382 |
Contact Agent
Nearby Similar Homes
Nearby Sold Comparables
Contact Agent
Listing Provided By
RE/MAX Advantage Realty






