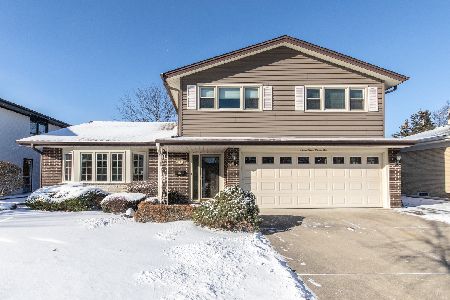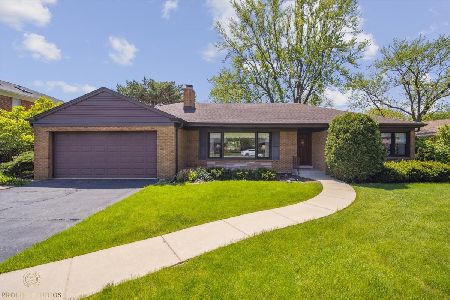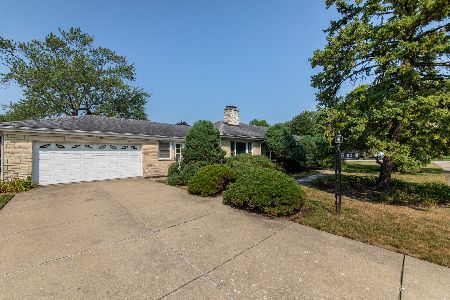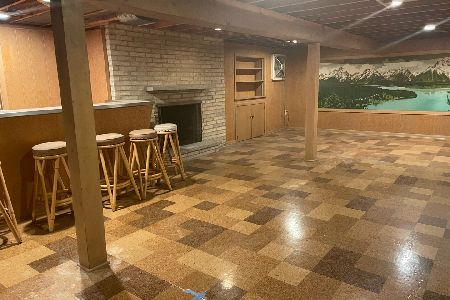1818 Weeg Way, Park Ridge, Illinois 60068
$405,000
|
Sold
|
|
| Status: | Closed |
| Sqft: | 2,093 |
| Cost/Sqft: | $203 |
| Beds: | 4 |
| Baths: | 2 |
| Year Built: | 1958 |
| Property Taxes: | $7,135 |
| Days On Market: | 2944 |
| Lot Size: | 0,29 |
Description
Sprawling ranch on large lot in Park Ridge! Walk in and be greeted by the gleaming hardwood floors and open floor plan. Updated kitchen with eating area, maple glazed cabinets, Corian counters, double oven and ceramic tile. Spacious bedrooms with large closets and shelves. Use all 4 as bedrooms or choose the front room as an office. An entertainers dream with living room and family room blanketing the large dining room. Finished basement with recreation area, bar, plenty of storage and additional storage in the crawl! Perfectly located with easy access to interstate, 1.5 miles to Metra, 2.5 miles to downtown Park Ridge. Close to shopping, restaurants, hospital and downtown Chicago! Updates include family room addition(2005), updated kitchen and baths(2005), windows(approximately 2005) and Furnace(2011). New sump pump and battery back-up (2017). Fresh paint and refinished hardwood floors(2017) Estate sale--sold as-is. Agent related to seller.
Property Specifics
| Single Family | |
| — | |
| Ranch | |
| 1958 | |
| Partial | |
| — | |
| No | |
| 0.29 |
| Cook | |
| — | |
| 0 / Not Applicable | |
| None | |
| Lake Michigan,Public | |
| Public Sewer | |
| 09835698 | |
| 09222090100000 |
Nearby Schools
| NAME: | DISTRICT: | DISTANCE: | |
|---|---|---|---|
|
Grade School
Franklin Elementary School |
64 | — | |
|
Middle School
Emerson Middle School |
64 | Not in DB | |
|
High School
Maine South High School |
207 | Not in DB | |
|
Alternate High School
Maine South High School |
— | Not in DB | |
Property History
| DATE: | EVENT: | PRICE: | SOURCE: |
|---|---|---|---|
| 21 Mar, 2018 | Sold | $405,000 | MRED MLS |
| 5 Feb, 2018 | Under contract | $424,900 | MRED MLS |
| — | Last price change | $449,900 | MRED MLS |
| 18 Jan, 2018 | Listed for sale | $449,900 | MRED MLS |
Room Specifics
Total Bedrooms: 4
Bedrooms Above Ground: 4
Bedrooms Below Ground: 0
Dimensions: —
Floor Type: Hardwood
Dimensions: —
Floor Type: Hardwood
Dimensions: —
Floor Type: Hardwood
Full Bathrooms: 2
Bathroom Amenities: Handicap Shower
Bathroom in Basement: 0
Rooms: Recreation Room
Basement Description: Finished,Crawl
Other Specifics
| 2 | |
| Concrete Perimeter | |
| Concrete | |
| Patio, Storms/Screens | |
| Landscaped | |
| 65X152X89X163 | |
| — | |
| None | |
| Bar-Wet, Hardwood Floors, First Floor Bedroom, First Floor Full Bath | |
| Double Oven, Microwave, Dishwasher, Refrigerator, Washer, Dryer, Disposal | |
| Not in DB | |
| Curbs, Sidewalks, Street Lights, Street Paved | |
| — | |
| — | |
| — |
Tax History
| Year | Property Taxes |
|---|---|
| 2018 | $7,135 |
Contact Agent
Nearby Similar Homes
Nearby Sold Comparables
Contact Agent
Listing Provided By
Baird & Warner











