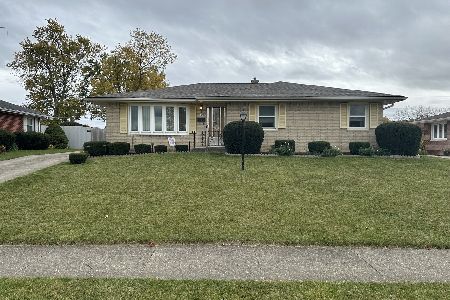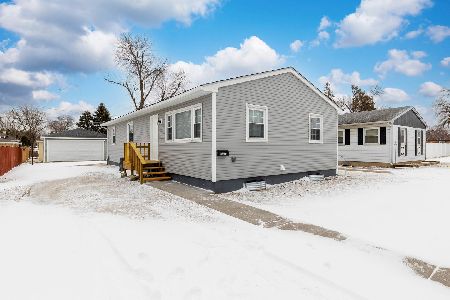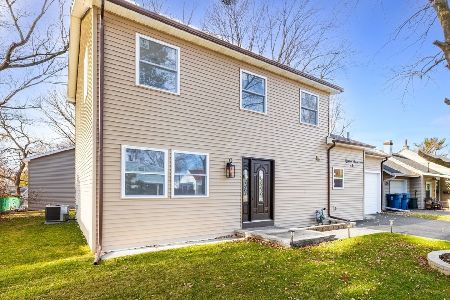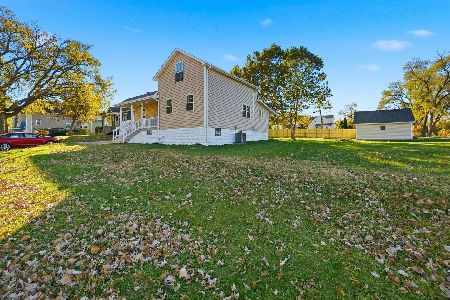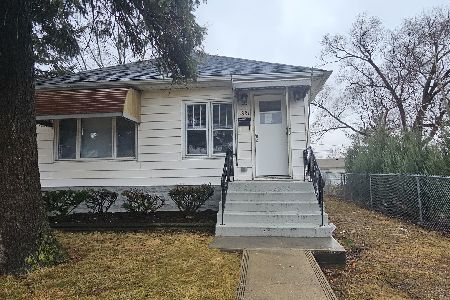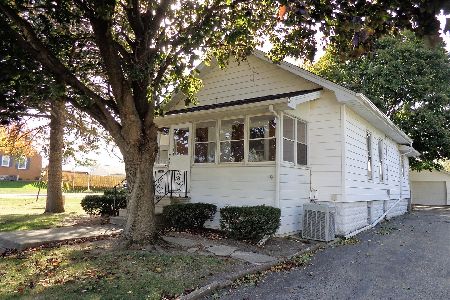1819 Dearborn Street, Crest Hill, Illinois 60403
$119,900
|
Sold
|
|
| Status: | Closed |
| Sqft: | 932 |
| Cost/Sqft: | $129 |
| Beds: | 2 |
| Baths: | 1 |
| Year Built: | 1927 |
| Property Taxes: | $3,257 |
| Days On Market: | 2419 |
| Lot Size: | 0,16 |
Description
Great opportunity for home ownership. Classic bungalow offers maintenance free exterior and open living spaces. Some updating has been done - most of interior just painted. Living room and dining room, plus nice sized eat in kitchen. Good sized full bath. Basement w/laundry and lots of storage. Central air and gas forced air heat. Cute 12x5 covered deck off the kitchen. Off street parking with plenty of space to add a garage or shed in the future. Fantastic location in the original Stern Park section of Crest Hill. Summer fun can be had at Chaney Pool and water slide, just a couple of houses to the north. Walking distance to Chaney Monge school and Lions Park. Wonderful block with newer homes across the street. EZ access to plenty of shopping and dining options and Route 53 and Weber Road for commuters. Crest Hill (Chaney Monge) grade school and Lockport High School. Taxes do not reflect any exemptions and should reduce for an owner-occupant. As-is sale. Sorry, no FHA or VA financing.
Property Specifics
| Single Family | |
| — | |
| Bungalow | |
| 1927 | |
| Full | |
| — | |
| No | |
| 0.16 |
| Will | |
| — | |
| 0 / Not Applicable | |
| None | |
| Public | |
| Public Sewer | |
| 10406692 | |
| 1104333140170000 |
Nearby Schools
| NAME: | DISTRICT: | DISTANCE: | |
|---|---|---|---|
|
Grade School
Chaney Elementary School |
88 | — | |
|
Middle School
Monge Junior High School |
88 | Not in DB | |
|
High School
Lockport Township High School |
205 | Not in DB | |
Property History
| DATE: | EVENT: | PRICE: | SOURCE: |
|---|---|---|---|
| 15 Jul, 2019 | Sold | $119,900 | MRED MLS |
| 18 Jun, 2019 | Under contract | $119,900 | MRED MLS |
| 4 Jun, 2019 | Listed for sale | $119,900 | MRED MLS |
Room Specifics
Total Bedrooms: 2
Bedrooms Above Ground: 2
Bedrooms Below Ground: 0
Dimensions: —
Floor Type: Carpet
Full Bathrooms: 1
Bathroom Amenities: —
Bathroom in Basement: 0
Rooms: No additional rooms
Basement Description: Unfinished
Other Specifics
| — | |
| Block | |
| Gravel | |
| Deck | |
| — | |
| 48.50X131.20 | |
| — | |
| None | |
| First Floor Full Bath | |
| Range, Refrigerator, Washer, Dryer | |
| Not in DB | |
| Street Paved | |
| — | |
| — | |
| — |
Tax History
| Year | Property Taxes |
|---|---|
| 2019 | $3,257 |
Contact Agent
Nearby Similar Homes
Nearby Sold Comparables
Contact Agent
Listing Provided By
RE/MAX 10

